Shelby
|
TBD
Base price includes a standard homesite and included features |
| 3 - 4 2 .5 2 2,029 |
| Den |
Available as a Quick Move-In Home:
2101 Summerlake Drive, Auburndale, FL 33823 723 Bentley North Loop, Auburndale, FL 33823 4374 River Birch Bend, Lakeland, FL,33811 1826 Daystar Dr, Haines City, FL 33844 7562 SW 108th Street, Ocala, FL 34476 1728 Burrows Avenue, Lakeland, FL,33811 1823 Daystar Drive, Haines City, FL 33844Welcome home to the Shelby, a popular, open-layout Florida new home plan by Highland Homes!
The Shelby boasts an open living area comprised of a spacious gathering room, sunny dining cafe, and an open kitchen with a counter-height island and a large walk-in pantry. You will love your spacious owner's suite complete with a grand double-door entry, elegant tray ceiling, walk-in wardrobe, and an en-suite bath!
Additional features of the Shelby:
- En-suite owner's bath including dual vanities, a tiled shower, linen closet, and a closeted toilet
- Bedroom 2, located off the foyer, makes an ideal home office!
- Optional den/office in lieu of the 4th bedroom - leave it open to the foyer or enclose it with french doors
- Drop zone at the garage entry to keep keys, mail, handbags, etc. off the kitchen counter
- Dedicated laundry room
- Convenient powder room for guests
- Jack-and-Jill hall bath with dual vanities, a linen closet, and a private tub and toilet, with access from bedrooms 3 and 4
- Grand entry foyer
- 9’-4” flat ceilings throughout
- Covered lanai with access from the cafe
- Multiple exterior elevations to choose from
Base price includes a standard homesite and included features, per community. Homesite premiums and elevation, plan, and design upgrade options may be additional.


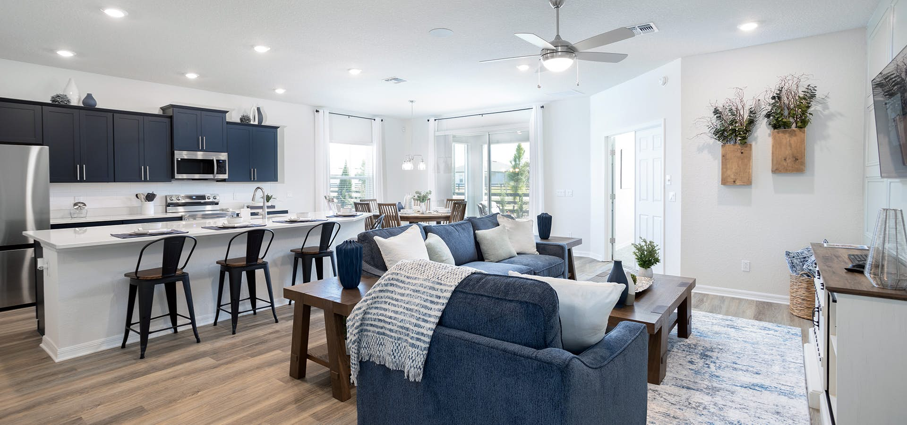
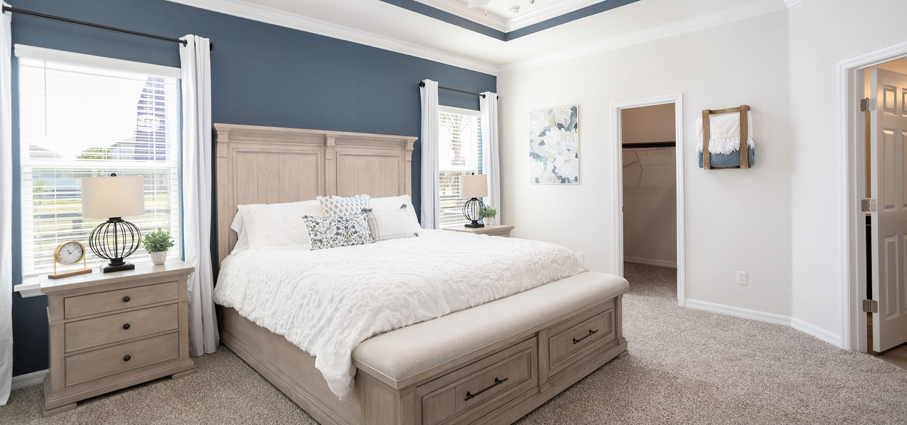
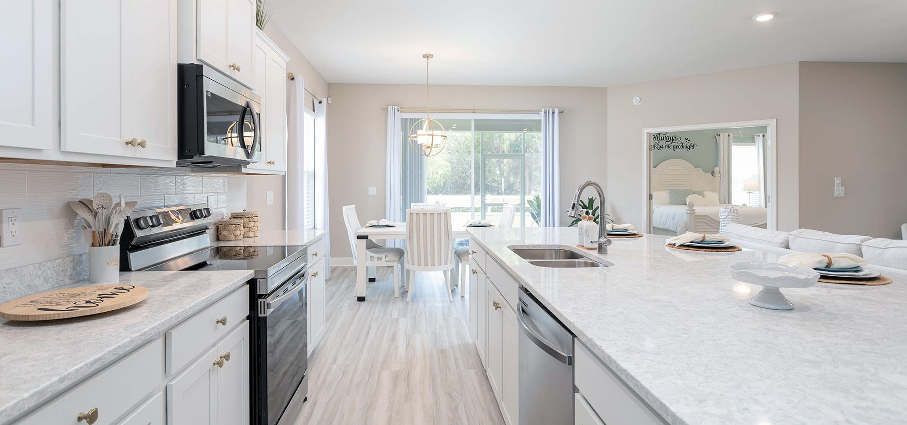
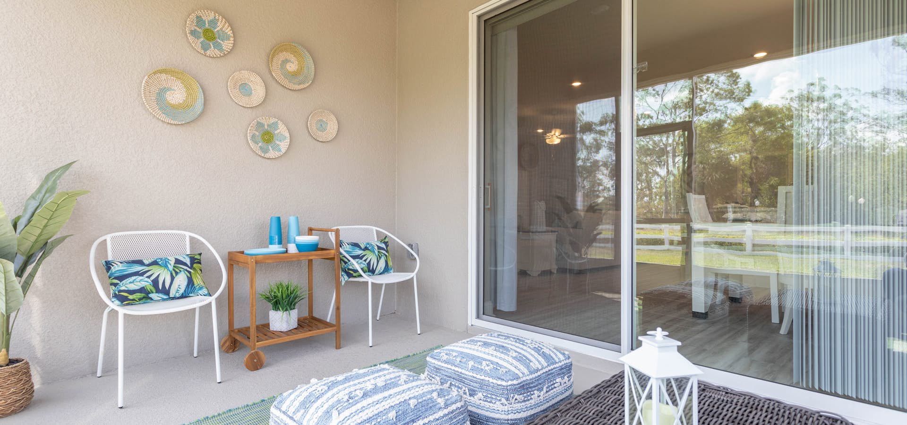
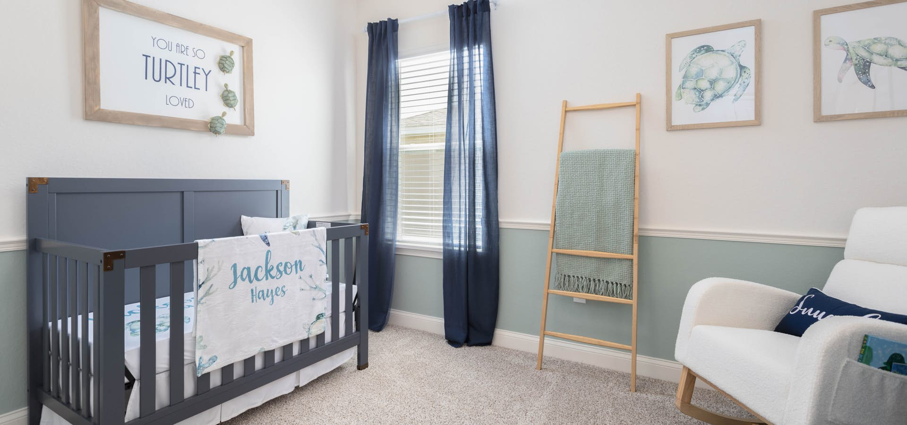
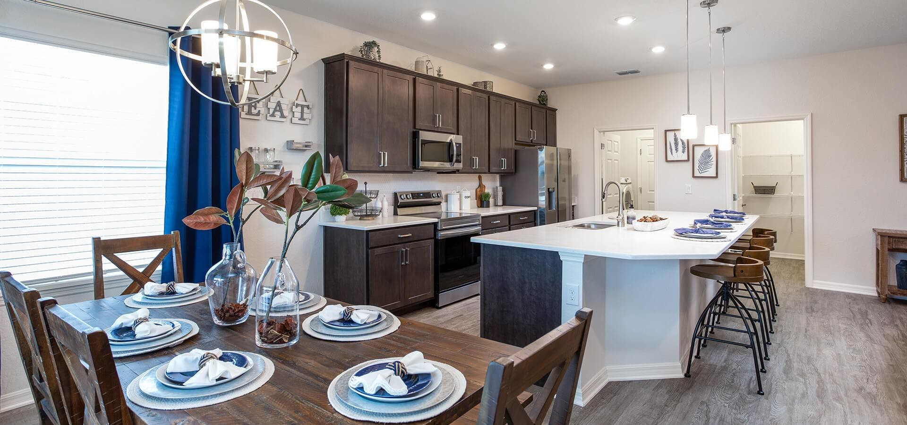
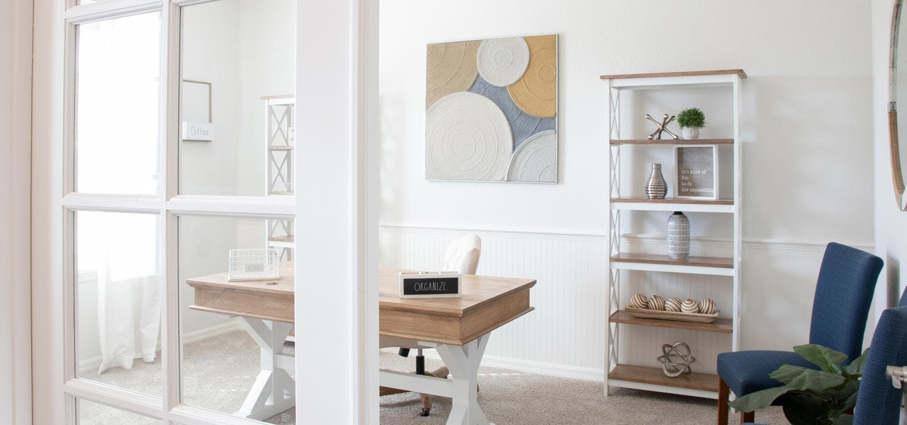
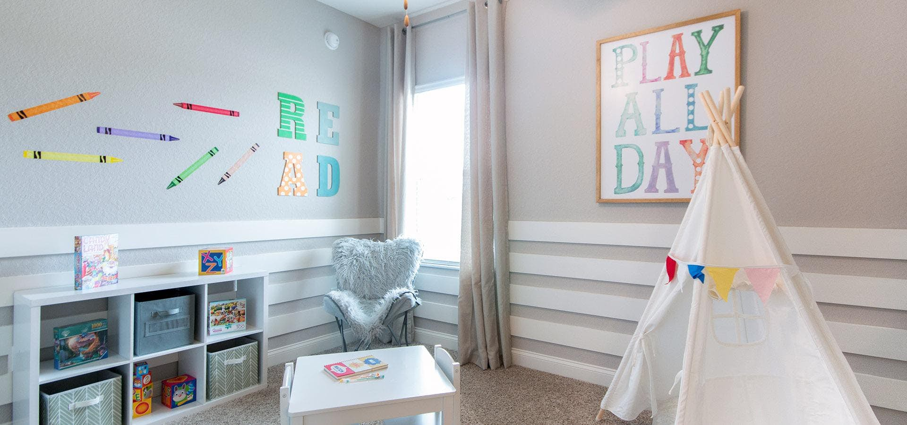
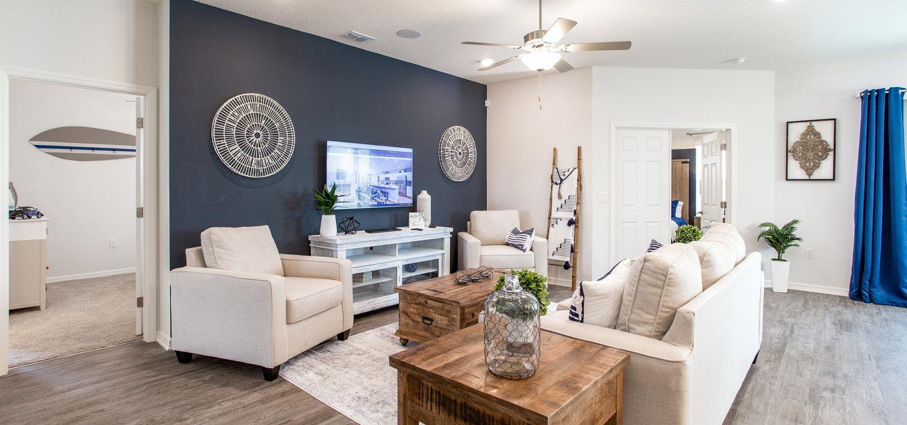

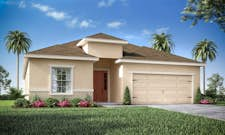
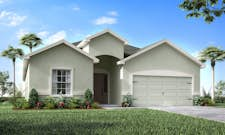
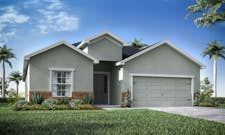
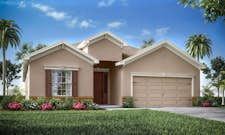
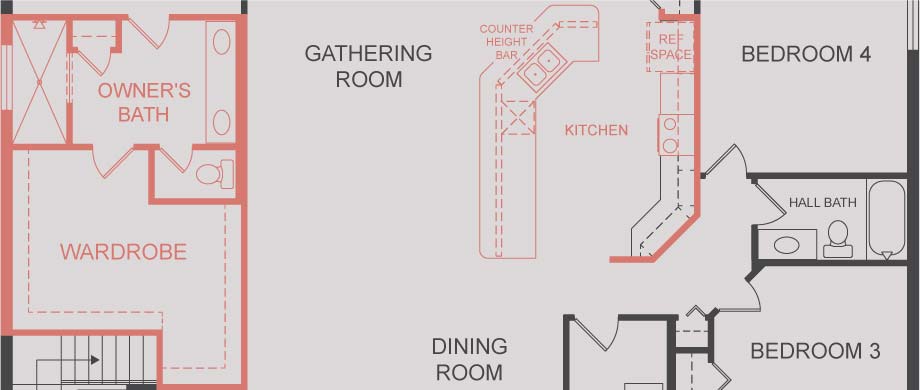

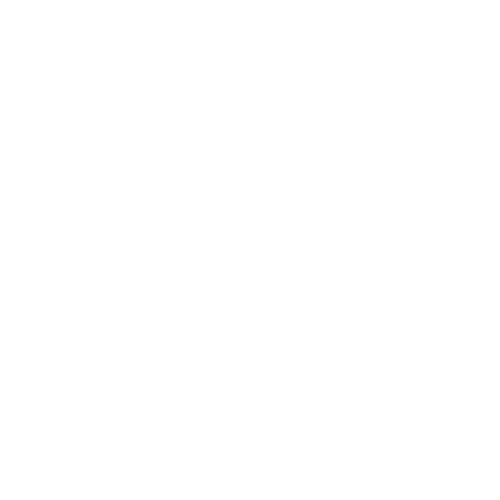
 Equal Housing
Equal Housing