Wesley II
|
TBD
Base price includes a standard homesite and included features |
| 4 - 5 3 .5 2 2,587 |
| Loft |
Introducing the Wesley ll by Highland Homes! This two-story Florida home features a welcoming open living area, flexible second-story layout, and a spacious owner's suite.
Downstairs, enjoy a fully open living area including a spacious gathering room, sunny dining cafe, and an open kitchen with a counter-height butterfly island and walk-in pantry. Plus, enjoy outdoor living on your spacious covered lanai, spanning the width across the back of your home!
Upstairs, you'll find an oversized loft, three secondary bedrooms, two shared baths, and a spacious owner's suite complete with a walk-in wardrobe with linen shelves and a private en-suite bath with dual vanities and a tiled shower.
Additional features of the Wesley ll:
- Optional en-suite owner's bath boasting dual vanities, tiled shower, garden tub, linen shelves, closeted toilet, and walk-in wardrobe
- Optional 5th bedroom enclosing a portion of the upstairs loft
- Versatile layout with a spacious, flexible-use loft
- Optional kitchen layout with large counter-height island
- Convenient powder room downstairs
- Convenient drop zone at the garage entry to help keep keys, mail, and bags off the kitchen counter
- Dedicated laundry room conveniently located upstairs near the bedrooms
- Jack-and-Jill bathroom with dual vanities, a linen closet, and enclosed tub and toilet area, with entries from bedrooms 3 and 4
- Storage solutions including a foyer closet, walk-in kitchen pantry, upstairs hallway linen closet, linen closet/stack in the owner's suite and Jack-and-Jill bathroom, and a large closet in the loft
- Covered front entry
- Covered lanai with access from the gathering room
- Multiple exterior elevations to choose from
Base price includes a standard homesite and included features, per community. Homesite premiums and elevation, plan, and design upgrade options may be additional.
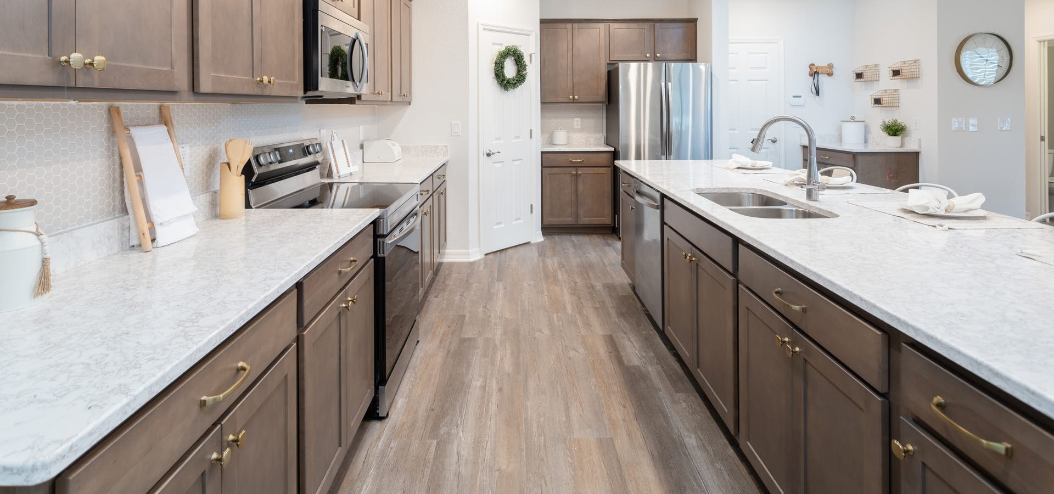
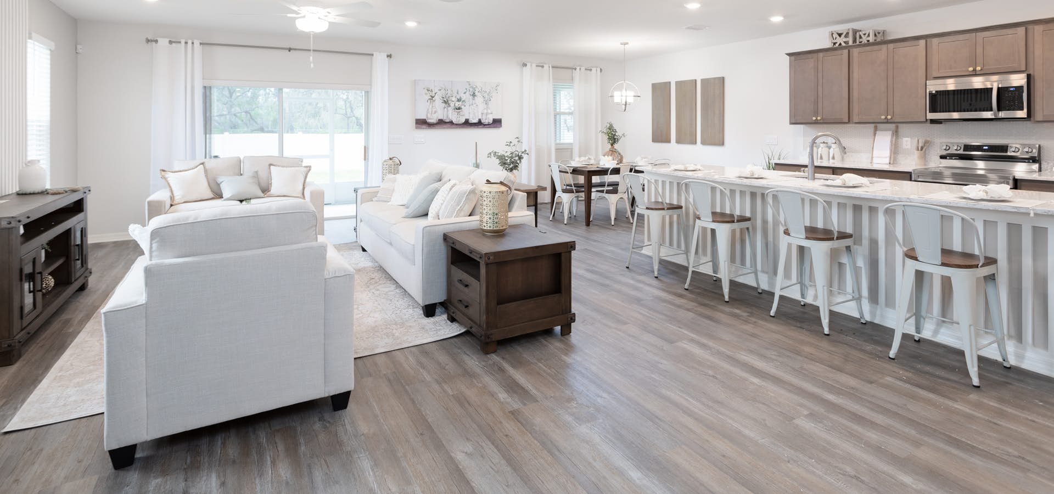
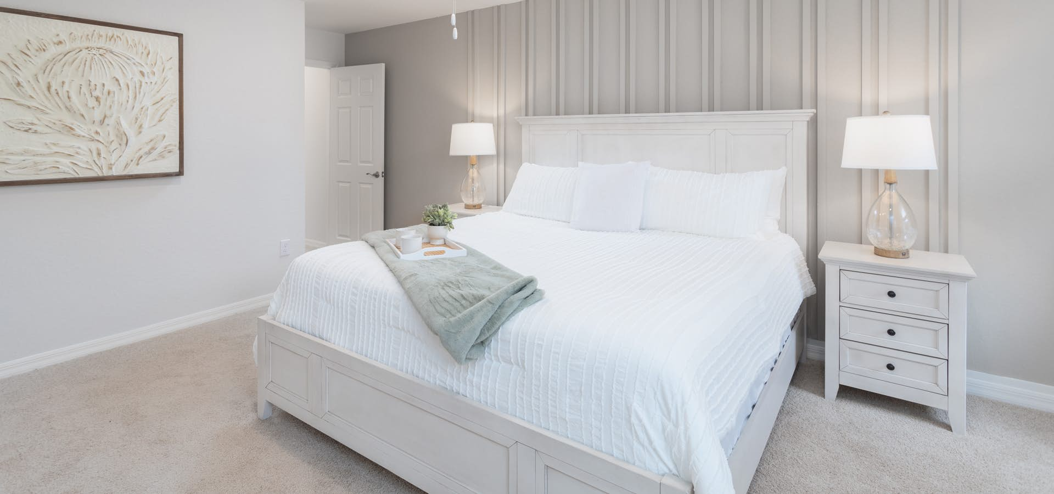
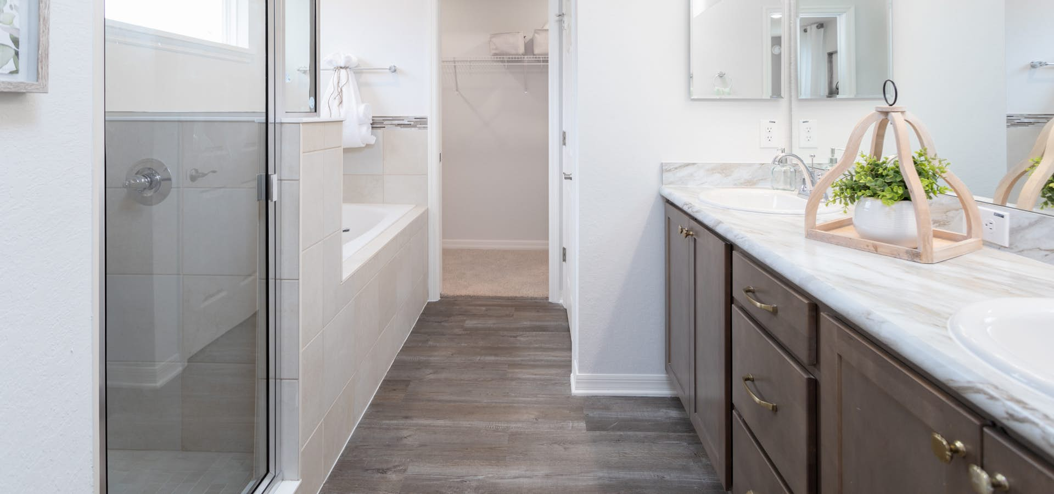
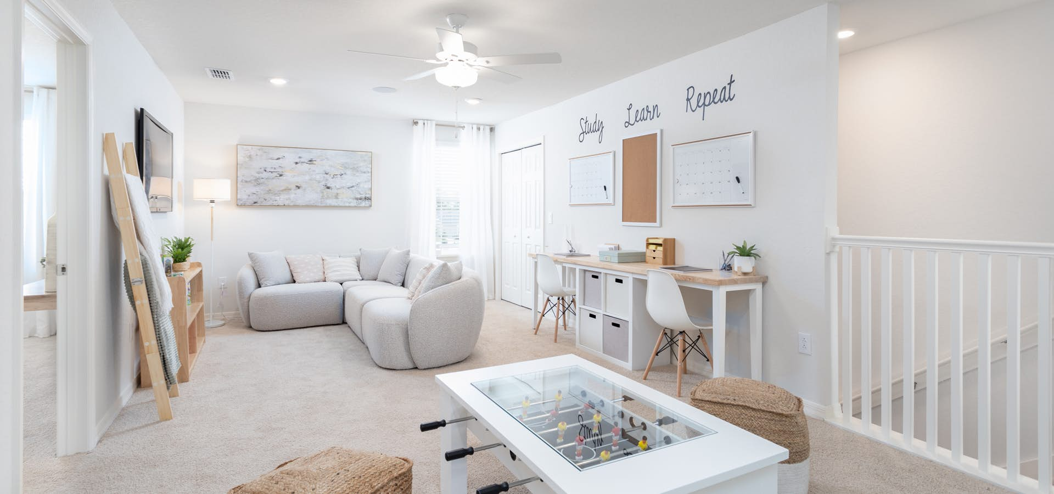
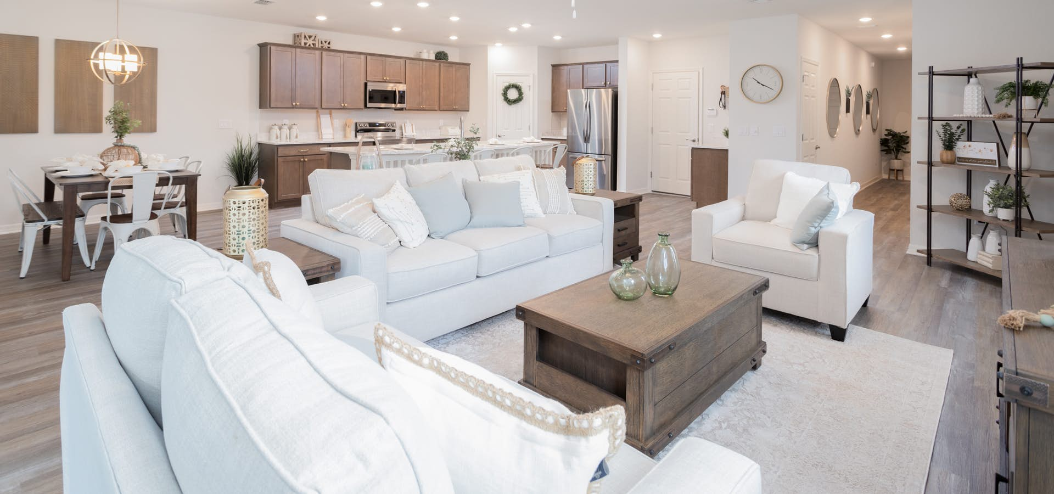
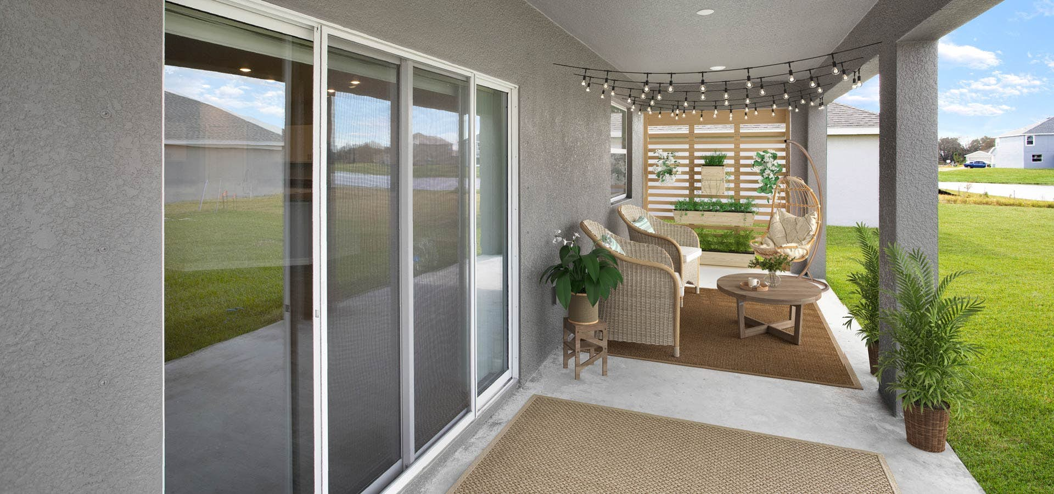

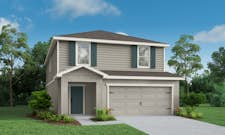
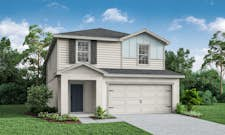
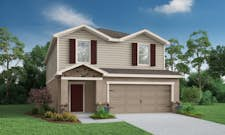
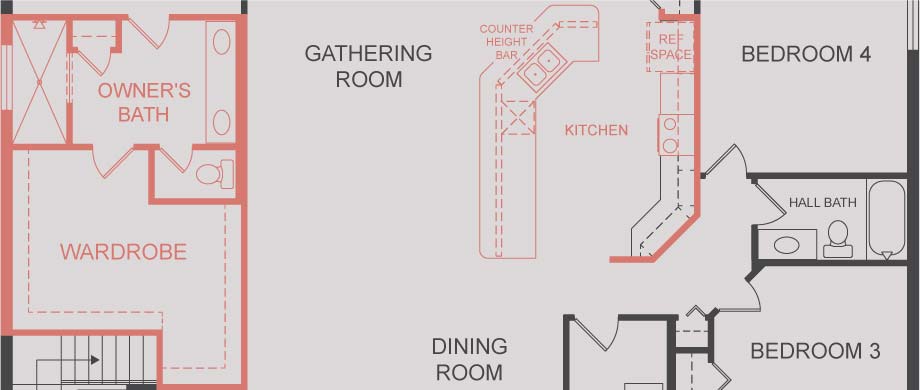

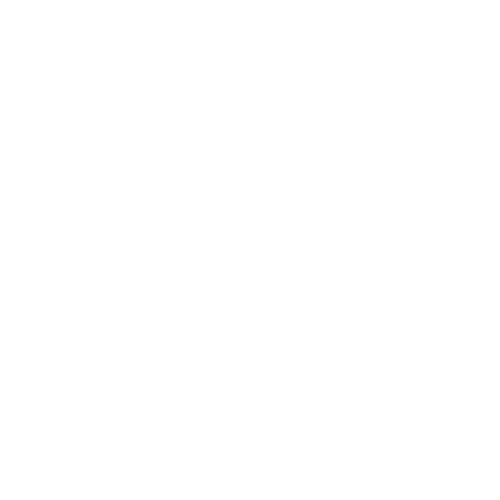
 Equal Housing
Equal Housing