Posted: March 19, 2025 | Categories:
Communities |
News |
Design and Decorating |
Communities>Harbor at Lake Henry
By Highland Homes

Are you dreaming of a stylish, comfortable, and affordable new home in Winter Haven, located in a neighborhood with water views, a park-like ambiance, and convenience to highways and daily necessities? New homes at Harbor at Lake Henry are your dream come true, and you can experience all this community has to offer by touring our brand-new Parker model home!
Nestled adjacent to the Lake Henry Canal, homes at Harbor at Lake Henry are situated amongst lush green spaces and blue waters, with exclusive canal- and pond-front homes offering beautiful water views. Highway 27 is just one mile away providing easy access to daily necessities, nearby cities, and parks and recreation.
Let’s take a look inside this brand-new model home in Winter Haven!
Showcasing the Parker Plan
One of the most popular single-family homes we build in Florida, the Parker by Highland Homes offers 1,715 square feet of sunny, open-concept living space with four bedrooms, two bathrooms, and a two-car garage.
We spoke with Stacey Antonakos-Perez, our Design Center Manager and lead model decorator, to learn more about this home and the design features that make this new model a must-see!
About the Interior Design
“Stepping into the Parker, you’ll instantly feel at home,” said Stacey. “We wanted the design to be elegant while also feeling welcoming and livable.”
This model home features a color palette of classic neutrals, warm earth tones, and calming greens, complemented by natural woods, plants, and inviting textures that add depth and character to the space. Comfortable furniture invites you to sit down, relax, and make yourself at home.
The Heart of the Home: Open Living Area & Kitchen

“The open layout of the Parker is perfect for everyday living as well as entertaining,” said Stacey.
The kitchen is fully open to the gathering room and features seating at the counter-height island and sunny dining café. In the large gathering room, an overstuffed sofa and chairs invite relaxation, a soothing sage green accent wall promotes tranquility and connection, and the entire space is capped by an airy volume ceiling and filled with light.
In this welcoming, livable space, the model designers chose design features popular among Florida homebuyers, including:
- Wide-plank luxury vinyl plank flooring which is both beautiful and easy to clean;
- 36-inch white shaker-style kitchen cabinets with crown molding, providing style and storage;
- A white subway-tile backsplash, a classic style that also protects the walls from food and water stains;
- Timeless quartz countertops, an ultra-durable, low-maintenance, high-style surface.
Outdoor Living Space
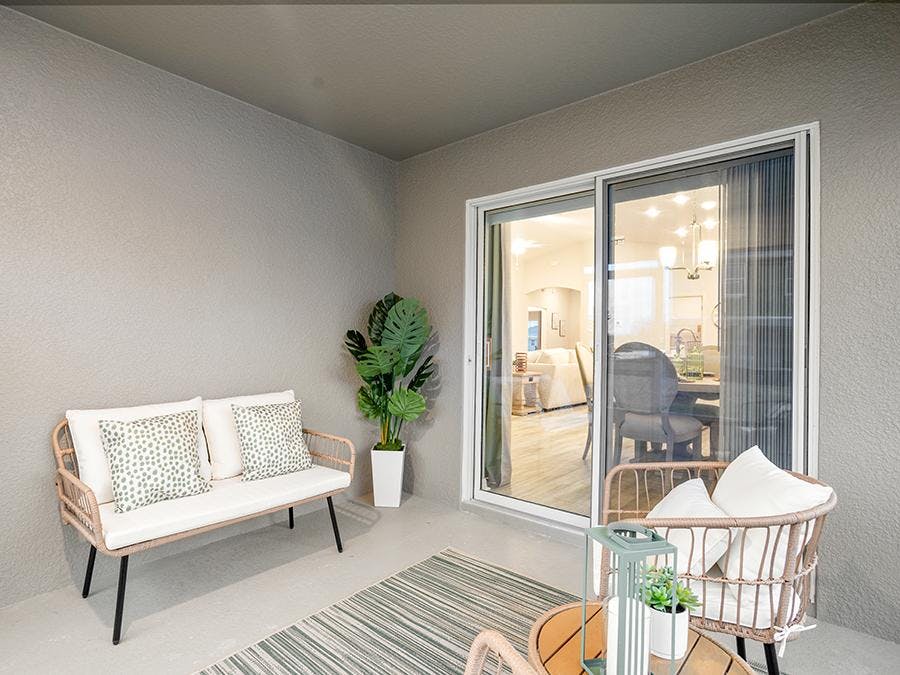
The interior opens to outdoor living space on your covered lanai, a highly desirable feature for Florida new homes. Accessed from the café, the lanai extends your living space into the balmy Florida breeze and provides an ideal spot to relax in the fresh air, grill and entertain, and dine al-fresco.
The model home at Harbor at Lake Henry showcases the lanai as a gathering space with a loveseat, chairs, and an accent table centered around a woven rug. The Parker also features a Craftsman-style front porch providing yet another opportunity for outdoor living.
Bedrooms Designed for Versatility
One of the reasons the Parker is so popular is its flexibility amongst households of varied sizes, ages, and compositions, with secondary bedrooms that can easily serve as kids’ bedrooms, guest rooms, or a flex-use such as a home office. In this model, we opted to showcase two kids’ rooms and an office.
“I love the kids' rooms in this home,” said Stacey. “We themed the kids' bedrooms around the outdoors and used trim work to complete the look. In the nursery, mountains are made of 1x2-inch trim pieces, while the girls’ room features wood accent beams hanging with butterflies and vines.”
In the office, an accent wall designed with vertical trim and soothing sage green paint (Sherwin Williams’ Retreat SW6207) provides a focal point and is complimented by wood and white furniture to create a calming place to focus on work.

Spacious Owner’s Retreat
The spacious owner’s suite in the Parker provides the perfect space for rest and relaxation; truly a retreat at the end of a long day.

The owner’s suite is large enough for a king-sized bed, nightstands, a dresser/bureau, a bench at the foot of the bed, and an armchair. The calming, earthy décor is continued into the suite, which features calming sage green and warm beige paint, elegant light wood furniture, and off-white bed linens.
The suite also features a large walk-in closet and a luxurious en-suite bath with dual vanities, a spa-like garden tub, a tiled shower with a glass enclosure, and a closeted toilet.
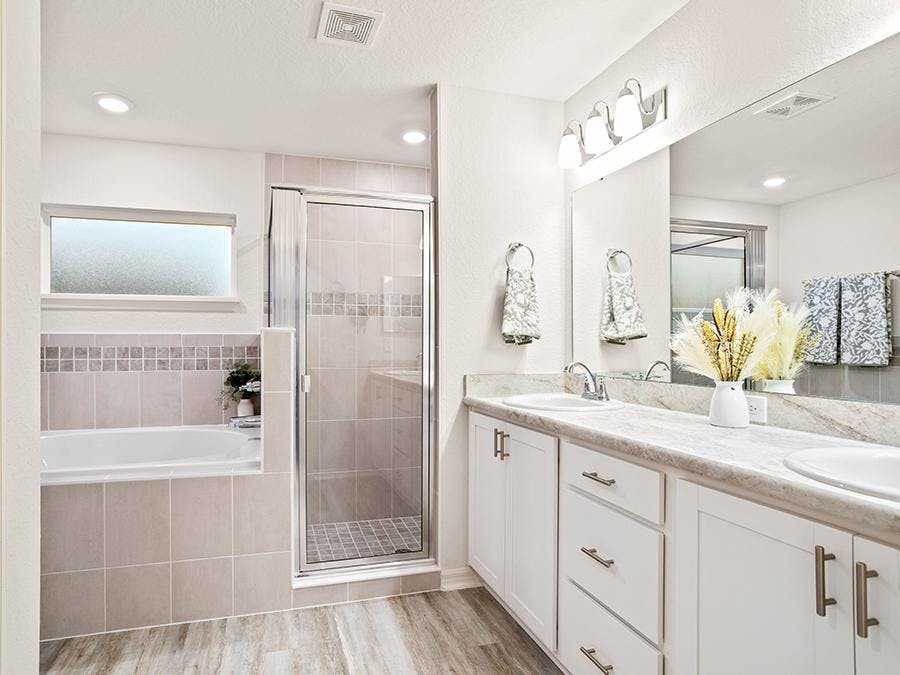
Tour These New Homes in Winter Haven
You’ve seen a preview of the model, and visiting in person is the best way to experience the quality and value of homes at Harbor at Lake Henry. In addition to the Parker plan, Harbor at Lake Henry offers a variety of single-family homes from the $280's and townhomes priced from the $270’s, with quick move-in homes available now!
The new Parker model home at Harbor at Lake Henry is now open at 612 Ituna Circle in Winter Haven. Join us on March 29 and 30, 2025, for a Grand Opening Celebration with food, drinks, raffles, and more!
To learn more about these new homes in Winter Haven, the Grand Opening, or to schedule you VIP model tour, call or email our New Home Specialists today!
Tags:
Lakeland-Winter Haven
Winter Haven
Harbor at Lake Henry
Single-family homes
Townhomes
Waterfront homes
Playground
Lakes
US-27
New model home
Flexible use rooms
Open layout
Lanai
Front porch
Design features



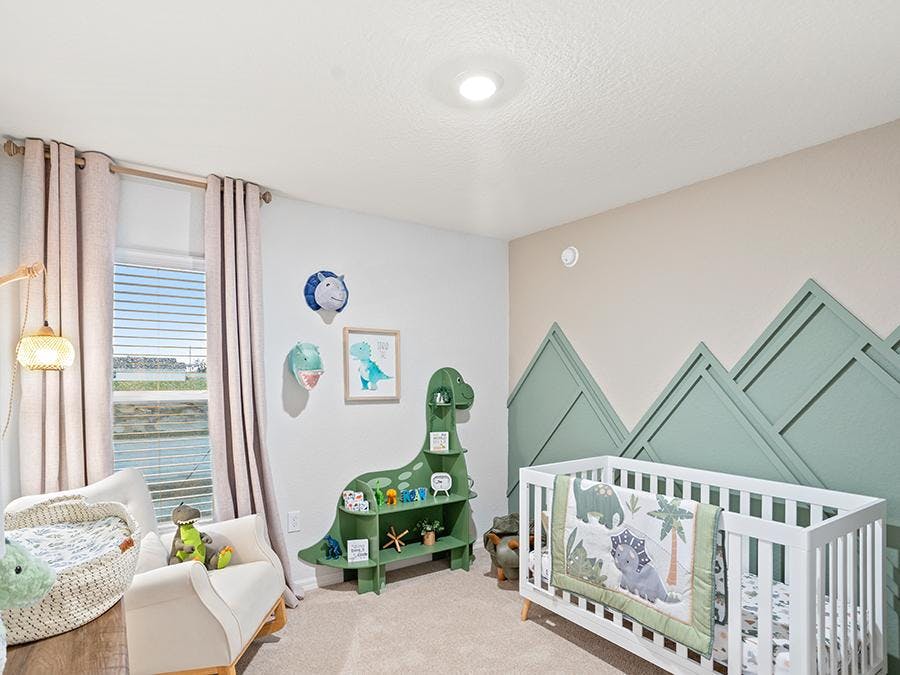
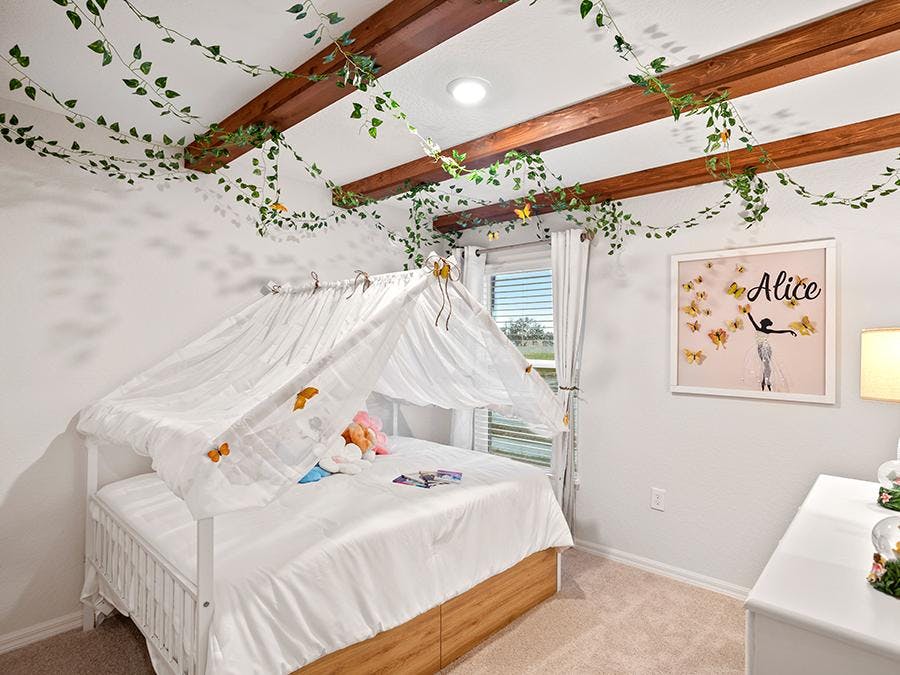




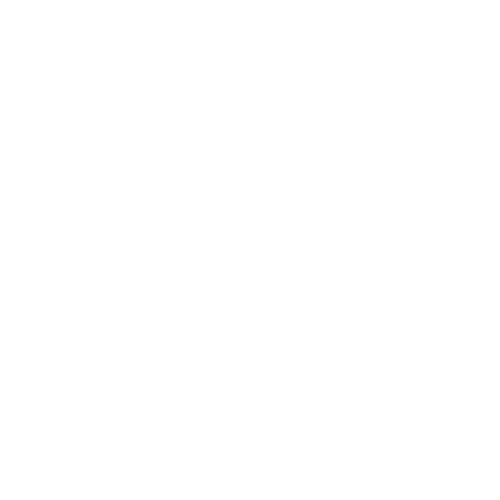
 Equal Housing
Equal Housing