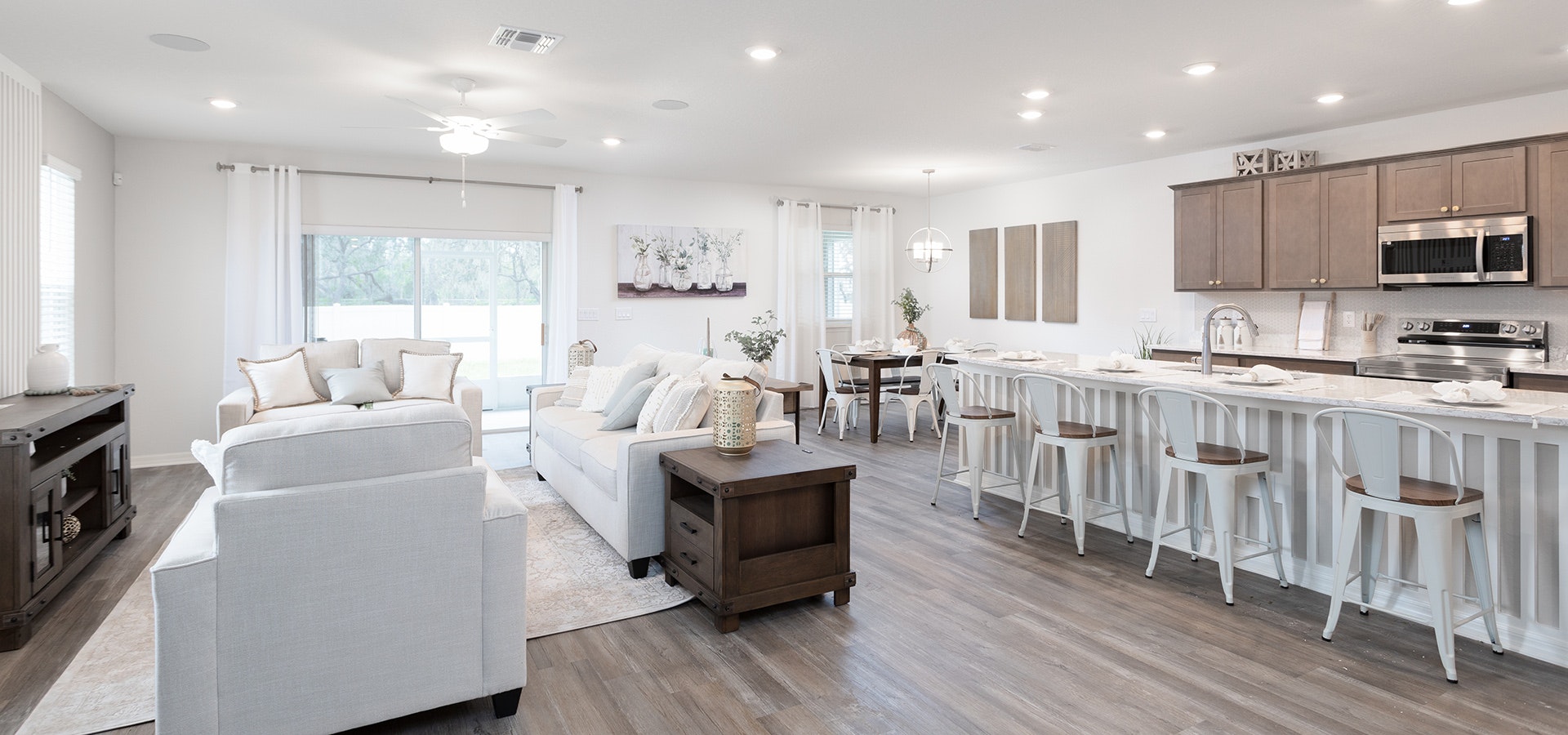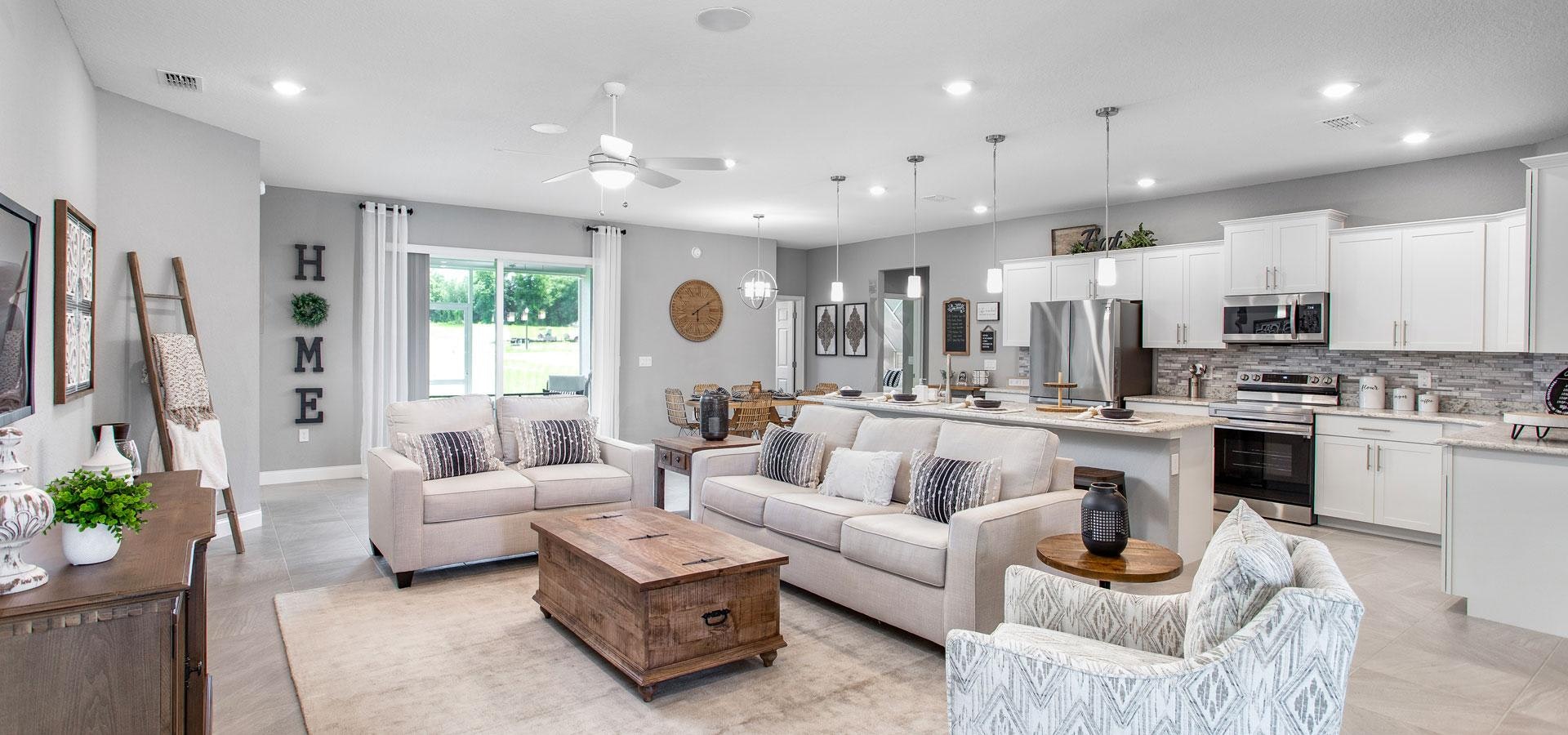Highland Homes Introduces New 5 Bedroom Florida Home Plans
Communities (150)
- Aviary at Rutland Ranch (8)
- Bennah Oaks (2)
- Bentley North (3)
- Bradbury Creek (2)
- Bridgeport Lakes (7)
- Copperleaf (3)
- Cypress Ridge Ranch (2)
- Enclave at Lake Myrtle (3)
- Falls of Ocala (4)
- Gardens at Lancaster Park (3)
- Geneva Landings (4)
- Gracelyn Grove (6)
- Hammock Reserve (3)
- Harbor at Lake Henry (4)
- Jackson Crossing (4)
- Lakeside Preserve (4)
- Myrtlebrook Preserve (1)
- Otter Woods Estates (2)
- Ridgewood (7)
- Silver Springs Shores (2)
- Stonebridge at Chapel Creek (10)
- Summercrest (5)
- Summerlake Estates (1)
- Terrace at Walden Lake (5)
- The Crossings (5)
- The Lakes (7)
- VillaMar (6)
Design and Decorating (66)
En Espanol (2)
General Info (78)
Home Buying 101 (49)
Homeowner Tips & Info (16)
News (225)
Pet Friendly Homes & Communities (14)
The Experience of Building My Highland Home (10)
Why Buy New (31)




 Equal Housing
Equal Housing