Model Home Now Open at The Crossings in St. Cloud, FL
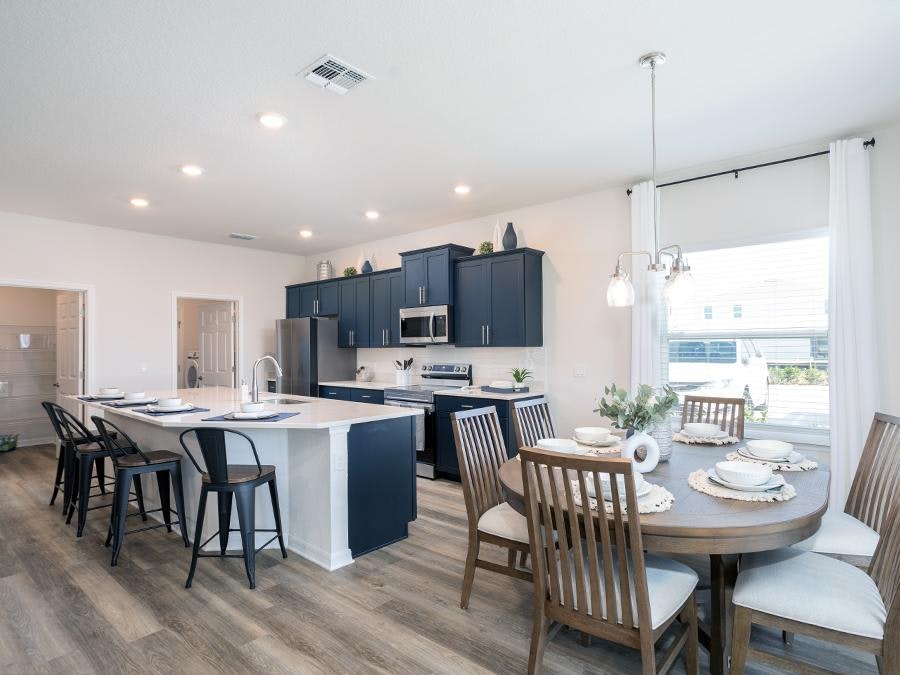
Shopping for a home near Orlando? A new home in St. Cloud, FL at The Crossings is just what you’re looking for and the doors of our brand-new Shelby model are now open, inviting you to explore our first model home at The Crossings!
Immerse yourself in a laid-back lifestyle at The Crossings, surrounded by rolling green landscapes, parks, and the serene East Lake Tohopekaliga. The great location paired with the serene setting makes this community an ideal haven if you’re seeking both tranquility and accessibility!
Nestled off Jones Road near Narcoossee Road, The Crossings is strategically located just minutes away from the vibrant Lake Nona area, the bustling Orlando International Airport, and key highways like Florida’s Turnpike and SR 417/Central Florida GreeneWay. Plus, the planned community amenities, including a pool with a splashpad, clubhouse, playground, and scenic trails, pave the way for relaxation and recreation close to home.
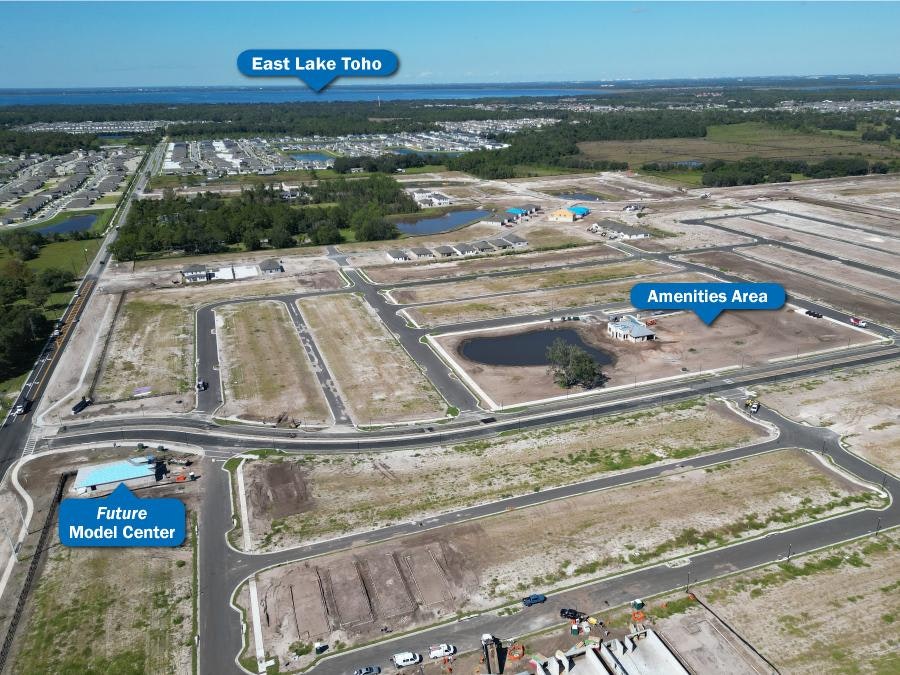
Bungalow and townhome models are under construction and will be opening this spring. In the meantime, let’s take a look inside the newly opened single-family model home!
Showcasing the Shelby Plan
The popular Shelby single-family home plan boasts 2,029 square feet of living space, with three or four bedrooms, two-and-a-half bathrooms, and a two-car garage. The home’s layout beautifully embodies the epitome of contemporary design with its open living area and luxury features, as well as flexible plan options including your choice of a den or optional fourth bedroom.
Let’s explore some of the design features that make this new model home a must-see!
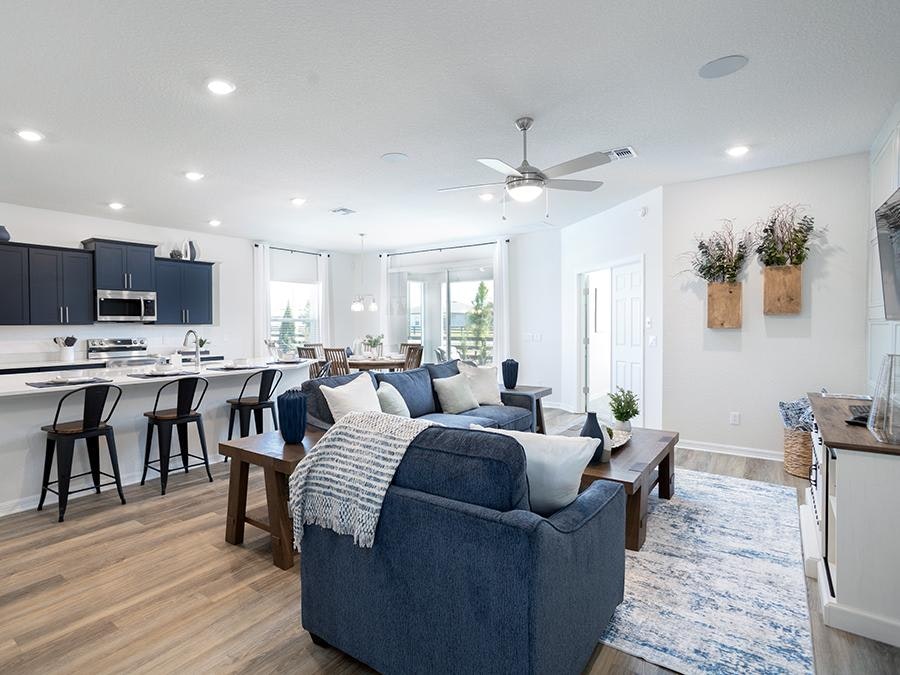
About the Interior Design
When decorating the Shelby model home at The Crossings, our professional design team, led by Stacey Antonakas-Perez, Design Center Manager and lead model decorator, chose a casual comfort décor scheme.
“We decided on a navy blue and sage green color scheme because of their calming properties,” said Stacey. “The colors were inspired by on-trend hues in Sherwin-Williams’ blues and greens Colormix palette. We added to the comfortable vibes by using oversized furniture for the living area, and greenery throughout the house to make it warm and inviting.”
Inviting, Open Living Area and Kitchen
.jpg?auto=format&q=50)
“I love the trim work in this model, especially in the gathering room and foyer,” said Stacey.
A sage green boxed wall feature draws you in from the foyer, welcoming you into the large, open living area. The primary wall in the gathering room features the same sage green box pattern from floor to ceiling, providing a unique focal point.
The design team added an elevated level of sophistication and convenience with luxury vinyl plank flooring throughout the living area. This popular flooring upgrade combines affordability with a stunning aesthetic, exceptional durability against wear and tear, and effortless cleaning, making it a top choice for those seeking both style and practicality.
For furnishings, warm neutrals and earthy wood tones pair well with the navy blue found on the couch and chair, as well as the custom sideboard made by our friends at Core Construction – all of which coordinate with the colors chosen for the kitchen.
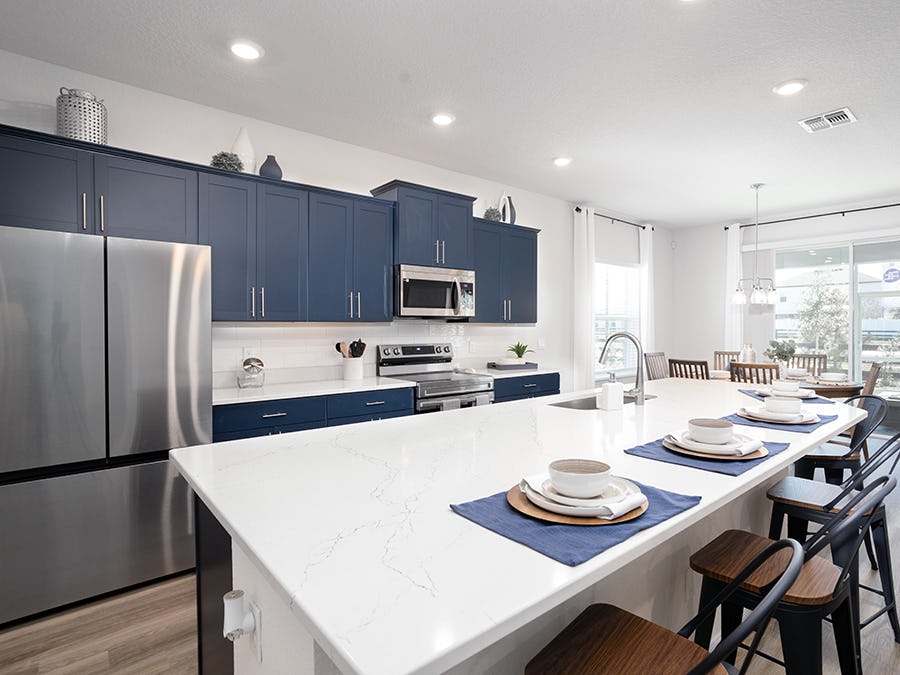
The majority of the design upgrades in this model home are in the kitchen – this is where our Florida homebuyers spend the most on design options, and we selected to showcase some beautiful kitchen options including:
- 36-inch soft close cabinets in an eye-catching blue, with crown molding and on-trend bar-style pulls;
- Stunning Cambria quartz countertops, which look amazing on the oversized island in the Shelby;
- Large-scale white subway tiled backsplash;
- A Samsung stainless-steel appliance package including a Bespoke French-door refrigerator.
Outdoor Living Space
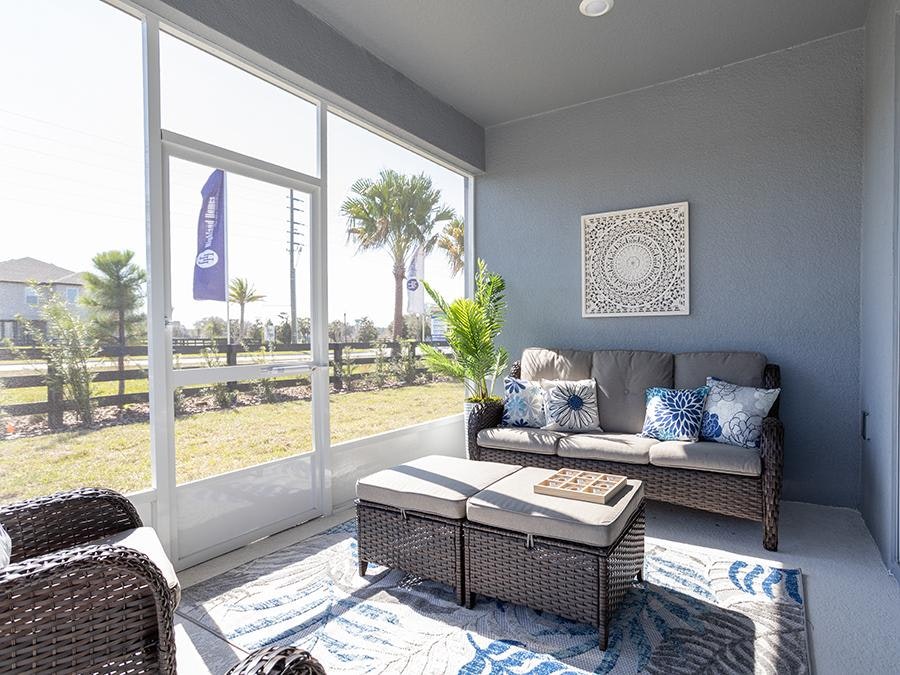
Like many of our homes, the Shelby includes a spacious covered lanai ideal for outdoor living. Whether you choose to start your day here while enjoying a warm cup of coffee or watch the sunset from your lanai with a cool beverage, it’s the perfect extension of your living area. In the Shelby model home at The Crossings, the lanai is screened-in and decorated with ample seating.
Bedrooms Crafted for Relaxation
The spacious owner’s suite is the ideal place for unwinding with its French door entry, tall windows, and tray ceiling. The design team continued using calming shades of blue and warm neutrals in this space, while also mixing in pops of white through the linens, creating the ultimate spa-inspired space for relaxation.
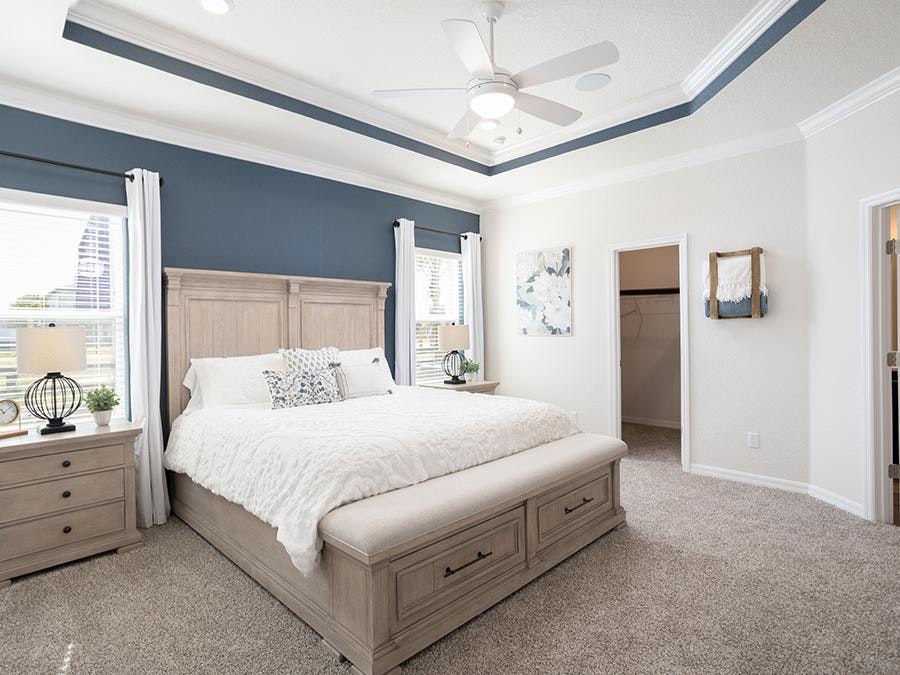
The spa ambiance continues in the en-suite bathroom which includes dual vanities with quartz countertops, a tiled shower, closeted toilet, and linen closet. A large walk-in wardrobe provides ample closet space.
The secondary bedrooms in this home are decorated as children's rooms. One is designed as a basketball-themed bedroom, while the other showcases a whimsical nursery with a vibrant floral wallpapered accent creating a fun backdrop for the neutral furniture.
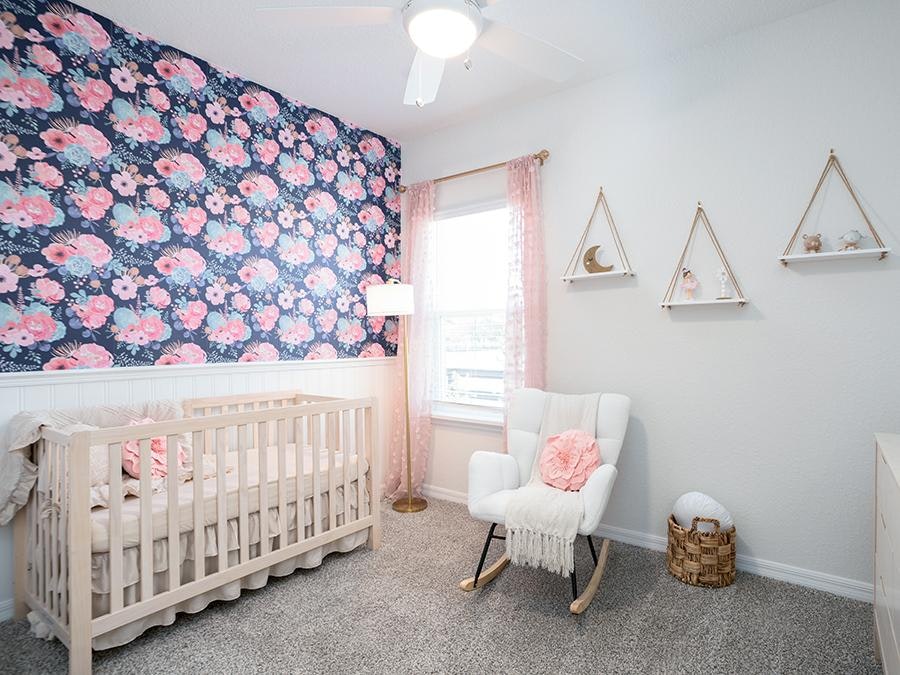 “This is the first time we’ve used wallpaper in a model home,” says Stacey. “Wallpaper has become popular again recently and is a great way to incorporate style, personality, and pattern into a space.”
“This is the first time we’ve used wallpaper in a model home,” says Stacey. “Wallpaper has become popular again recently and is a great way to incorporate style, personality, and pattern into a space.”
The Spruce, a popular home décor blog, identified eight wallpaper trends you can expect to see more of in 2024:
- Wallpaper used as an accent wall for a smaller pop of color, texture, or pattern, like we did in this nursery.
- Using wallpaper in unexpected places, including the ceiling.
- Artist-designed wallpaper, featuring patterns or wall art designed by popular artists.
- Vintage-inspired trends a la your grandmother’s house with floral or lace-like motifs.
- Patterns in sepia tones that are warm and inviting while remaining neutral.
- Classic striped patterns and their variations such as wavy lines.
- Mural designs, letting you turn your wall into a landscape with depth.
- Peel-and-stick options, one of the easiest DIY choices, letting you add wallpaper like a pro (and change your style with ease).
A Jack-and-Jill bathroom is located between these two secondary bedrooms – This convenient feature allows children to have a private shared bathroom and includes dual vanities, a linen closet, and a private tub and toilet.
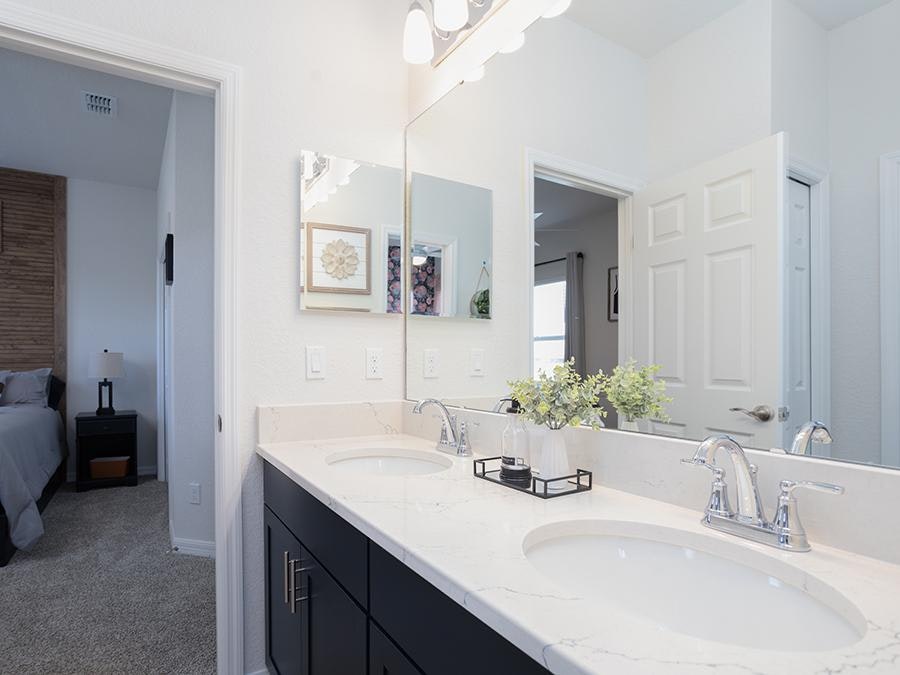
Flexible-Use Rooms
The Shelby also includes a flex-use den or optional fourth bedroom. Located off the foyer, we opted for a den designed as a home office in the model, with creamy white walls and a sage green accent wall featuring unique trim work. The design team worked with Core Construction to build custom-stained office furniture that complements the room’s soothing tones.
"It works so nicely to have a den in the front of the home for a home office, homeschool room, playroom, or whatever your needs,” adds Stacey. “This versatile space can be used so many ways, and its use can grow and change as your family does.”
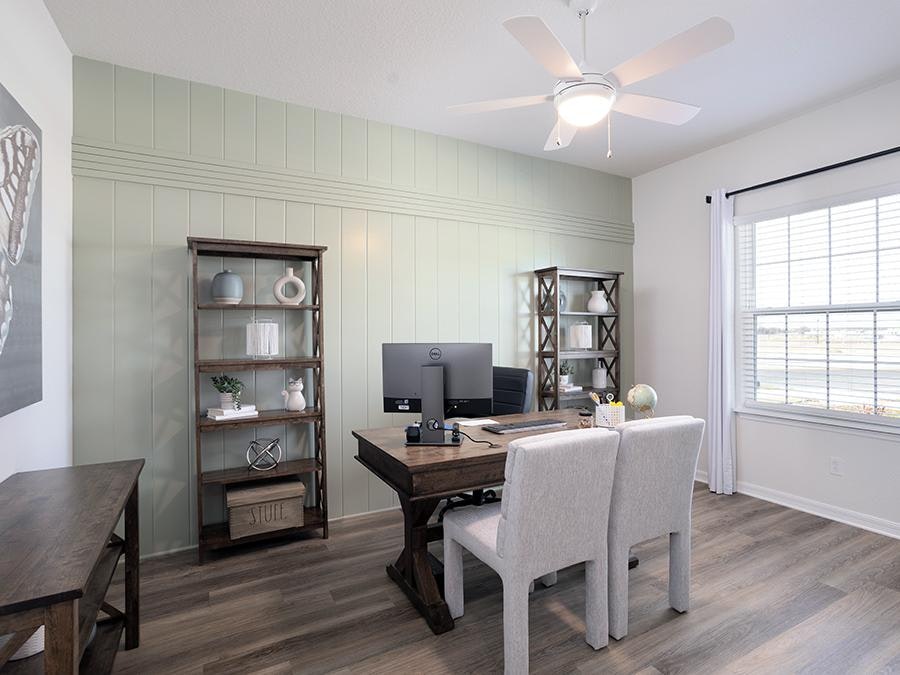
Find Your New Construction Home in St. Cloud, FL
The Crossings is a unique community that offers it all – single-family homes, townhomes, and bungalows offering incredible curb appeal, as well as a sought-after location and resort-style amenities. Single-family homes at The Crossings are now selling from the $390’s, while detached bungalows are pre-selling from the high $300’s and townhomes are pre-selling from the low $300’s.
You’ve seen a preview of the new model home, but seeing it in person is a must-do if you’re in the market for a new home in St. Cloud! The new Shelby model home at The Crossings is now open daily at 5850 Piney Shrub Place in St. Cloud. Call or email our St. Cloud New Home Specialists to schedule your VIP model home tour today!
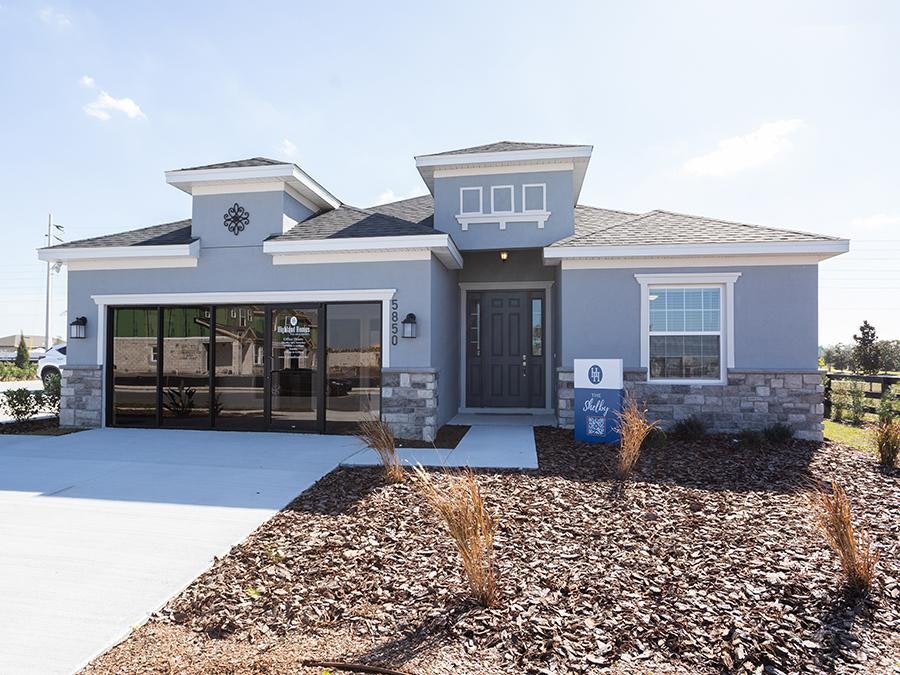
Tags: Metro Orlando St. Cloud The Crossings Single-family homes Amenities Swimming pool Playground Walking Trails Florida's Turnpike New model home Decorating tips Design features Design trends Home decor Interior design Personal Selection Studio
Article Search
Categories
- Communities (150)
- - Aviary at Rutland Ranch (8)
- - Bennah Oaks (2)
- - Bentley North (3)
- - Bradbury Creek (2)
- - Bridgeport Lakes (7)
- - Copperleaf (3)
- - Cypress Ridge Ranch (2)
- - Enclave at Lake Myrtle (3)
- - Falls of Ocala (4)
- - Gardens at Lancaster Park (3)
- - Geneva Landings (4)
- - Gracelyn Grove (6)
- - Hammock Reserve (3)
- - Harbor at Lake Henry (4)
- - Jackson Crossing (4)
- - Lakeside Preserve (4)
- - Myrtlebrook Preserve (1)
- - Otter Woods Estates (2)
- - Ridgewood (7)
- - Silver Springs Shores (2)
- - Stonebridge at Chapel Creek (10)
- - Summercrest (5)
- - Summerlake Estates (1)
- - Terrace at Walden Lake (5)
- - The Crossings (5)
- - The Lakes (7)
- - VillaMar (6)
- Design and Decorating (66)
- En Espanol (2)
- General Info (78)
- Home Buying 101 (49)
- Homeowner Tips & Info (16)
- News (225)
- Pet Friendly Homes & Communities (14)
- The Experience of Building My Highland Home (10)
- Why Buy New (31)
Recent Posts
7 Reasons to Move to St. Cloud, FloridaNow Selling New Homes in Zephyrhills, FL
5 Desirable Towns Near Tampa You Will Want to Relocate to in 2025
Coming Soon: New Homes in Lakeland, FL at Myrtlebrook Preserve
Grand Opening of New Model Home in Winter Haven, Florida

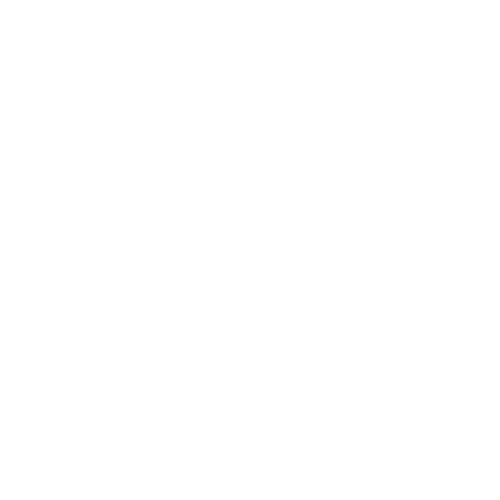
 Equal Housing
Equal Housing