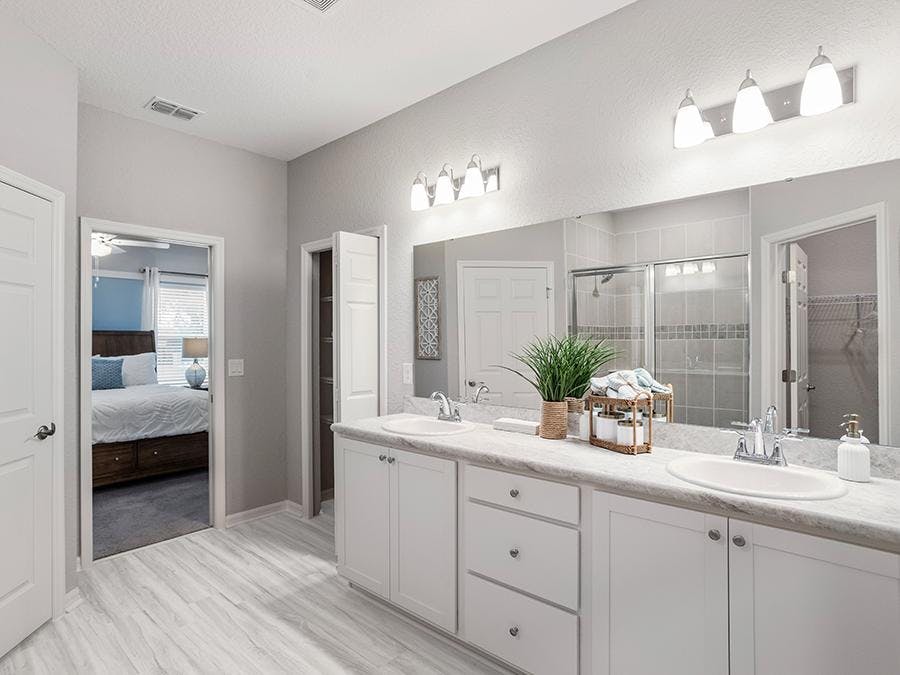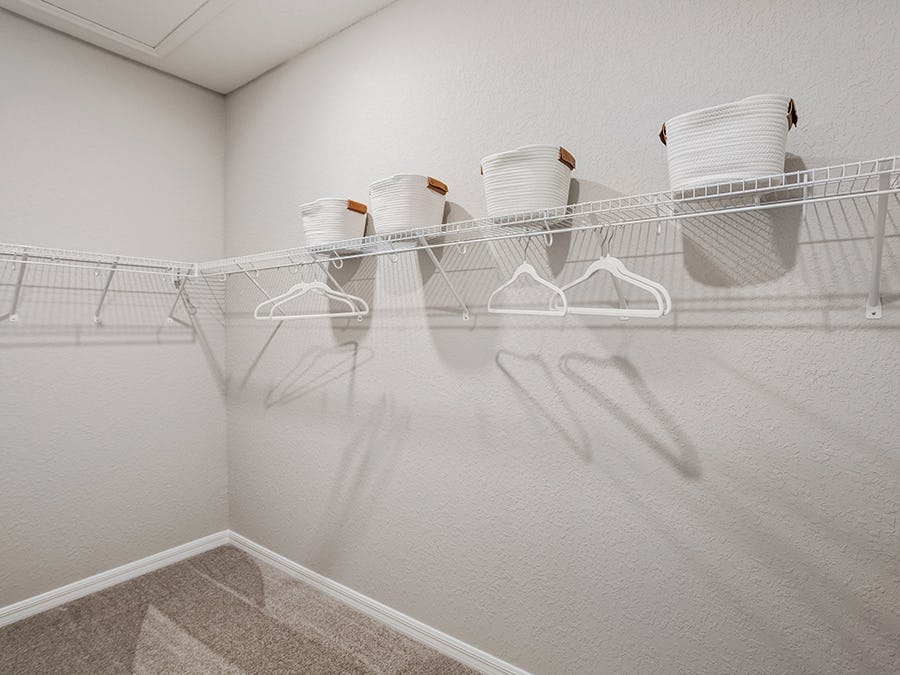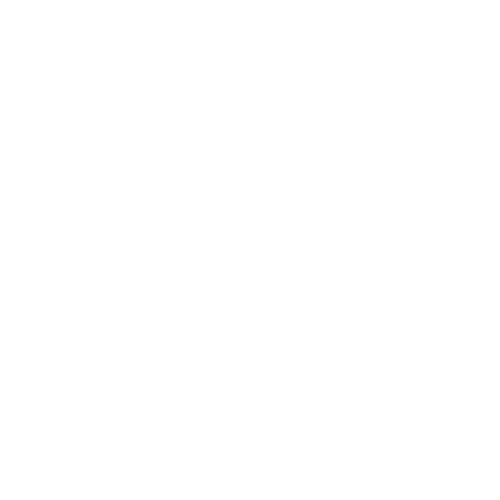Model Home Now Open at The Falls of Ocala 55+ Community

Are you shopping for a new home in a top 55+ community in Ocala? Falls of Ocala may offer just what you are looking for and the doors of our brand-new Aubrey model are now open!
The Falls of Ocala community isn't new - the first phase has been around for about 25 years - and our site-built new construction homes in Phase 2 increase the benefits and reasons to live here!
- Your new home will provide the comfort and security you seek, with light-filled, flexible, single-story layouts, constructed with strong concrete block walls, energy-efficient features, and your choice of options and finishes.
- You can enjoy a low-maintenance, bill-reduced lifestyle with the HOA covering your lawn maintenance and your water and sewer utilities.
- The Falls of Ocala neighborhood provides lifestyle amenities to fill your days with activities, including a pool, shuffleboard courts, horseshoes, a firepit area, and a clubhouse hosting games, a library, a fitness room, a sauna, and events and activities.
|
|
|
Situated in serene surroundings with adjacent horse farms, lush green landscapes, and towering trees, Falls of Ocala provides an ideal combination of desirable homes in laid-back surroundings with easy access to shopping and dining, medical centers, and downtown Ocala.
Without further ado, let’s take a look inside the brand-new model home now open at the Falls of Ocala!
Showcasing the Aubrey Plan
The easy-living Aubrey home plan boasts 1,931 square feet of living space with two or three bedrooms, two-and-a-half bathrooms, and a two-car garage, plus an additional golf cart garage or workshop. The home’s layout perfectly suits active adults with its open layout, convenient storage spaces, and flexible plan options, including your choice of a 3rd bedroom in place of the golf cart garage.
Let’s explore some of the design features that make this new model home a must-see!
About the Interior Design
When decorating this brand-new model home at the Falls of Ocala, our professional design team, led by Stacey Antonakas-Perez, Design Center Manager and lead model decorator, chose a casual coastal décor scheme.
_recrop.jpg?auto=format&q=50)
"We combined calming blues with whites, light wood, and accents of coral," said Stacey. “Furniture was selected to showcase the comfort and capabilities of the space, and greenery used throughout the house to make it warm and inviting.”
Light-filled, Open Living Area and Kitchen
“The Aubrey is a brand-new plan for Falls of Ocala and I love the way this home is laid out," said Stacey. "This home has a large, open kitchen and gathering room, which provides great natural light and many options for the furniture layout."

The design team ultimately settled on a comfortable, wide-armed sofa and two upholstered swivel armchairs, centered around a wood coffee table and flanked by end tables so there's somewhere to set down drinks, books, and devices easily.
Adding elevated design, convenience, and low maintenance, luxury vinyl plank flooring is used throughout the living area. This popular flooring upgrade combines affordability with the look of hardwood, and it far surpasses real wood thanks to its water resistance, durability, and effortless cleaning, making it a top flooring choice for those seeking style and practicality.
Among the benefits of an open living area are flow and ease of movement. Seamlessly step from the gathering room into the kitchen, where you'll find seating and dining space at the island and sunny dining cafe.

The bright, open kitchen includes ample cabinet and counter space, along with the storage convenience of a walk-in pantry, and the design team outfitted the kitchen with beautiful design options enhancing its style and functionality:
- 36-inch cabinets with crown molding and brushed knobs;
- Stunning Cambria quartz countertops;
- A stainless steel single-bowl sink with a pull-down faucet;
- A timeless white subway tile backsplash;
- Pendant lights over the island;
- Samsung stainless-steel appliances.
Outdoor Living Space

One of the best things about living in Florida is our year-round sunshine and warm weather, and there is no better way to enjoy it than with a spacious screened lanai for outdoor living!
In the Aubrey, a triple sliding patio door seamlessly incorporates your interior with your outdoor living space. Whether you design your lanai for lounging and relaxation as we did in this model, or instead choose an outdoor dining set for dining al-fresco, a lanai is the perfect extension of your living space and certain to become one of your favorite "rooms" in your home!
Spacious Bedrooms

When you are ready to rest and relax, your spacious owner’s suite, accessed off a private alcove, is the ideal place for unwinding. The design team painted the walls with calming blue and warm neutral paints, paired with classic white trimwork. Traditional wood furniture is covered with crisp white linens and cushy pillows.
The relaxing ambiance continues in the en-suite bathroom which includes dual vanities sitting on white cabinets with a drawer stack, a tiled, glass-enclosed shower, a private closeted toilet, and a linen closet. A large walk-in wardrobe provides ample closet space.

Bedroom 2 is styled as a guest room in this model home, and the generous dimensions make this equally suited as a home office, craft room, or whatever usage suits your needs.
The Aubrey also offers the option for a 3rd bedroom in lieu of the golf cart garage. While we did not choose to build the model home with this option, it is just one of many choices you can make when you build your personalized new home with Highland Homes in Ocala.
Built-In Storage and Flex Spaces

A common complaint about older homes is a lack of closet space and one of the many benefits of these site-built, new-construction homes is thoughtfully designed storage spaces throughout the home.
In the Aubrey, the owner's bath and bath 2 each have a linen closet, vanity cabinet(s), drawer stack(s), and a medicine cabinet, providing ample space for towels and toiletries. The powder room includes a vanity cabinet and a medicine cabinet. Both bedrooms include large walk-in wardrobes, and as noted above, the kitchen features ample cabinet space and a walk-in pantry.
And, the garage entry boasts additional storage and convenience spaces. From the garage, you step into a mudroom - an ideal space to shed shoes, jackets, and umbrellas. The mudroom has a built-in drop zone, which you could use for keys and handbags, or for a flexible use such as a pocket office or sewing station, as our designers opted to style this flexible-use space.

From the mudroom, a door opens into a dedicated laundry room. "I love that the laundry is behind closed doors," said Stacey. "You can keep it closed off from guests, and the laundry room has a second drop zone counter which is perfect for sorting and folding laundry, storage, or pet supplies."
Find Your New Home in the Falls of Ocala 55+ Community

With beautiful homes designed for your life, social and recreation amenities, and a desirable location close to your daily necessities, highways, parks, and more, the Falls of Ocala has a lot to offer active adults looking to retire in Florida.
You’ve seen a preview of the new model home, but seeing it in person is the best way to experience the quality, value, and exceptional design included in new construction homes in this 55-plus community in Ocala. The new Aubrey model home at Falls of Ocala is open daily at 754 SW 77th Circle in Ocala; call or email our Ocala New Home Specialists to schedule your VIP model home and community tour!
Tags: Ocala Falls of Ocala 55+ community Single-family homes Amenities Clubhouse Swimming pool Shuffleboard Horseshoes Firepit New model home Decorating tips Design features Design trends Home decor Interior design Personal Selection Studio
Article Search
Categories
- Communities (150)
- - Aviary at Rutland Ranch (8)
- - Bennah Oaks (2)
- - Bentley North (3)
- - Bradbury Creek (2)
- - Bridgeport Lakes (7)
- - Copperleaf (3)
- - Cypress Ridge Ranch (2)
- - Enclave at Lake Myrtle (3)
- - Falls of Ocala (4)
- - Gardens at Lancaster Park (3)
- - Geneva Landings (4)
- - Gracelyn Grove (6)
- - Hammock Reserve (3)
- - Harbor at Lake Henry (4)
- - Jackson Crossing (4)
- - Lakeside Preserve (4)
- - Myrtlebrook Preserve (1)
- - Otter Woods Estates (2)
- - Ridgewood (7)
- - Silver Springs Shores (2)
- - Stonebridge at Chapel Creek (10)
- - Summercrest (5)
- - Summerlake Estates (1)
- - Terrace at Walden Lake (5)
- - The Crossings (5)
- - The Lakes (7)
- - VillaMar (6)
- Design and Decorating (66)
- En Espanol (2)
- General Info (78)
- Home Buying 101 (49)
- Homeowner Tips & Info (16)
- News (225)
- Pet Friendly Homes & Communities (14)
- The Experience of Building My Highland Home (10)
- Why Buy New (31)
Recent Posts
7 Reasons to Move to St. Cloud, FloridaNow Selling New Homes in Zephyrhills, FL
5 Desirable Towns Near Tampa You Will Want to Relocate to in 2025
Coming Soon: New Homes in Lakeland, FL at Myrtlebrook Preserve
Grand Opening of New Model Home in Winter Haven, Florida




 Equal Housing
Equal Housing