New Model Home at The Lakes in Lake Alfred, Florida
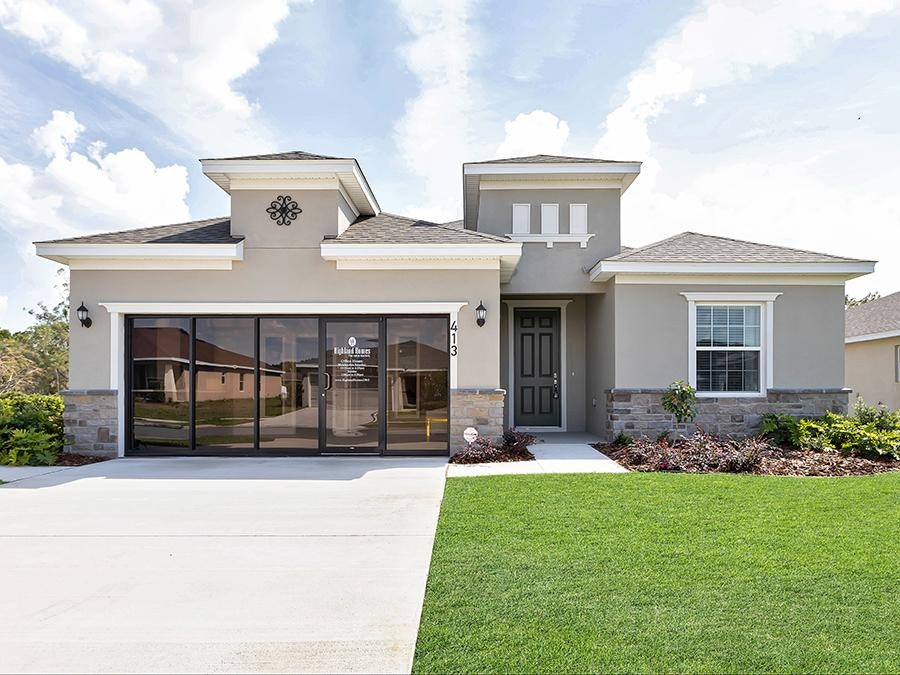
Are you looking for a new home in Lake Alfred, Florida? Your search just got easier, with a brand-new model home now open at The Lakes!
The Lakes provides your dream opportunity to live on the famed Chain of Lakes. Situated in a peaceful locale on the shores of Lake Haines, the community feel like a private enclave with its nature views and waterfront homesites.
However, it’s still convenient to everything you need for daily life and plenty of fun! The community is located adjacent to Mackay Gardens and Lakeside Preserve, a public recreation area with hiking trails, a playground, a dock on Lake Rochelle, and more! Plus, it’s less than 5 miles from downtown Winter Haven, 26 miles from Walt Disney World, and 40 miles from downtown Orlando, placing you within an easy drive of entertainment and employment opportunities.
Now, let’s take a peek at the brand-new model home now open at The Lakes!
Say Hello to the Shelby
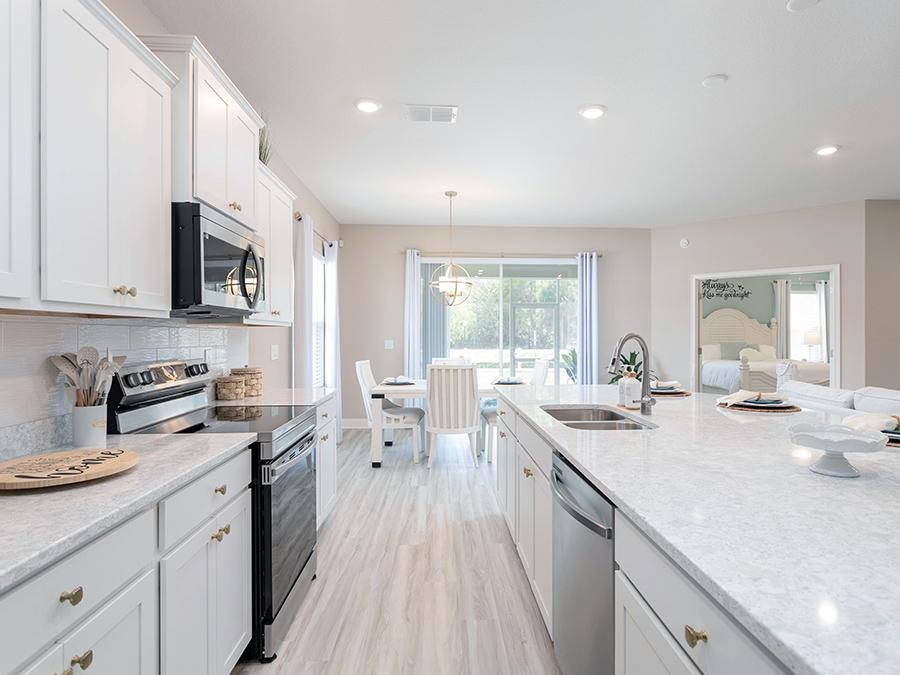
The new model home showcases the popular, open layout Shelby home plan and the luxe finishes included in homes at The Lakes in Lake Alfred. Boasting 2,029 square feet of living space with three or four bedrooms, two-and-a-half bathrooms, and a two-car garage, this home plan is a homeowner favorite thanks to its open layout and flexibility.
For example, while it features four bedrooms as standard, the Shelby offers an optional layout with three bedrooms plus a den that can be left open to the foyer or enclosed with French doors. This works wonderfully for those who may use the front bedroom instead as a game room, home office, playroom, home bar and entertaining area – the flexible room layout means you can use it however suits your unique needs!
When asked about this new home in Lake Alfred, Florida, Stacey Antonakos-Perez, Design Center Manager and lead model decorator, said, “The Shelby is simply the perfect layout. Every room in the Shelby is an ideal size, from the kitchen and café to the lanai!”
Let’s dig into some of the design features that make this new model a must-see!
About the Model Home Design
When decorating a new model home in Florida, Stacey and our professional design team – the same designers you’ll work with to personalize your dream home – think about how today’s families are likely to use the home. In other words, they’re thinking about how you’ll live in your new home!
For this model home, the design team chose to decorate in a modern coastal style inspired by the community’s lakefront setting. White, beige, and a very calming green/blue color were used to create a comfortable, homey atmosphere that makes everyone feel at ease.
Open-Concept Living Space
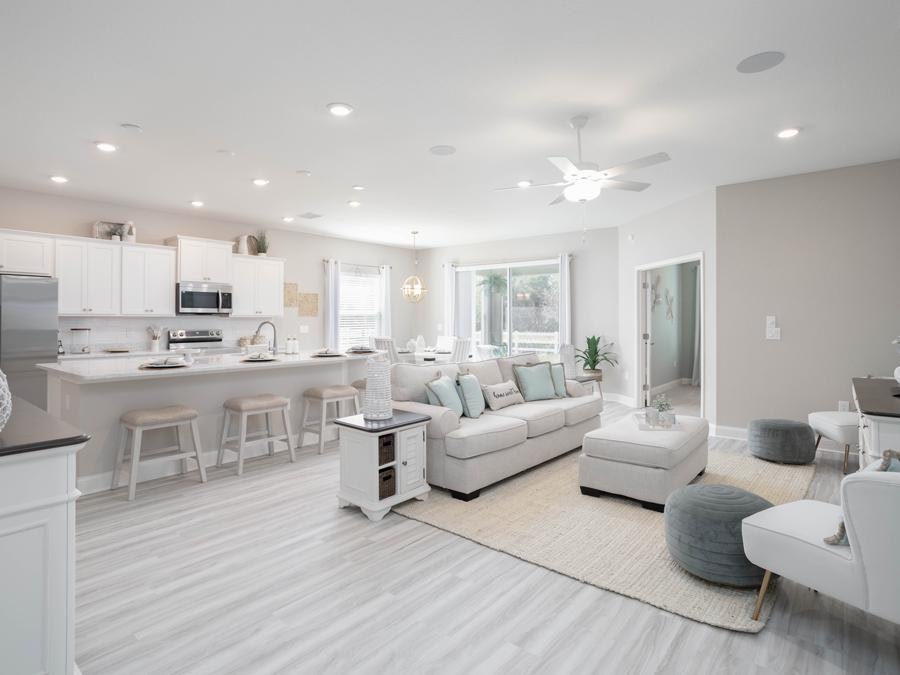
The Shelby offers a popular open-concept layout so your spacious gathering room is integrated with life in the kitchen and sunny dining café. The living area is finished with Mohawk Westward luxury vinyl plank flooring in Marscapone, a bleached-wood look that suits the coastal décor style.
“One of my favorite rooms in this home is the kitchen,” says Stacey. “The Shelby has a large island I can imagine families gathering around. For this model, we chose soft white Cambria quartz countertops. Not only is this countertop material really low maintenance – perfect for families – it looks gorgeous with white cabinets and a white subway tiled backsplash, providing a really versatile base for decor.”
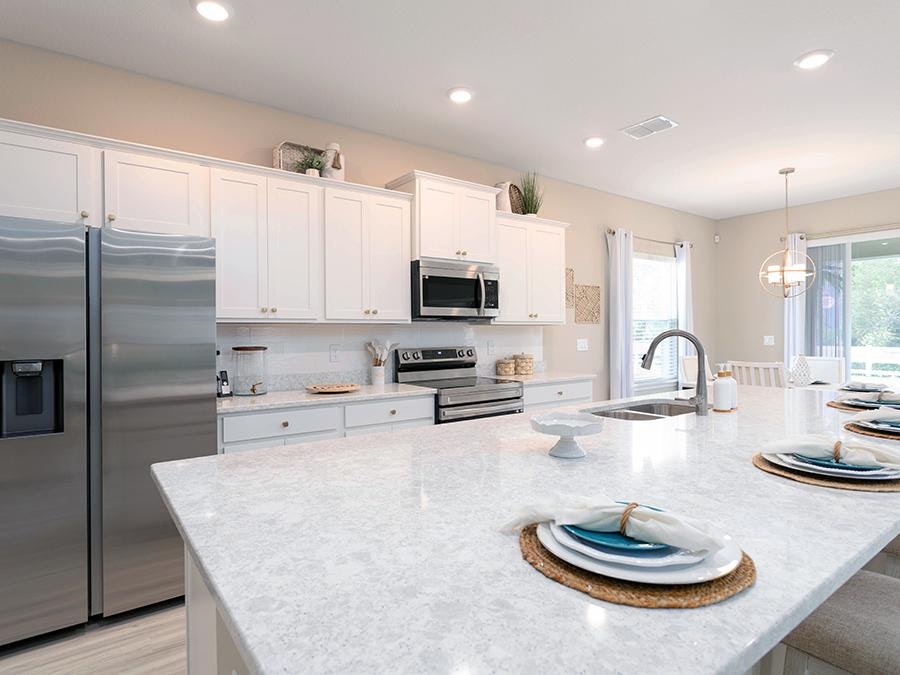
The model also shows off some of the gourmet kitchen features included in every new home at The Lakes:
- 36-inch staggered cabinets with crown moulding
- Granite and quartz countertop selections
- A stainless-steel double-bowl undermount sink with a pull-down faucet
- A full-suite of Samsung stainless steel appliances
Outdoor Living Space
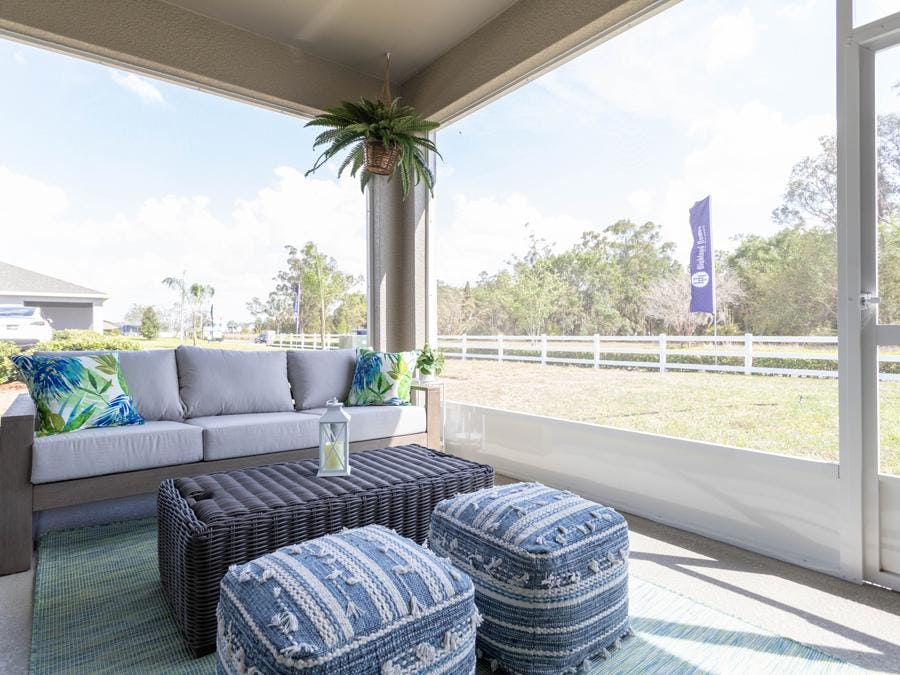
Outdoor living is a must-have for many homebuyers. With many homes at The Lakes situated on open spaces, ponds, or the exclusive lakefront and canal-front sites, it becomes even more important to have outdoor space to enjoy the beautiful views, fresh air, and lake breeze.
Because of this, every new home at The Lakes includes a covered lanai. On the Shelby model, the lanai is accessed from the café and showcases an optional screened enclosure. When you build your personalized dream home, you also have the option to select elegant French doors to the lanai in lieu of the include sliding glass door.
Space for Relaxation
As we mentioned above, the Shelby includes four bedrooms, or the option to build with 3 bedrooms plus a den – the option we selected for this model home based on the popularity among our Central Florida homeowners to have a flex-use room.
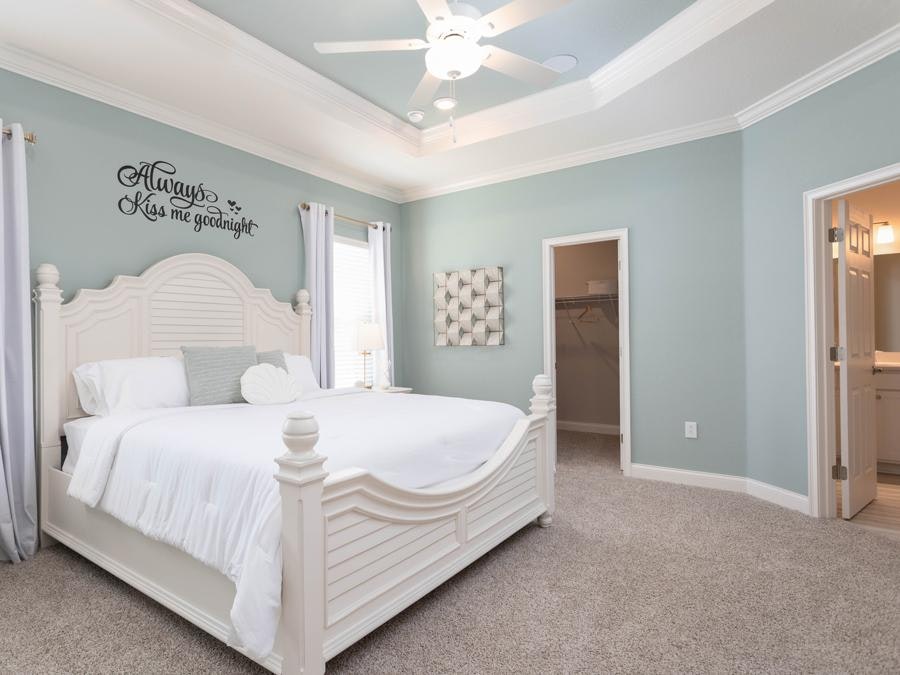
The owner’s suite is your sanctuary, from its elegant double-door entry and tray ceiling, to spacious dimensions, and location tucked away in the back of the home and separate from other bedrooms. Sticking with the coastal décor theme, the design team opted for whitewashed wood furniture and soft blue-green paint on the walls and tray ceiling, sure to lull you off into peaceful sleep.
No suite would be complete without a large walk-in closet and private bath – In this model, the en-suite bath is finished with the same luxury vinyl plank flooring and includes dual vanities with drawer and cabinet storage, a convenient linen closet, a large tiled shower, and a closeted toilet.
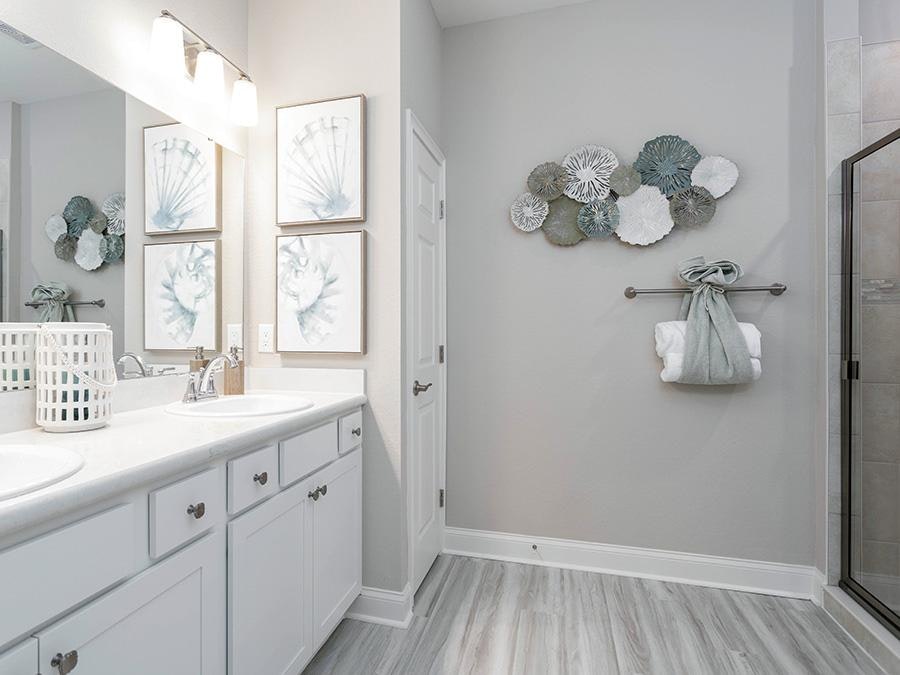
Two secondary bedrooms share a Jack-and-Jill bathroom with dual vanities and a private tub and toilet area. The model designers opted to decorate these for an older child and a baby’s nursery.
Flexible Living Space Designed for Your Life
A fourth bedroom at the front of the home can function as a bedroom, home office, or flexible-use room as suits your needs. In the Shelby model home at The Lakes, we opted for the optional den enclosed with French doors and decorated this flex-space as a home office.
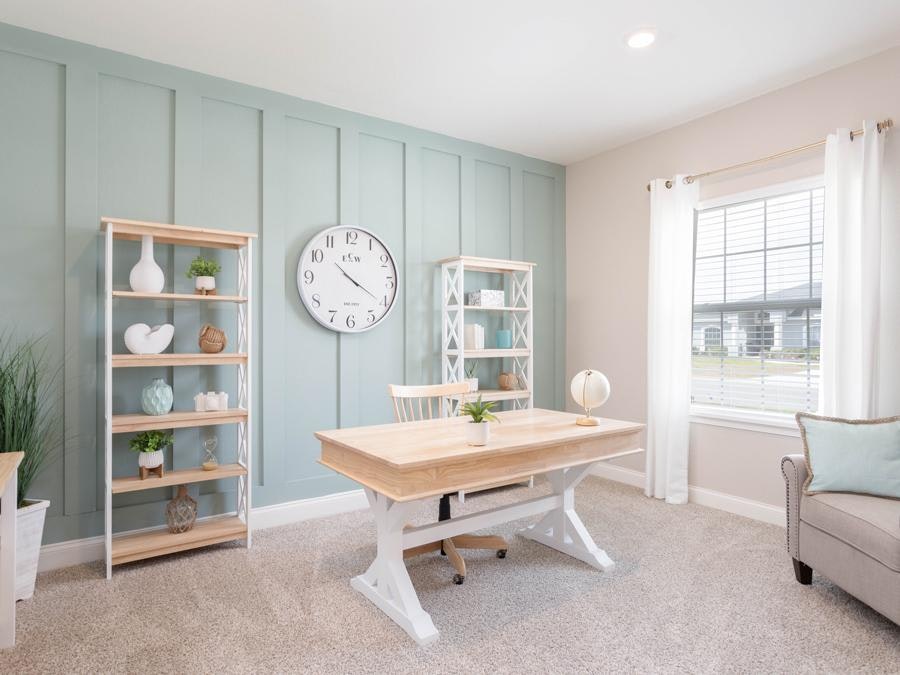
Stacey says, “Many of our homeowners utilize a home office. I kept this one clean but functional, along with comfortable. I can picture someone enjoying working from home or doing schoolwork in there, or simply curling up in the armchair with a book.”
Build Your New Homes in Lake Alfred, Florida
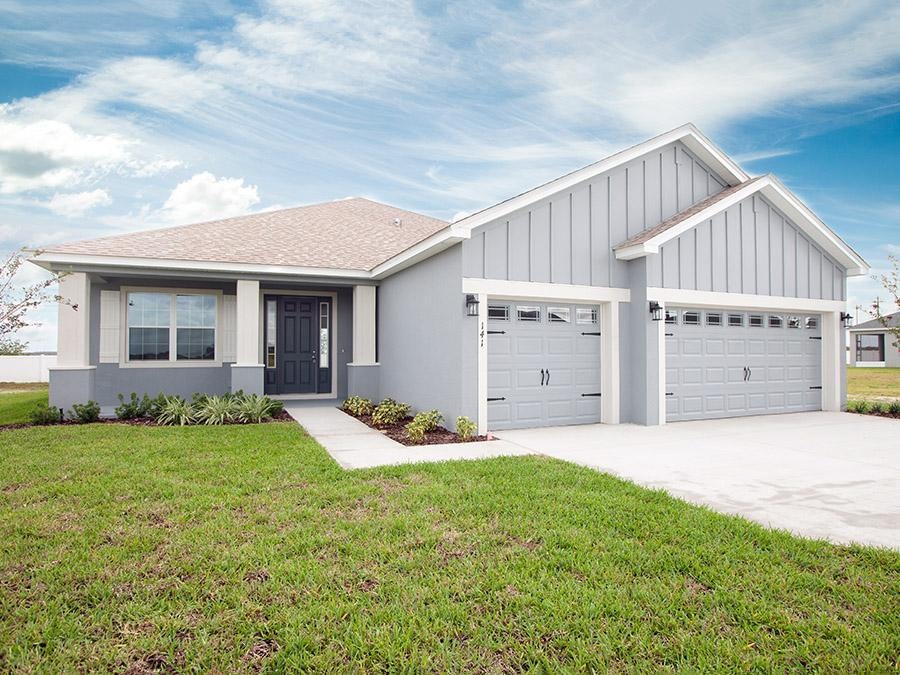
The Shelby is just one of the more than ten spacious home plans you can choose from when you build your luxurious new home at The Lakes. Priced from the $350’s, these new homes in Lake Alfred, Florida offer 1,878 to 2,956 square feet of living space with 3 to 5 bedrooms, up to 3-1/2 bathrooms, and a 2- or 3-car garage. The base pricing includes a standard homesite (and the sites here are almost ¼-acre!) along with luxurious design features including the gourmet kitchen features mentioned above, light fixtures and ceiling fans throughout, 5-14-inch baseboards, and so much more – check out the standard features list.
One of the best things about building your dream home at The Lakes is choosing the features to make it uniquely yours – You choose your preferred home site, the home plan and structural options that suit your needs, and then work with a professional designer at the Highland Homes Personal Selection Studio to design the home of your dreams by selecting features and finishes for every room, with a wide selection on luxurious included options as well as elevated upgrades.
The current phase of The Lakes features stunning homesites averaging nearly 1/4-acre, providing a nice sized yard and space between homes. Many of the homesites are adjacent to open space and ponds, and exclusive lakefront and canal-front sites offer the best address in the neighborhood, and a very limited opportunity to build on the famed Chain of Lakes!
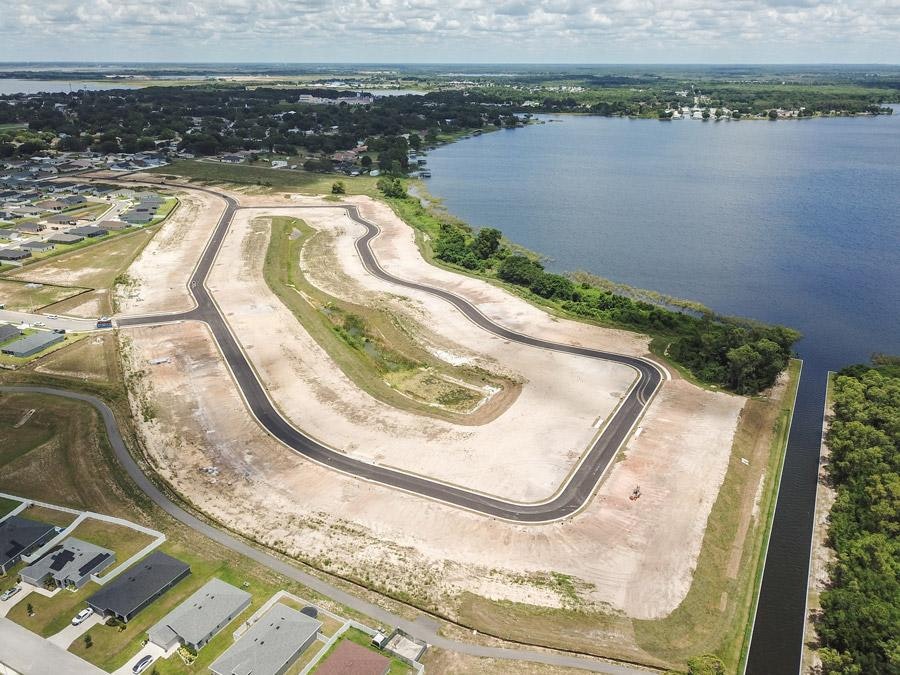
Schedule Your VIP Model Tour
We’ve given you a taste, but experiencing a model home in person is something entirely different and this model (and community) is a must-see! The Shelby model home at The Lakes, located at 413 Galloway Street in Lake Alfred, is open daily. Call or email our Lake Alfred New Home Specialists to schedule your VIP model tour today!
Tags: Lakeland-Winter Haven Lake Alfred The Lakes Single-family homes Lakes Lakefront homes Chain of Lakes Open space Walt Disney World Mackay Gardens New model home Open layout Flexible use rooms Design features Interior design Personal Selection Studio Personalize your dream home
Article Search
Categories
- Communities (150)
- - Aviary at Rutland Ranch (8)
- - Bennah Oaks (2)
- - Bentley North (3)
- - Bradbury Creek (2)
- - Bridgeport Lakes (7)
- - Copperleaf (3)
- - Cypress Ridge Ranch (2)
- - Enclave at Lake Myrtle (3)
- - Falls of Ocala (4)
- - Gardens at Lancaster Park (3)
- - Geneva Landings (4)
- - Gracelyn Grove (6)
- - Hammock Reserve (3)
- - Harbor at Lake Henry (4)
- - Jackson Crossing (4)
- - Lakeside Preserve (4)
- - Myrtlebrook Preserve (1)
- - Otter Woods Estates (2)
- - Ridgewood (7)
- - Silver Springs Shores (2)
- - Stonebridge at Chapel Creek (10)
- - Summercrest (5)
- - Summerlake Estates (1)
- - Terrace at Walden Lake (5)
- - The Crossings (5)
- - The Lakes (7)
- - VillaMar (6)
- Design and Decorating (66)
- En Espanol (2)
- General Info (78)
- Home Buying 101 (49)
- Homeowner Tips & Info (16)
- News (225)
- Pet Friendly Homes & Communities (14)
- The Experience of Building My Highland Home (10)
- Why Buy New (31)
Recent Posts
7 Reasons to Move to St. Cloud, FloridaNow Selling New Homes in Zephyrhills, FL
5 Desirable Towns Near Tampa You Will Want to Relocate to in 2025
Coming Soon: New Homes in Lakeland, FL at Myrtlebrook Preserve
Grand Opening of New Model Home in Winter Haven, Florida

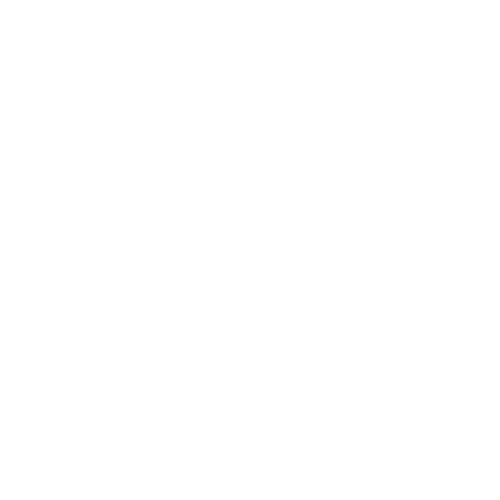
 Equal Housing
Equal Housing