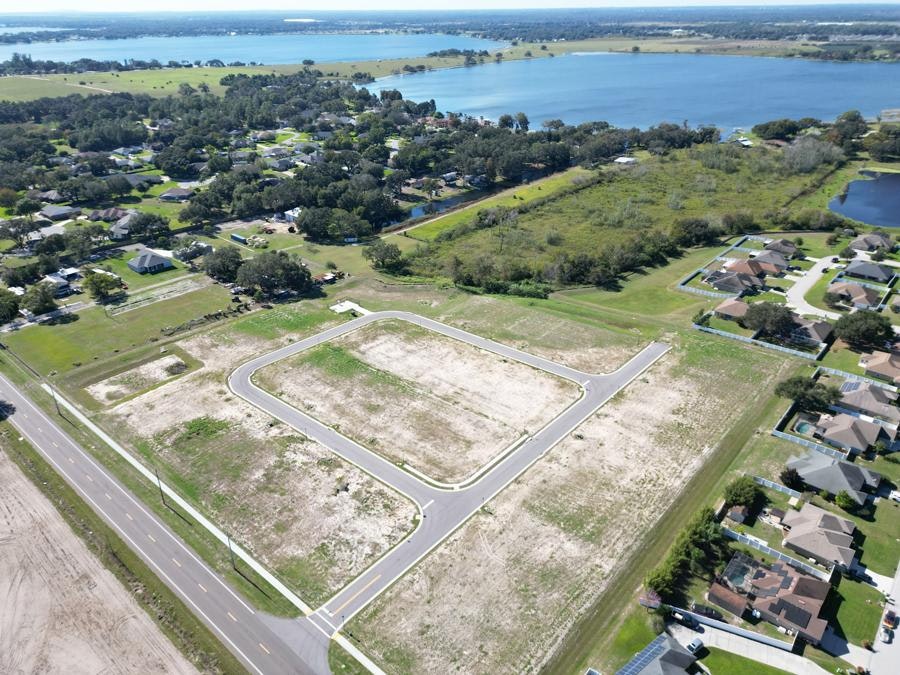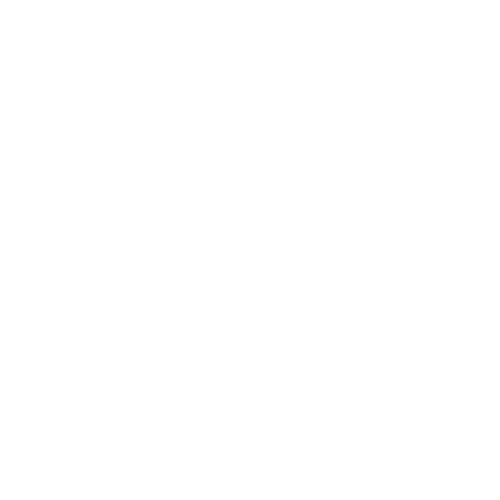New Model Home in Auburndale, Florida at Bentley North

Calling all Central Florida homebuyers searching for a beautiful, new construction home in a community that offers a perfect blend of convenience, affordability, and peaceful living! You’ll find all this – and more – at Bentley North, a charming enclave of just 39 new homes in Auburndale, FL. And now, you can experience it first-hand by touring the newly opened Shelby model home!
Located conveniently off SR 559 close to Lake Juliana and Gapway Road, Bentley North boasts an ideal location for those seeking access to everyday essentials, recreation, and the best of Central Florida. With grocery stores, shops, and restaurants just a short distance away, you’ll have everything you need close to home. Additionally, I-4 sits less than 3 miles from your driveway, providing a hassle-free commute to Lakeland, Orlando, and nearby cities.

Let’s take a look inside this new model home and see why it’s a must-see during your search for a new home in Auburndale!
Step Inside the Shelby
The Shelby is one of our most popular home plans for a reason! This 2,029-square-foot, open-concept home design offers spacious rooms, sunny natural lighting, and flexibility, with plan options for three or four bedrooms to create spaces designed for your life.
We chatted with Stacey Antonakos-Perez, our Design Center Manager and lead model decorator, to learn more about the interior design and features that make this new model home a must-see!
About the Interior Design

“I love the Shelby,” said Stacey. “Every room is a great size, which offers flexibility when deciding on furniture and the overall design.”
In this model, the design team combined colors and materials to create a home that is both sophisticated and inviting. Instead of taking a traditional approach of selecting one main color family, the design team masterfully blended both brown and gray neutrals and achieved beautiful harmony with a balanced warm and cool-toned color palette.
To keep things interesting, pops of camel and greenery are added throughout, ensuring the space feels anything but bland. The overall aesthetic in the model home leans toward a rustic chic style, where natural elements seamlessly blend with modern pieces, creating a comfortable and welcoming space.
The Heart of the Home: Open Living Area and Kitchen

The light-filled living area and open kitchen in the Shelby plan are designed for both entertaining and everyday living. To start, the entire living area, as well as the laundry room and bathrooms, are finished with Mohawk’s SolidTech Ballard 4.5” luxury vinyl plank flooring in Simply Ecru. This beautiful product provides a rustic wood look with an array of benefits compared to real wood – it is waterproof, easy to clean, and durable, making it ideal for families with pets or children.
The gathering room is truly a space to gather and combines rustic wood pieces with natural fibers and chic leather accent chairs and ottomans. This space seamlessly melds with the sun-drenched dining café and kitchen, where conversations continue at the rustic dining set or the kitchen island, perfectly complemented by the metal and wood barstools and rustic burlap napkins at the place settings.
The kitchen is a showstopper in the Shelby. Stacey says, “The oversized kitchen island is a great focal point between the gathering room and cooktop. It ties together the rooms and really shows off your chosen countertops, which is why we chose luxurious quartz countertops for this model.”

Quartz is not only luxe but also low maintenance, making it a popular countertop choice. In this model home, the design team selected Cambria quartz countertops in Travella, an elegant creamy white with delicate veining. Timeless white cabinets pair with these modern countertops and the kitchen’s sleek look is further accented by a white subway tile backsplash, a timeless and versatile choice that complements any design scheme, and Samsung stainless steel appliances.
Outdoor Living, Florida-Style

Outdoor living space is highly desirable in Florida, and the Shelby seamlessly blends the interior with the outdoors with its inviting covered lanai. Accessed from the café, this outdoor living space provides the perfect platform for relaxing and entertaining. Imagine dining al-fresco, unwinding after a long day with a cool drink in hand, or hanging out with family and friends while watching the sunset over the waters of Lake Juliana.
The model home showcases the lanai’s potential with comfortable woven seating arranged around a rustic industrial fire table, all set atop a stylish textile rug.
Flexible Use Rooms
The Shelby’s genius lies not only in its beautiful design but also in its adaptability. Take the home’s front bedroom, located just off the foyer – a space that truly embodies the concept of a “flex room.”

“This is one of my favorite rooms in the Shelby plan because it is so versatile!” says Stacey. “It can be built and used as a bedroom, an open den, or a den enclosed with French doors, which is what we did in this model home. This makes it the perfect space for an office, playroom, or even home gym, depending on your needs.”
The model designers chose to decorate the den as a stylish and functional home office. Wood furniture seamlessly ties in with the rustic elements throughout the home, creating a cohesive feel.
“I love the accent wall in the office!” exclaims Stacey. “It features 1-inch by 2-inch trim running vertically along the wall, with a large horizontal stripe of paint behind it. Adding color behind the wood gives it more of a 3D look and a touch of personality.”
Sweet Dreams Await in the Shelby
As the day wraps up, bedrooms in the Shelby are designed to be a haven for relaxation and rejuvenation

Stepping through the French doors into the owner’s suite is like entering a private sanctuary.
“The owner’s suite is at the back of the home,” explains Stacey. “This is the type of room you envision when you hear the word suite. You enter through grand French doors into a room with spacious dimensions and an elegant tray ceiling. It has a large walk-in closet and a spacious en-suite bath, completing the luxurious ambiance.”
The design team continued the sophisticated yet comfortable aesthetic into the owner’s suite, where shabby chic off-white linens complement wood furniture. The en-suite owner's bath is outfitted with dual vanities, a linen closet, a private toilet, and a large tiled, glass-enclosed shower.

Meanwhile, the secondary bedrooms in the Shelby share a convenient Jack-and-Jill bathroom.
“This layout is perfect for households with children,” says Stacey. “We imagined a young daughter and son living in this home and decorated the kid's rooms with distinct themes reflecting their personalities and interests, just as you would design your own children’s rooms.”

The little boy’s room embraces a construction theme, complete with Tonka trucks and frontloaders. The girl’s room is a book lover’s paradise and a space where the design team’s creativity truly shines.
“My favorite furniture in this model home is in the girl’s bedroom,” Stacey exclaims. “Core Construction custom-made this bed, complete with an attached bookshelf and sofa. This multi-functional piece of furniture creates a cozy reading nook while maximizing the room’s space.”
Get Your VIP Tour of this New Model Home in Auburndale, FL
You’ve seen the pictures, but seeing this beautiful home in person is a different experience entirely! From a first-hand look at the finishes to a first-hand feel for the rooms, taking a tour is an immersive experience that helps you envision your family, and your furnishings, in the space.

The new Shelby model home at Bentley North is open daily for touring at 706 Bentley North Loop in Auburndale. This model home also serves as the model center for Otter Woods Estates, another Highland Homes neighborhood in Auburndale, situated on the outskirts of the city about one mile east of Lake Ariana and featuring spacious homes on 1/4-acre homesites situated on a quiet cul-de-sac.
To schedule your VIP model home tour and learn about new homes in Auburndale at Bentley North and Otter Woods Estates, call or email our Auburndale New Home Specialists today!
Tags: Lakeland-Winter Haven Auburndale Bentley North Otter Woods Estates Single-family homes I-4 New model home Flexible use rooms Lanai Design features Interior design Kitchen design Personal Selection Studio
Article Search
Categories
- Communities (150)
- - Aviary at Rutland Ranch (8)
- - Bennah Oaks (2)
- - Bentley North (3)
- - Bradbury Creek (2)
- - Bridgeport Lakes (7)
- - Copperleaf (3)
- - Cypress Ridge Ranch (2)
- - Enclave at Lake Myrtle (3)
- - Falls of Ocala (4)
- - Gardens at Lancaster Park (3)
- - Geneva Landings (4)
- - Gracelyn Grove (6)
- - Hammock Reserve (3)
- - Harbor at Lake Henry (4)
- - Jackson Crossing (4)
- - Lakeside Preserve (4)
- - Myrtlebrook Preserve (1)
- - Otter Woods Estates (2)
- - Ridgewood (7)
- - Silver Springs Shores (2)
- - Stonebridge at Chapel Creek (10)
- - Summercrest (5)
- - Summerlake Estates (1)
- - Terrace at Walden Lake (5)
- - The Crossings (5)
- - The Lakes (7)
- - VillaMar (6)
- Design and Decorating (66)
- En Espanol (2)
- General Info (78)
- Home Buying 101 (49)
- Homeowner Tips & Info (16)
- News (225)
- Pet Friendly Homes & Communities (14)
- The Experience of Building My Highland Home (10)
- Why Buy New (31)
Recent Posts
7 Reasons to Move to St. Cloud, FloridaNow Selling New Homes in Zephyrhills, FL
5 Desirable Towns Near Tampa You Will Want to Relocate to in 2025
Coming Soon: New Homes in Lakeland, FL at Myrtlebrook Preserve
Grand Opening of New Model Home in Winter Haven, Florida


 Equal Housing
Equal Housing