Posted: June 12, 2020 | Categories:
Communities |
Communities>VillaMar
By Highland Homes
Updated on January 13, 2025: This story was originally published on June 12, 2020, and has been updated with new information.
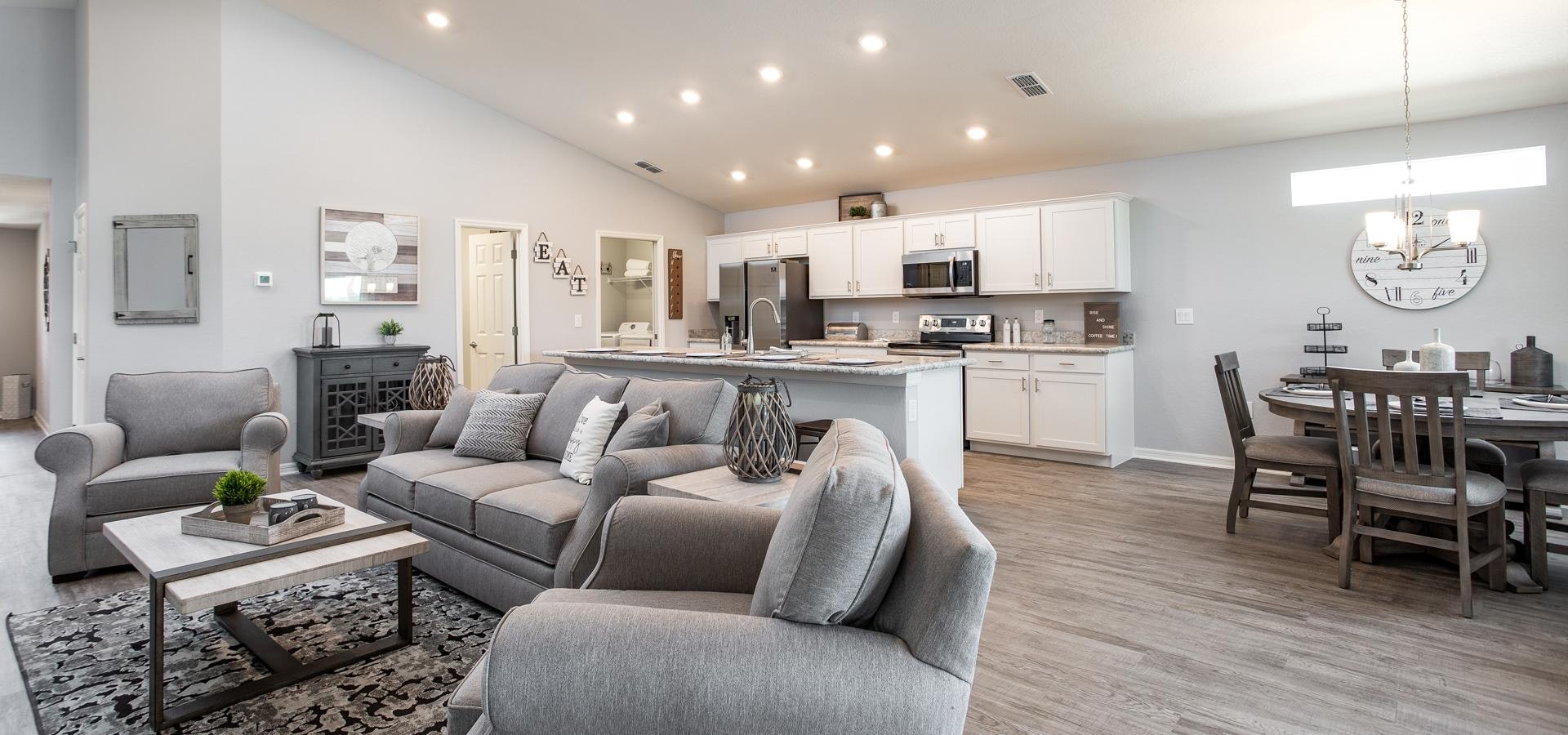
Your search for a new home in Winter Haven, FL ends here! It’s time to schedule your tour of the model home at VillaMar in Winter Haven. Showcasing the homeowner-favorite Serendipity home plan, you’ll feel right at home in this 2,005 sq. ft. model with 3 bedrooms plus a den, an open living area with volume ceilings, and a luxurious owner’s suite designed for your life.
Discover VillaMar
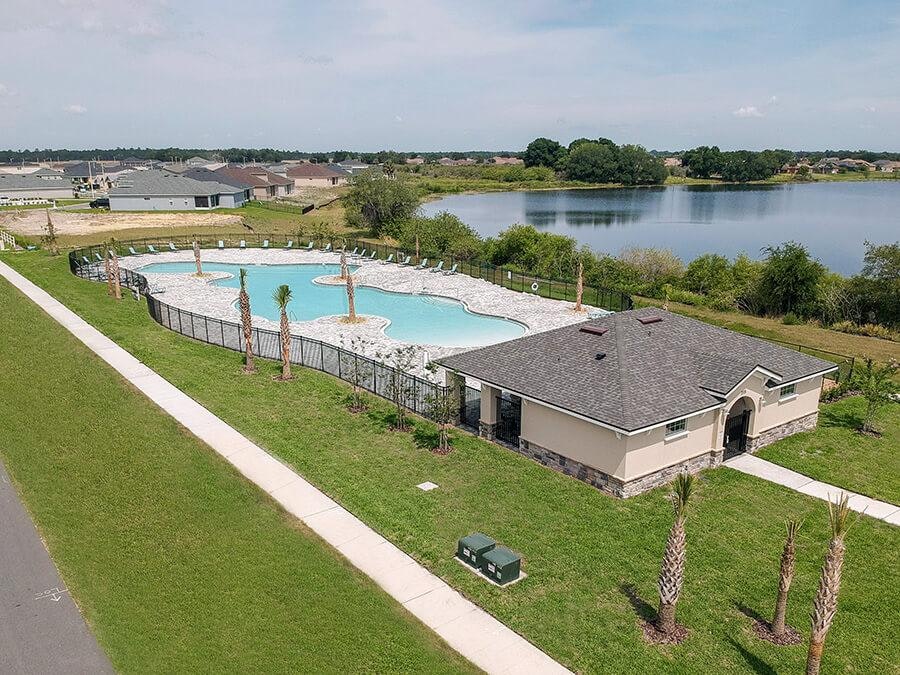 Located in the “Chain of Lakes City,” VillaMar is situated on the shores of Crystal Lake providing a peaceful setting with beautiful water views. Within your new neighborhood, enjoy resort-style amenities situated on the lakeshore including a large zero-entry pool, poolside cabana, and playground.
Located in the “Chain of Lakes City,” VillaMar is situated on the shores of Crystal Lake providing a peaceful setting with beautiful water views. Within your new neighborhood, enjoy resort-style amenities situated on the lakeshore including a large zero-entry pool, poolside cabana, and playground.
For those of you with little ones at home, current phases of VillaMar are zoned to attend Chain of Lakes Elementary, Denison Middle, and Lake Region High schools in the Polk County School District. Plus, your new home is less than 5 miles from the LEGOLAND® Florida Resort and 7 miles from the Chain of Lakes Complex, where sporting and entertainment events are enjoyed year-round.
Preview the Model Home

When designing this model home, our model designers, the same design professionals who will help you personalize your dream home at the Highland Homes Personal Selection Studio, selected décor with a timeless look that blends light and dark gray tones with white highlights.
Stepping inside the Serendipity, an entry foyer boasts a long wall accentuated by custom wall treatments, and the perfect space for a bench, coat hooks, and to display treasured memories with a photo wall or shelves. A flexible-use den is also accessed off the foyer - in this model we chose to decorate it as a home office, but this room works equally well as a playroom, craft room, or even an additional bedroom, an option that's available when you build your own Serendipity.
Moving into the main living area, a spacious gathering room offers a multitude of furniture layouts and is fully open to the sunny dining cafe and kitchen. Homeowners love this open-concept layout, and the kitchen particularly gains high praise with a counter-height island, which is sure to help cut dinner prep time in half, while also accentuating the open space layout of the Serendipity. A roomy walk-in pantry adds functionality and efficiency to the kitchen area with a lot of shelf space for food, condiments, and kitchen supplies. And, your kitchen counters will stay free of clutter thanks to the pantry storage, as well as ample cabinet space, and a drop zone between the kitchen and garage to corral keys, handbags, mail, pet supplies, or anything else you need to "drop" on your way inside.
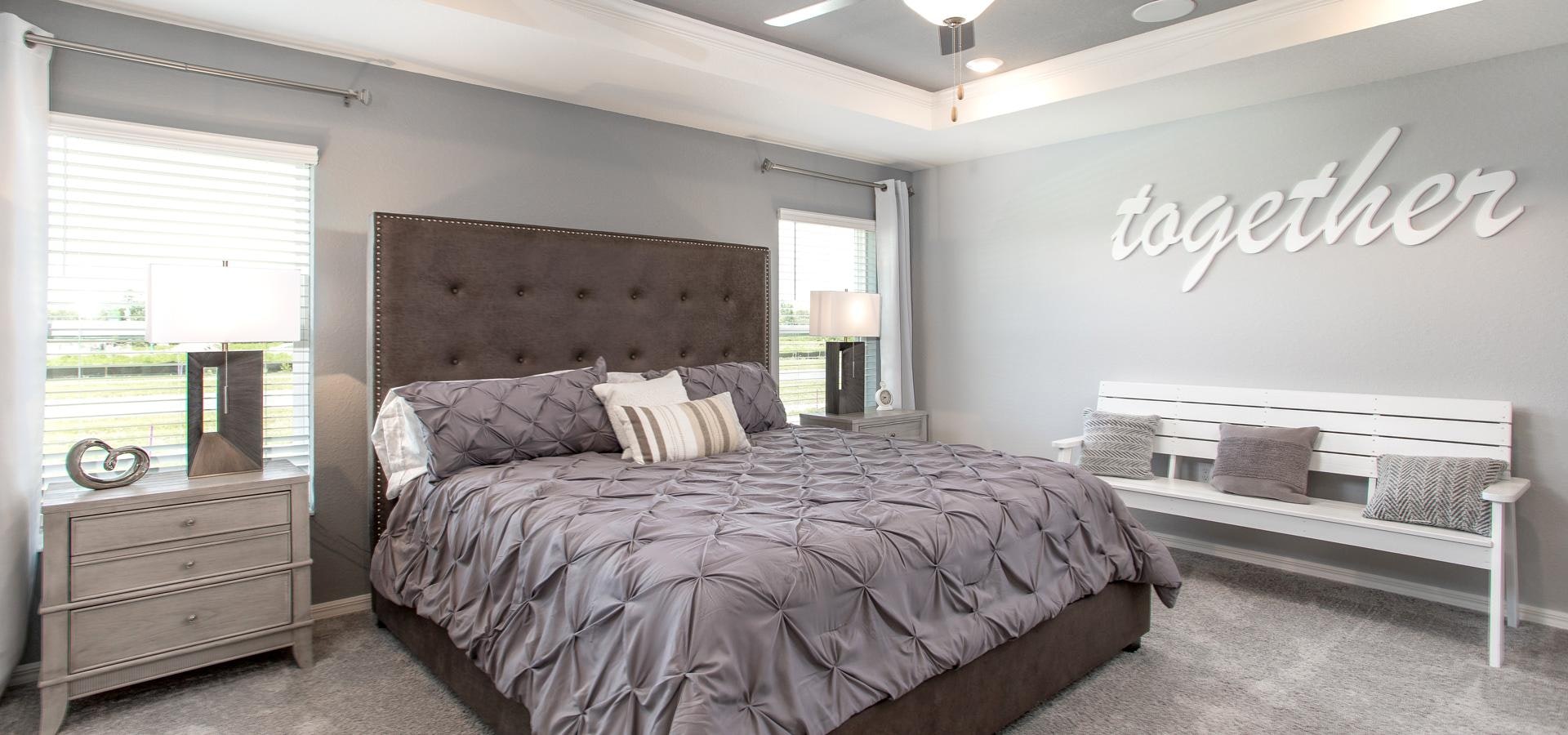
The color scheme in the spacious owner’s suite accentuates its relaxing qualities, with soft gray paint on the walls and stylish tray ceiling, soft lighting, and a modern wood bench added to the décor. The en-suite owner’s bath provides the space you're seeking, with dual vanities and ample counter space, along with a large tiled shower, closeted toilet, and two walk-in closets. Additional bedrooms in this model are designed as a young boy’s room and a tween girl’s room.
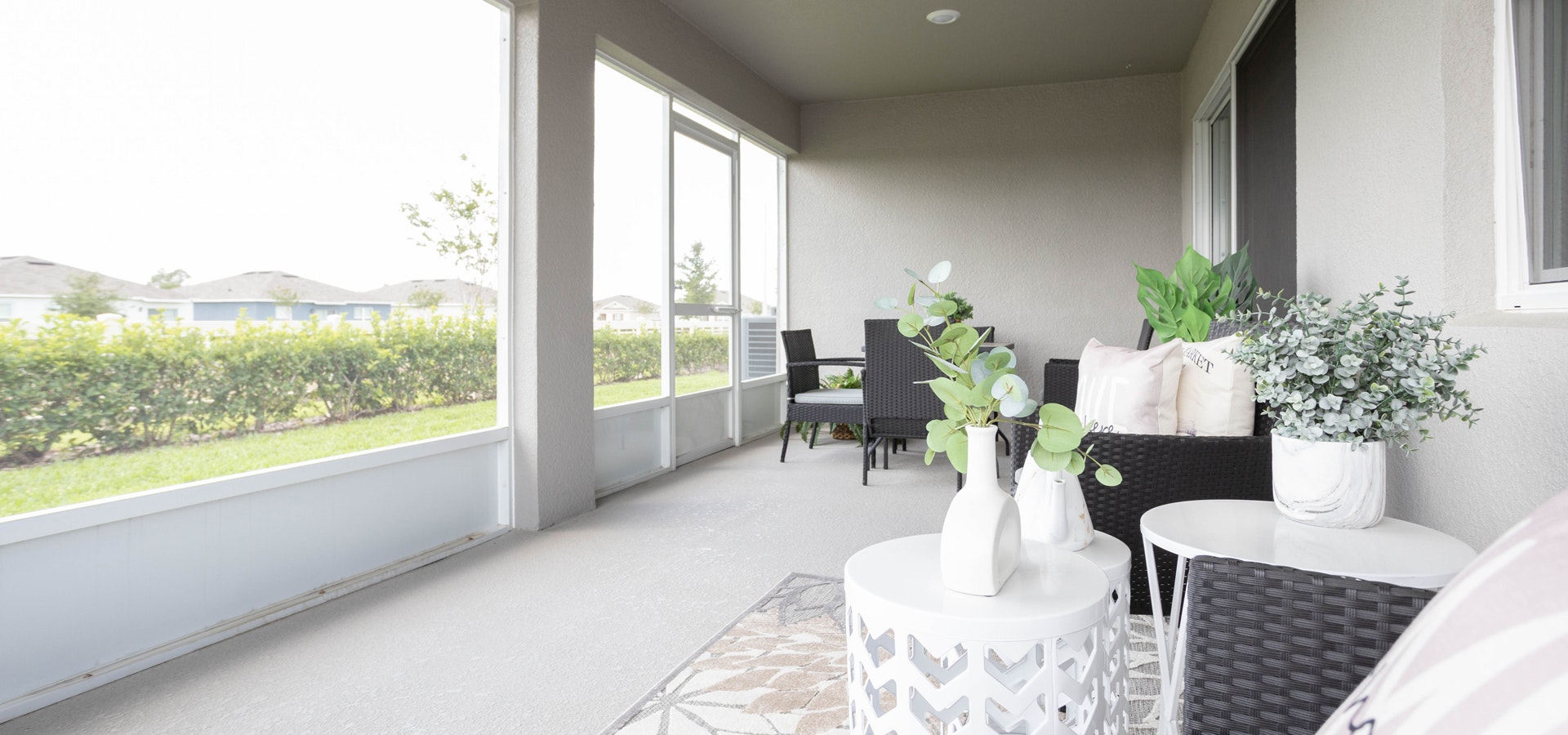
In addition to the thoughtfully designed interior, the Serendipity includes a two-car garage, covered front entry, and spacious covered lanai, the perfect space to enjoy el-fresco dining, morning coffee, or outdoor relaxation while shaded from the sunshine.
The Serendipity is just one of the amazing home plans you can choose when you decide to build your dream home at VillaMar. In all, more than ten unique home plans are available, offering 1,358 to 2,819 sq. feet of living space with one or two stories, three to five bedrooms, and a 1 or 2-car garage. Attractive and flexible open living spaces, a private owner’s suite, and a covered lanai are all part of the homes available in this beautiful community. Choose from professionally-designed quick move-in homes, or opt to build from the ground up and personalize your dream home to suit your style and needs with the assistance of a professional designer at the Highland Homes Personal Selection Studio, adding to the excitement of owning a home in this beautiful lakefront community with amenities.
The model home at VillaMar is located at 521 Vittorio Drive in Winter Haven and open daily for you to tour. To schedule your VIP tour and learn more about building your new home at VillaMar, click the Call or Email buttons below to contact our Winter Haven New Home Specialists today!
Tags:
Polk County
Winter Haven
VillaMar
Single-Family Homes
Amenities
Swimming Pool
Playground
Lakes
Lakefront Homes
360 Tour
Virtual Tour
Open Layout
New Model Home
Chain of Lakes
LEGOLAND

 Located in the “
Located in the “



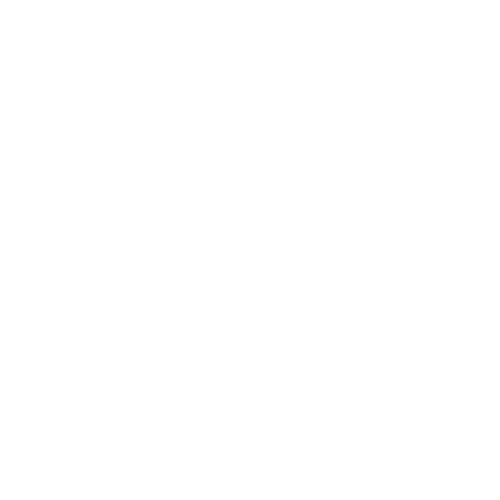
 Equal Housing
Equal Housing