New Model Homes in Zephyrhills Now Open
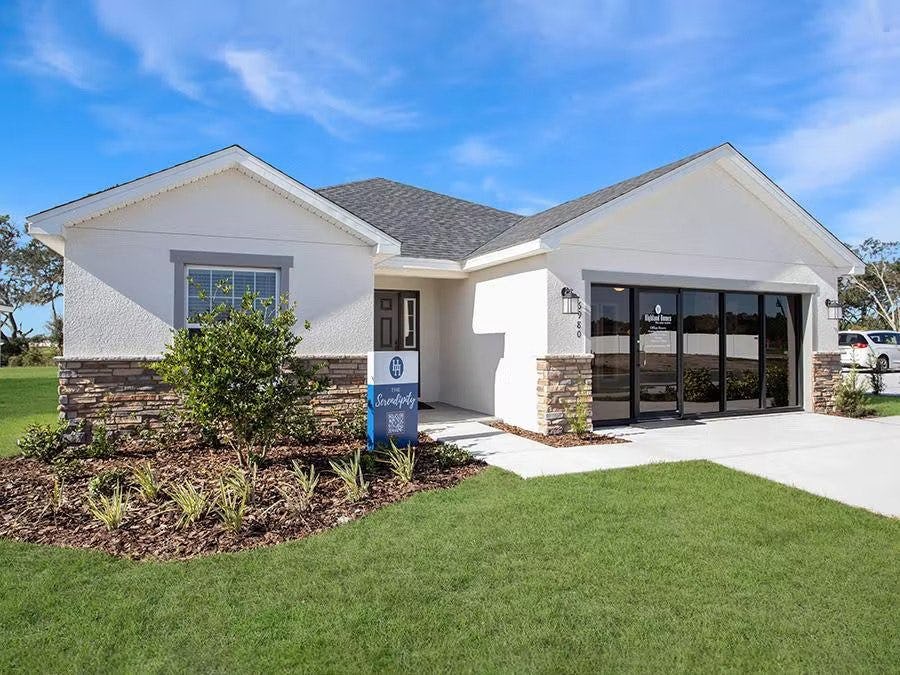
Are you looking for a new home in Zephyrhills, Florida? Now, your search is easier with two brand-new model homes open to tour at Stonebridge at Chapel Creek!
Located in our latest phase, Village 7, the new model homes feature two popular home plans, beautiful design options, and a stunning setting adjacent to untouched conservation and sparkling pond waters. If a new home is at the top of your list of New Year’s resolutions, now is the time to plan your visit and get a taste of living in this stunning neighborhood!
Sink Into Sweet Serendipity
The 2,005-square-foot Serendipity home plan boasts a spacious, open layout, three large bedrooms plus a versatile den (or optional fourth bedroom), and two large, dual-vanity bathrooms. Add in a two-car garage and covered lanai, and you may find the Serendipity checks off all your must-haves!
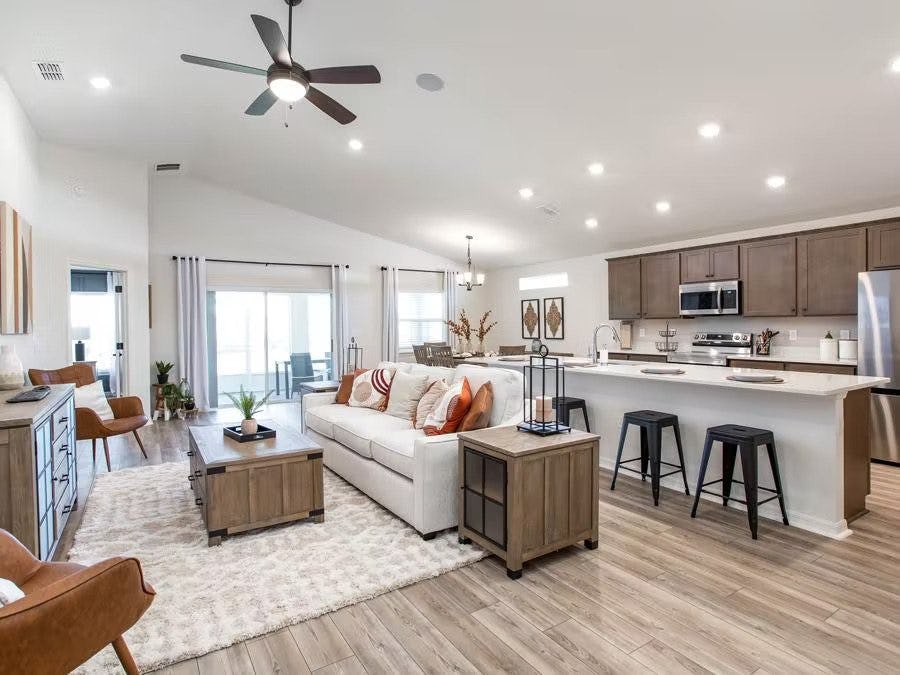
Homeowners tell us their favorite features of the Serendipity are:
- The spacious, open kitchen with a counter-height island and walk-in pantry;
- Outdoor living (and relaxation) on the large, covered lanai;
- The ample space in the luxurious owner’s suite, and the privacy this affords.
About the Model Home Design
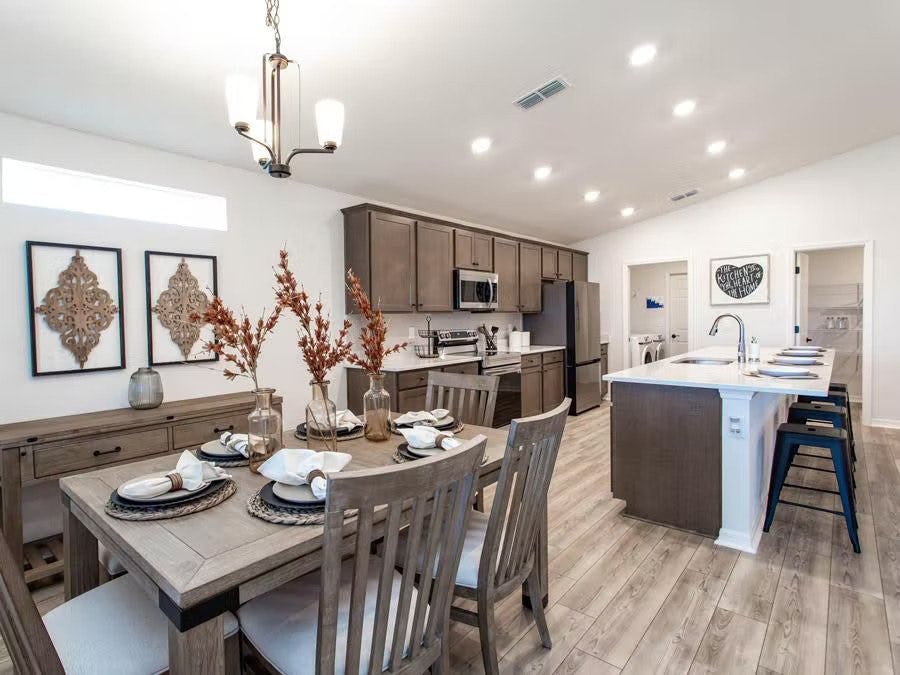
When decorating this model home, our professional design team – the same designers you’ll work with to personalize your dream home at the Highland Homes Personal Selection Studio – started with a color palette of warm wood tones, comforting beige and off-white, and accents of warm coral and contrasting black metals.
“In this model home, we decided not to focus on one specific style throughout the home, instead choosing furniture pieces we loved,” said Stacey Antonakos-Perez, Design Center Manager and lead model decorator. “This method is more reflective of how people shop for furniture for their own home, and it really came together with a warm and welcoming, comfortable, lived-in feel!”
Open Kitchen and Living Area
The Serendipity’s kitchen is fully open to the sunny dining café and spacious gathering room, which opens to the large lanai, making this a great layout for entertaining! Homeowners love the kitchen thanks to this layout, along with the large island and walk-in pantry – and this model home incorporates beautiful design features that showcase the space to its fullest!
Cabinets can be considered built-in furniture, and the warm, medium wood tones of the Burlap cabinets from Aristokraft were ideal for the color palette in this home! The cabinets are 36 inches tall to take advantage of the high ceilings in the Serendipity (and give extra storage), include soft-close hinges (hello, whisper-quiet drawers), and are finished with crown molding and black hardware for extra style points.
Quartz is a popular countertop material thanks to its high-end appearance and super low maintenance, so it’s an ideal choice to show off the large counter-height island in the Serendipity, and this soft-white quartz from Silestone is one of our most popular.
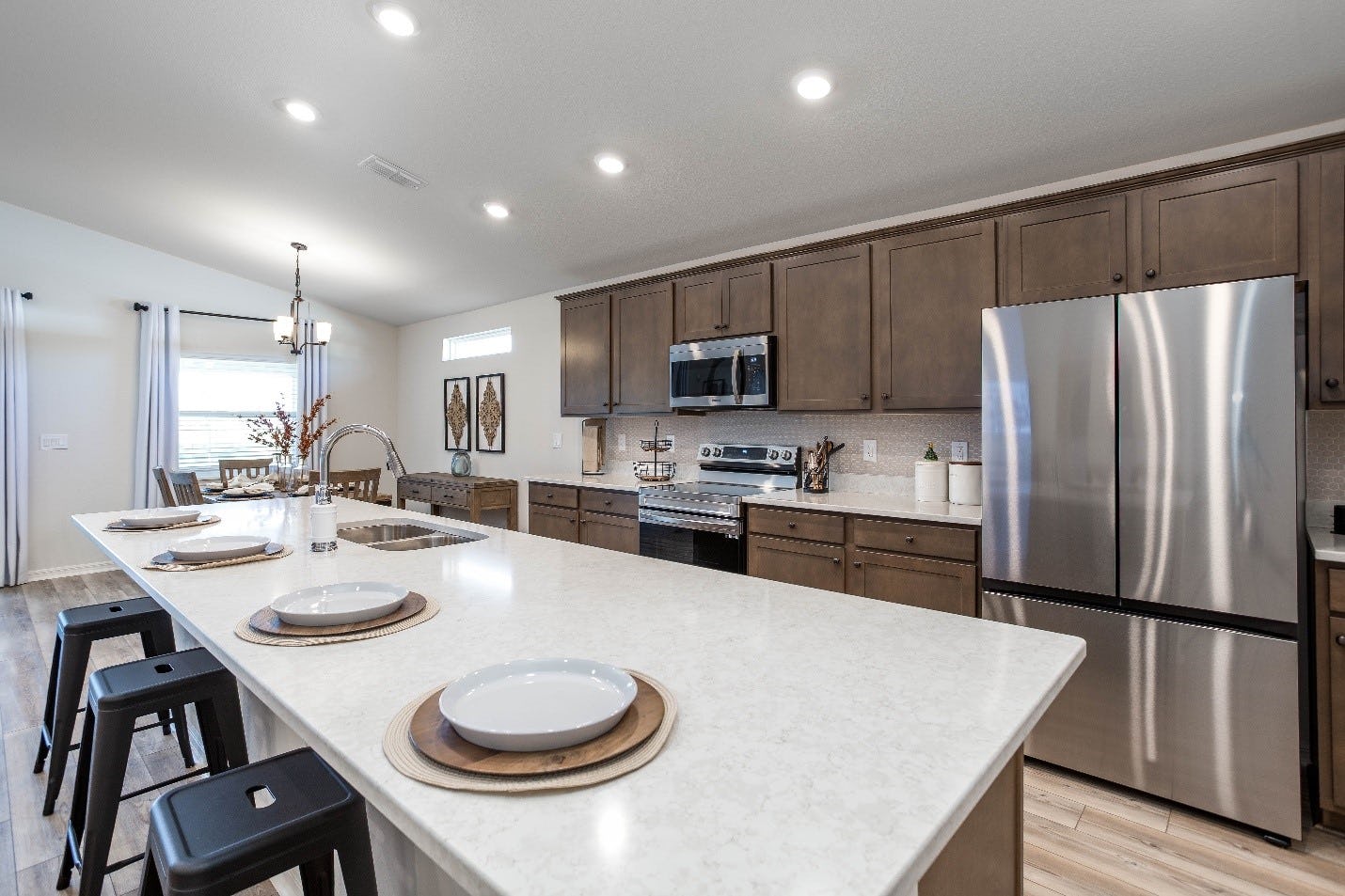
And, no gourmet kitchen is complete without high-performance appliances! In all our Zephyrhills new homes, we include Samsung stainless steel appliances:
- A 5-burner smooth-top electric range with wi-fi smart controls,
- A fingerprint-resistant microwave with ventilation system,
- And an ENERGY STAR® quiet-operation dishwasher.
In this model, we completed the appliance suite with a Samsung BESPOKE French Door Wi-Fi Smart Refrigerator, providing a sleek, built-in look with flat panels and recessed handles. We chose a stainless steel finish to match the included appliances, and the BESPOKE line offers unique, replaceable door panels so you can elevate your kitchen with creative, customized appliance colors.
Bedrooms for More Than Just Sleep
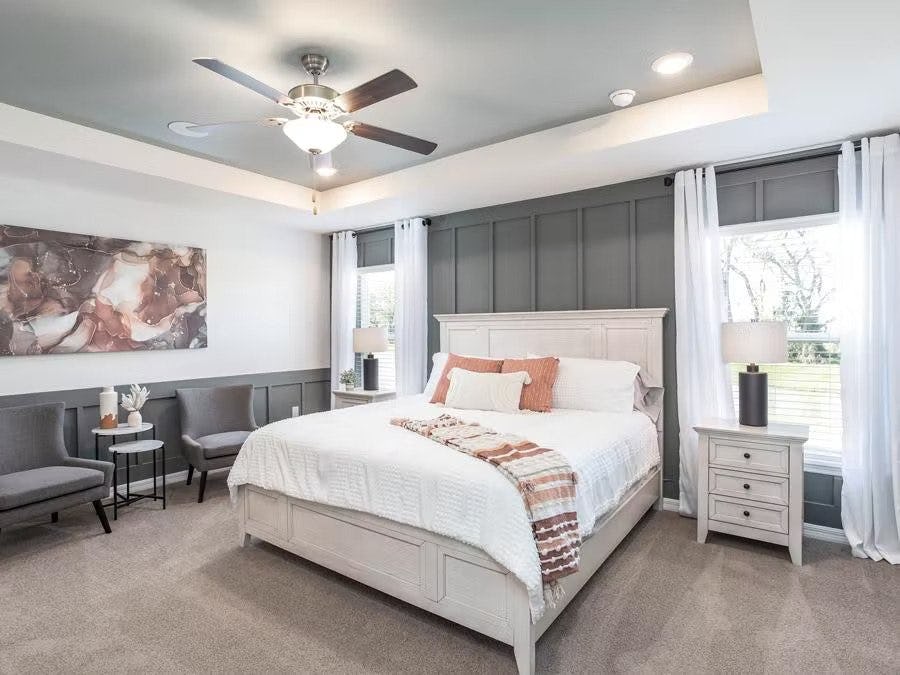
When we talk to people shopping for a new home, an often-desired feature is large bedrooms – and the Serendipity serves.
“In the owner’s suite, we not only have a king-sized bedroom set but also a seating area," says Stacey. "We added millwork around the room and Sherwin-Williams’ Attitude Gray to the color palette, since it is a soothing and reserved medium-tone that works well in bedrooms and looks great with the white wood and warm coral accents in this model.”
Why do homeowners love this owner’s suite?
- Large dimensions of 17’-4” x 15’-4”;
- An elegant tray ceiling;
- Two walk-in closets;
- A spacious en-suite bath with dual vanities, a closeted toilet, and a large tiled shower, plus the option to upgrade and add a garden tub.
The secondary bedrooms in the Serendipity offer larger-than-average dimensions, as well, which means they can accommodate non-traditional furniture pieces.
|
|
|
“We had so much fun decorating the secondary bedrooms,” Stacey says. “We designed one of the rooms for a school-aged child and commissioned a custom-designed baseball dugout bed. The other room was designed as a teen girl’s room. I simply fell in love the traditional yet industrial design of this metal canopy bed, and we added whimsical touches with sheer curtains on both the bed and window, hand-painted flowers on the wall, and varied textures throughout the room.”
Flexible-Use Rooms
The Serendipity also includes a versatile den. This flexible living space can be used as a playroom, home office, yoga station, or however fits your family’s needs, and can even be upgraded to a fourth bedroom when you build your personalized Serendipity – the choice is yours!
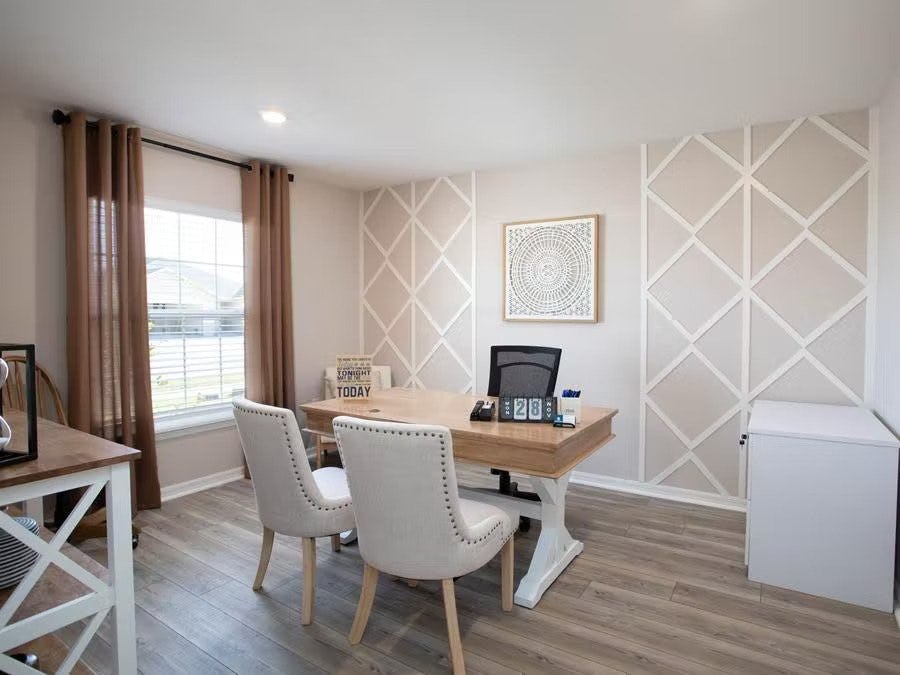
Unwind in the Orchid
The second model home in Stonebridge at Chapel Creek features the Orchid plan, with 1,538 square feet of living space including three bedrooms and two bathrooms. An open-concept living area with volume ceilings features an abundance of natural light, and one of the things homeowners love about this home is the size of the rooms! All the rooms in the Orchid – even the bathrooms and laundry room with drop zone – are great sizes.
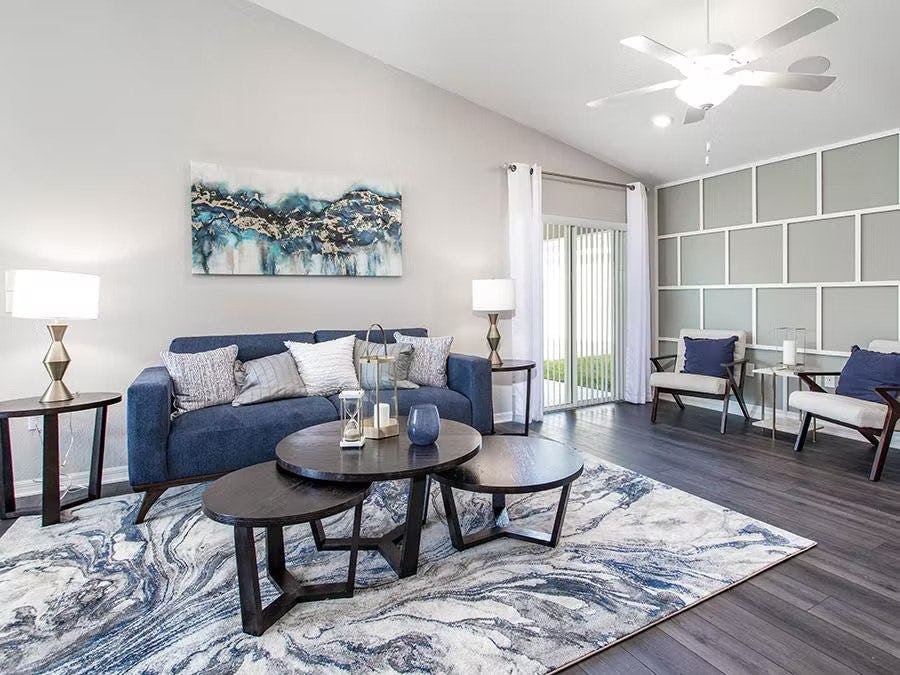
About the Model Home Design
The design team went in a different direction in this model and opted for modern décor incorporating accents of navy blue and gold. A popular paint color – Sherwin-Williams’ Escape Gray – was used as an accent color throughout the home.
Open Living Area
Located in the center of the home, the open living area features a spacious gathering room, sunny dining café, and kitchen with bar seating. Clean white cabinets contrast nicely with the trendy gray wide plank flooring that’s used throughout the living area.
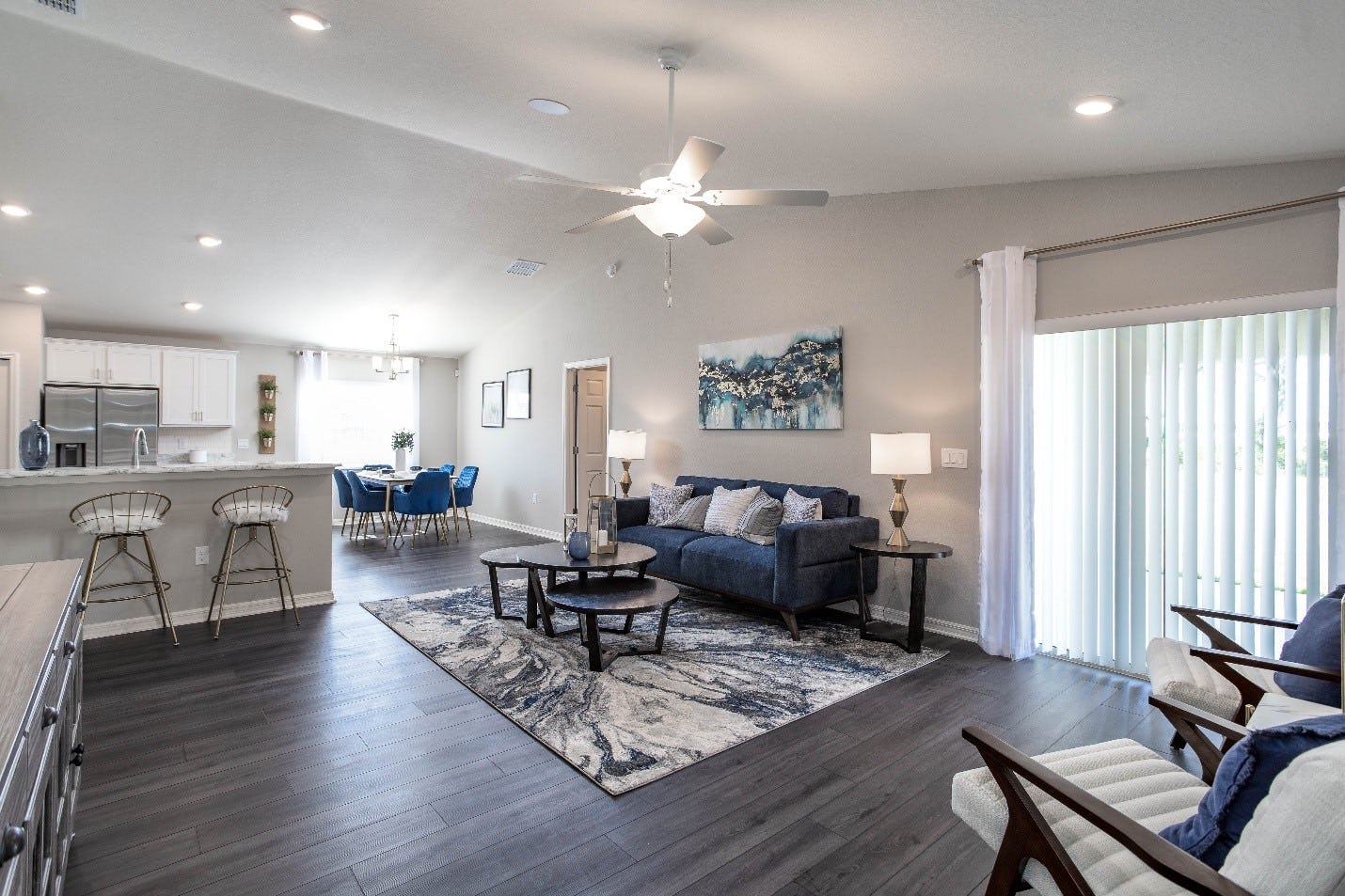
Relax in Your Private Suite
Moving into one of the most important rooms in your new home, the owner’s suite, a deep blue accent wall provides a peaceful backdrop reminiscent of a night sky, encouraging you to drift peacefully off to dreamland each night.
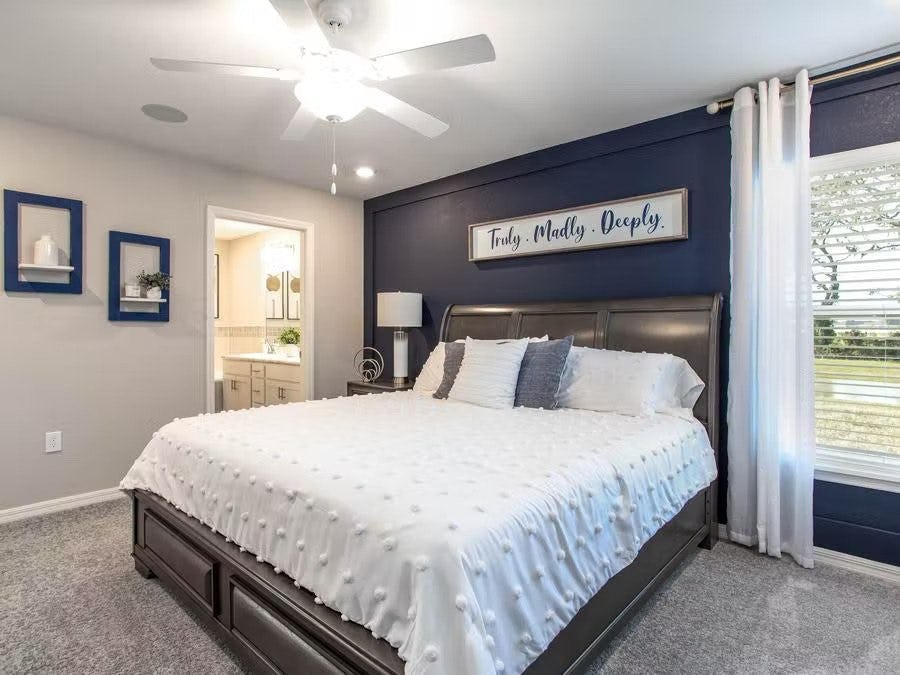
And, the en-suite owner’s bath wows with a luxurious soaking tub, tiled shower, and dual vanities – the perfect place to unwind after a long day, and providing ample, private space to get ready each morning.
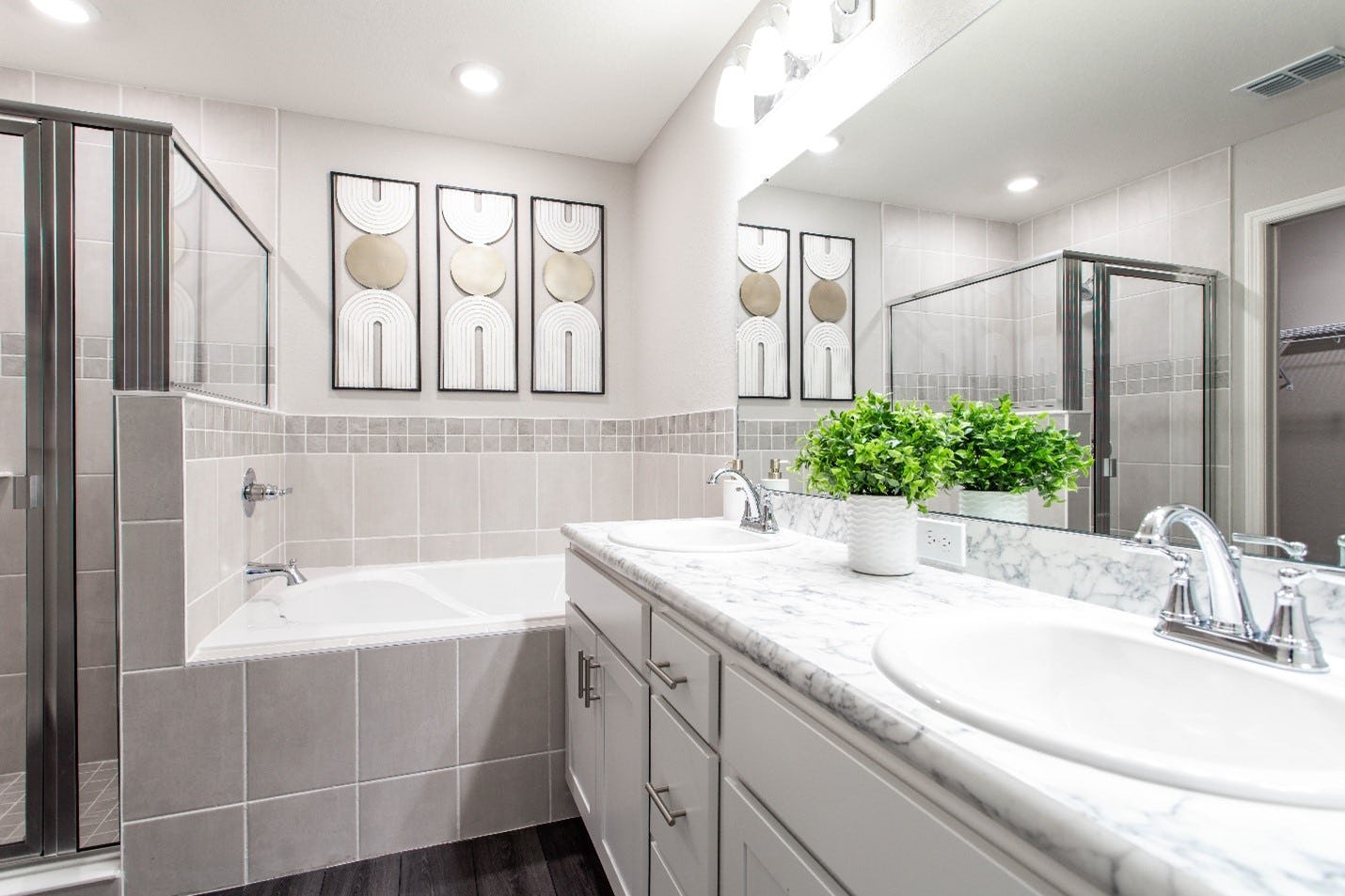
Flexible Secondary Bedrooms
The design team chose to decorate the secondary bedrooms as a guest suite and a craft room, as an alternative to children’s rooms, to showcase the flexibility you have with your home design. However, the bedrooms would still be ideal for children as the hall bath is conveniently located between the secondary bedrooms.
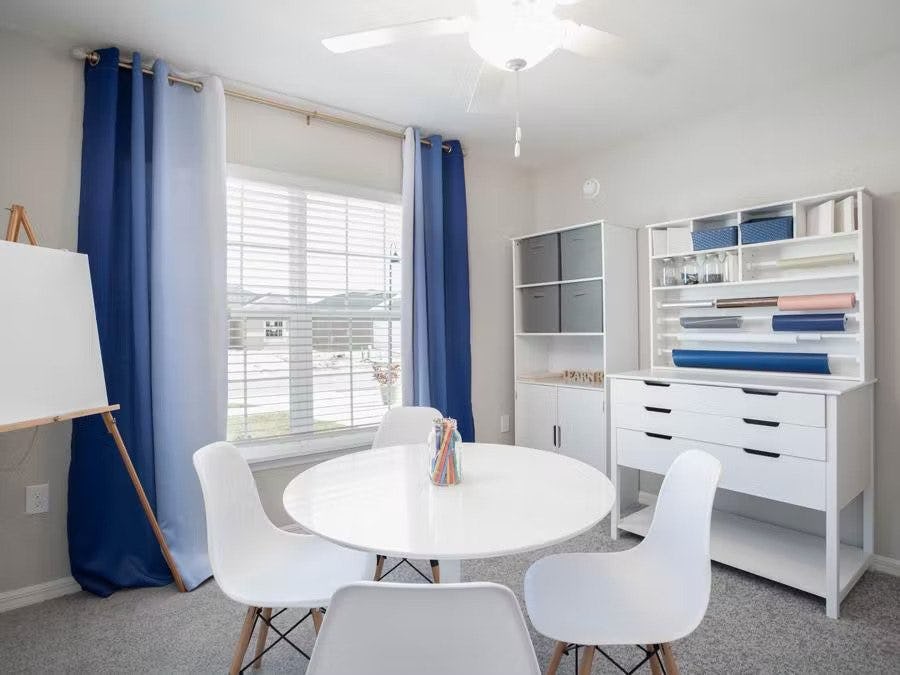
“My favorite room to decorate in this home was the craft room because as I was doing it, I could picture myself using it all the time,” Stacey says.
More About These New Homes in Zephyrhills, FL
Located off Eiland Boulevard (aka Morris Bridge Road), Stonebridge at Chapel Creek is situated in a laid-back location near parks and recreation, the Wiregrass Mall and additional shopping in Wesley Chapel, and major roadways for easy travel including SR 54, Highway 301, and I-75.
When you own a new home in Zephyrhills at Stonebridge at Chapel Creek, you’ll appreciate the peaceful setting designed with natural conservation areas, towering trees, and sparkling ponds, providing privacy and picturesque views. In addition, enjoy resort-style amenities within the community:
- Relax and get recreation at the community pool;
- Explore walking trails;
- Play with Fido at the dog park;
- Or, take your kids to burn off some energy at the playground.

The new model homes showcase just two of the more than ten home plans available to choose from when you build your dream home at Stonebridge at Chapel Creek. Homes are priced from the high $200's to $400's and offer 1,301 to 3,141 square feet of living space with three to six bedrooms, up to three-and-a-half bathrooms, a 2-car garage, and features you’ve been looking for such as open-concept living areas, flexible-use rooms, and outdoor living spaces.
Schedule Your Model Home Tour
You’ve enjoyed a peek of the new model homes at Stonebridge at Chapel Creek, but seeing them for yourself is an experience you can’t miss! The models are open daily at 6980 Twisting Pines Loop in Zephyrhills. Call or email our Zephyrhills New Home Specialists and schedule your VIP model tour today!
Tags: Tampa Bay Zephyrhills Stonebridge at Chapel Creek Single-family homes Amenities Swimming pool Walking Trails Dog park Playground US-301 I-75 Flexible use rooms Lanai Design features Interior design Personal Selection Studio
Article Search
Categories
- Communities (150)
- - Aviary at Rutland Ranch (8)
- - Bennah Oaks (2)
- - Bentley North (3)
- - Bradbury Creek (2)
- - Bridgeport Lakes (7)
- - Copperleaf (3)
- - Cypress Ridge Ranch (2)
- - Enclave at Lake Myrtle (3)
- - Falls of Ocala (4)
- - Gardens at Lancaster Park (3)
- - Geneva Landings (4)
- - Gracelyn Grove (6)
- - Hammock Reserve (3)
- - Harbor at Lake Henry (4)
- - Jackson Crossing (4)
- - Lakeside Preserve (4)
- - Myrtlebrook Preserve (1)
- - Otter Woods Estates (2)
- - Ridgewood (7)
- - Silver Springs Shores (2)
- - Stonebridge at Chapel Creek (10)
- - Summercrest (5)
- - Summerlake Estates (1)
- - Terrace at Walden Lake (5)
- - The Crossings (5)
- - The Lakes (7)
- - VillaMar (6)
- Design and Decorating (66)
- En Espanol (2)
- General Info (78)
- Home Buying 101 (49)
- Homeowner Tips & Info (16)
- News (225)
- Pet Friendly Homes & Communities (14)
- The Experience of Building My Highland Home (10)
- Why Buy New (31)
Recent Posts
7 Reasons to Move to St. Cloud, FloridaNow Selling New Homes in Zephyrhills, FL
5 Desirable Towns Near Tampa You Will Want to Relocate to in 2025
Coming Soon: New Homes in Lakeland, FL at Myrtlebrook Preserve
Grand Opening of New Model Home in Winter Haven, Florida
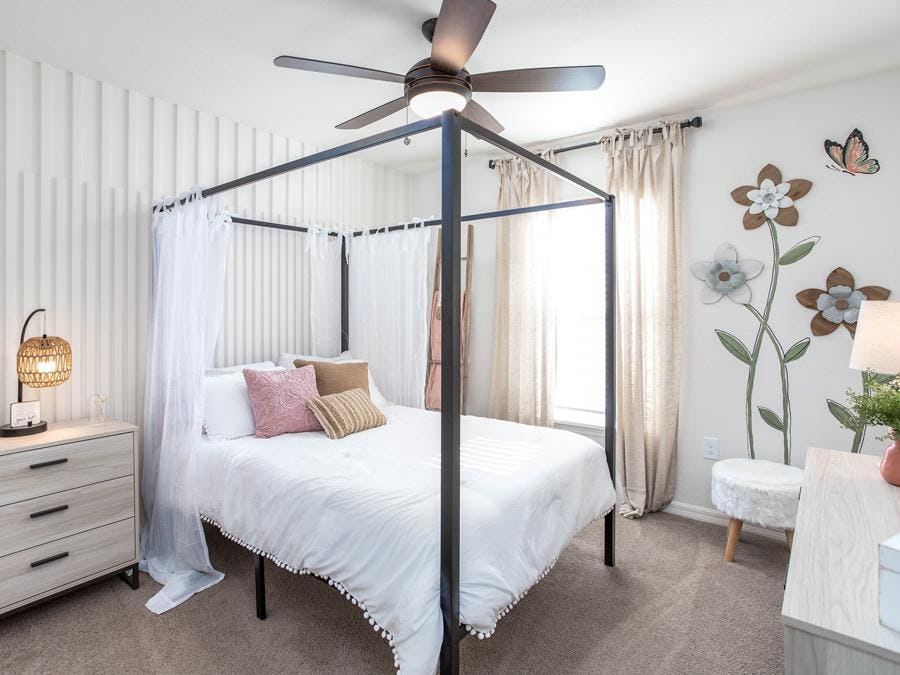
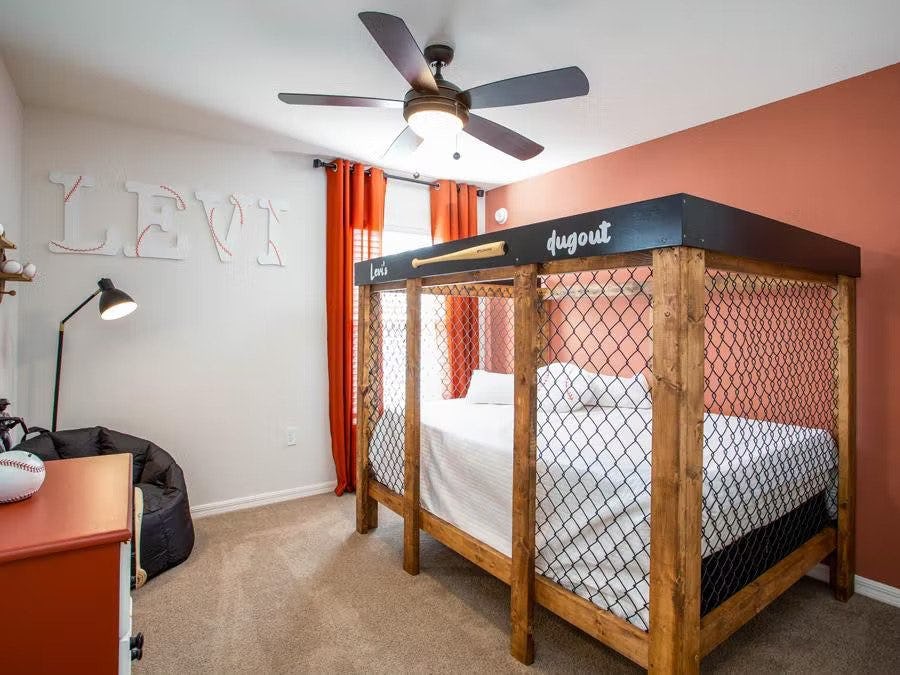


 Equal Housing
Equal Housing