Two New Model Homes Debut in Northeast Polk County
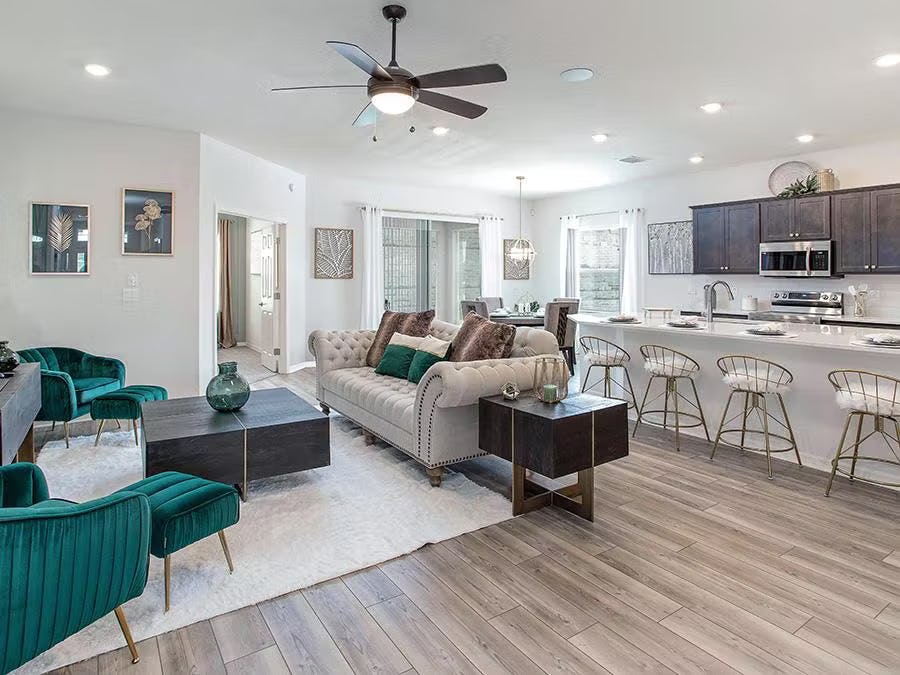
Breaking news – Two new model homes are now open in Northeast Polk County! These new model homes are in neighboring Haines City and Davenport, Florida, and showcase two of homeowners’ most loved home plans, the Parker and the Shelby.
If you’re on the hunt for the perfect new construction home in Haines City or Davenport, now is the time to plan your visit and get a firsthand look at these beautiful, brand-new models – Located just ten minutes apart, why not tour both and discover different layouts, décor styles, and community options for your dream home!
First up…
Say Hello to the New Parker Model Home in Haines City
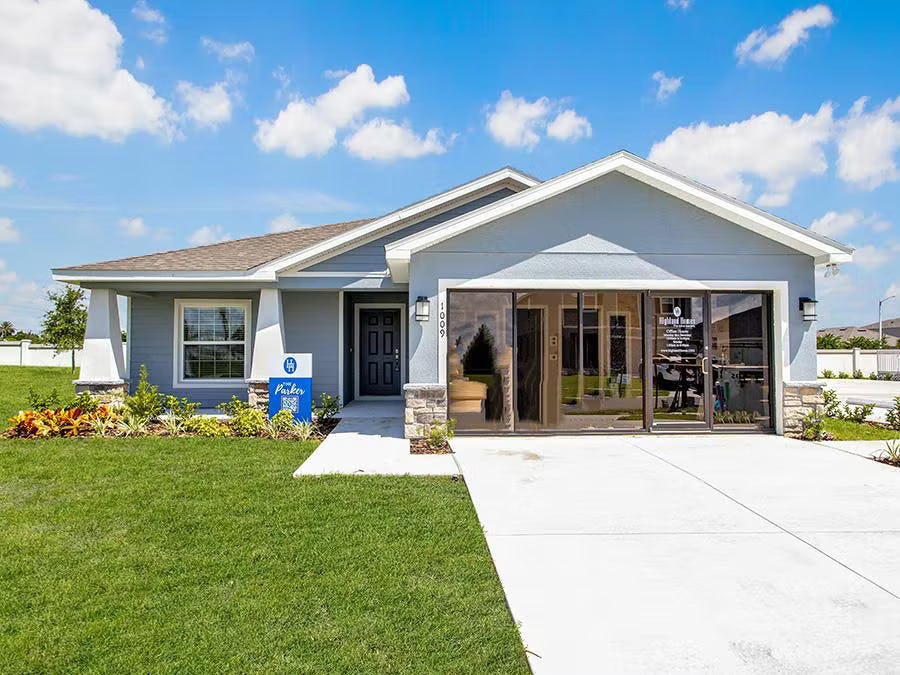
The Parker home plan, the new model home at Gracelyn Grove, boasts 1,715 square feet of thoughtfully designed living space with four bedrooms, two bathrooms, and a two-car garage. From the welcoming Craftsman-style exterior to the open-concept living space and covered lanai, it’s easy to picture yourself at home in the Parker.
About the Model Home Design
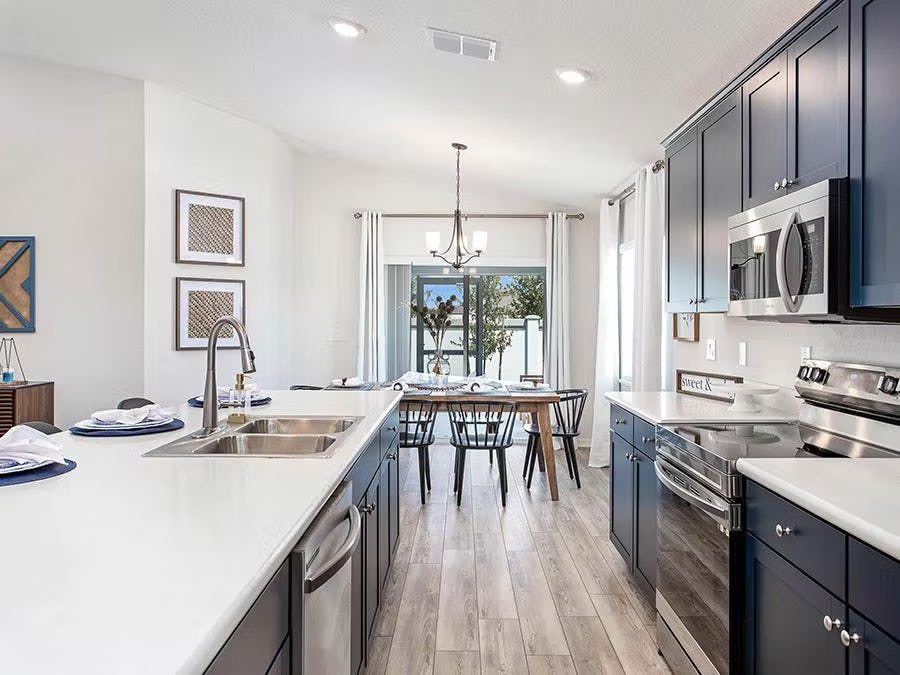
Designed and decorated by the professional designers at the Highland Homes Personal Selection Studio, this home features an updated Scandinavian design.
“Scandinavian design’s lower profile furniture can sometimes present as overly minimalistic,” said Stacey Antonakos-Perez, Highland Homes’ Design Studio Manager and lead model designer. “So, we put a spin on the genre to incorporate its simple, clean lines with comfortable, lived-in pieces!”
Open Living Area and Kitchen
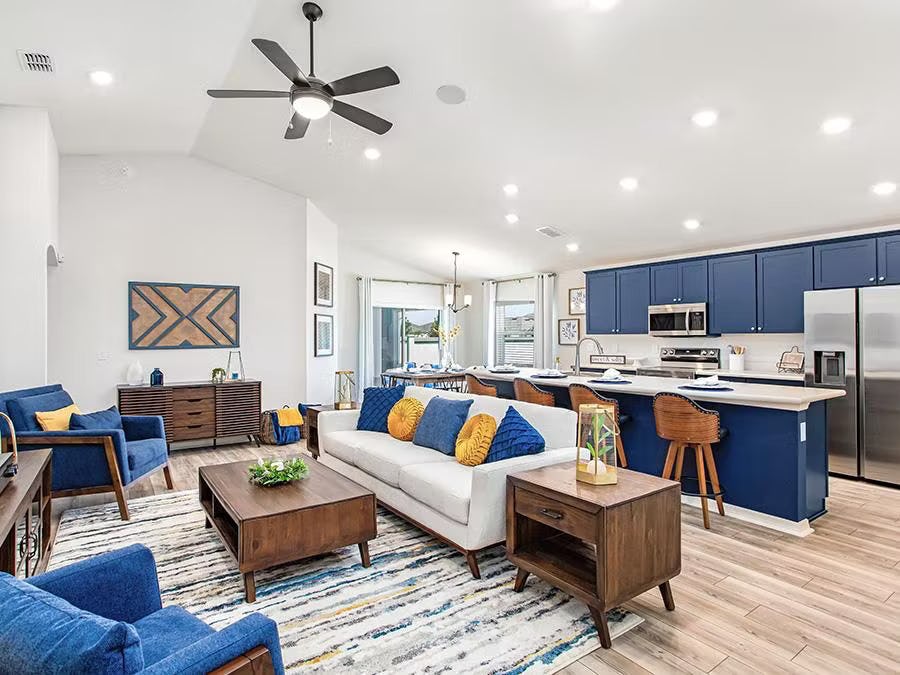
Stacey says, “I love the living area in the Parker; it’s so easy to decorate no matter what design features you choose or your style preference. For this model, we decided to go with dramatic blue cabinets, paired with light-colored countertops and walls, darker woods, and mixed metals.”
This blend of materials and colors is perfectly captured in the home’s open living area, which uses fun pops of blue to tie together with the cabinets, along with contrasting woods and gold accents.
Stacey tells us most of the furniture in this home came from Rooms to Go, to show you how it’s possible to create a beautiful home with attainable, budget-friendly furniture – and, make it easy for you to replicate the model design in your very own home!
Space to Relax
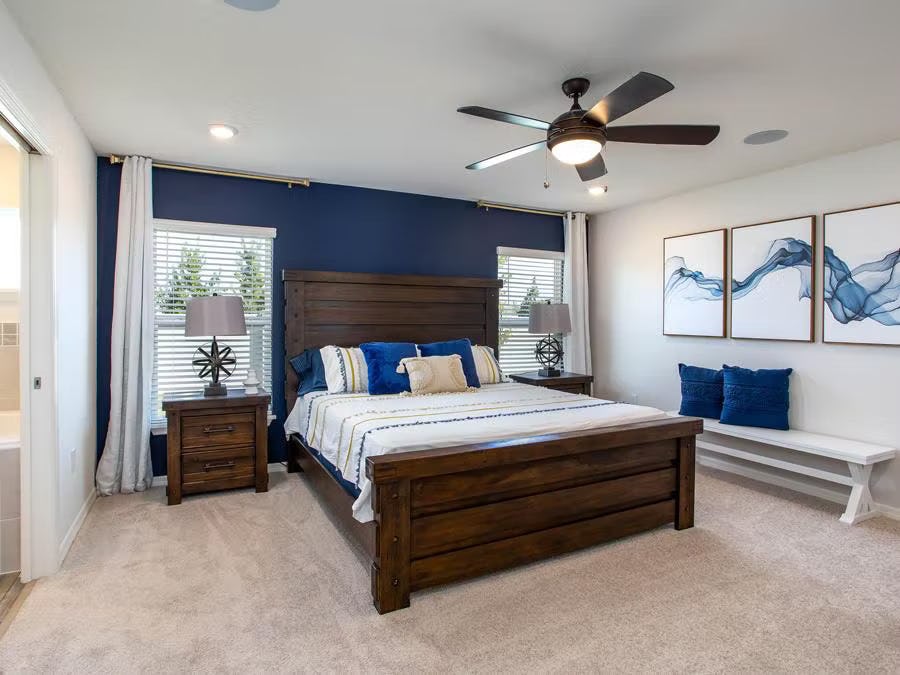
The color blue is known to evoke calmness and serenity, so it was an ideal color choice to extend into the bedrooms in this model home in Haines City. After a long day, this roomy owner’s suite is the perfect place to retreat and relax. The suite also features a luxurious en-suite bath with dual vanities, a spa-like garden tub, and a tiled shower, along with a walk-in closet.
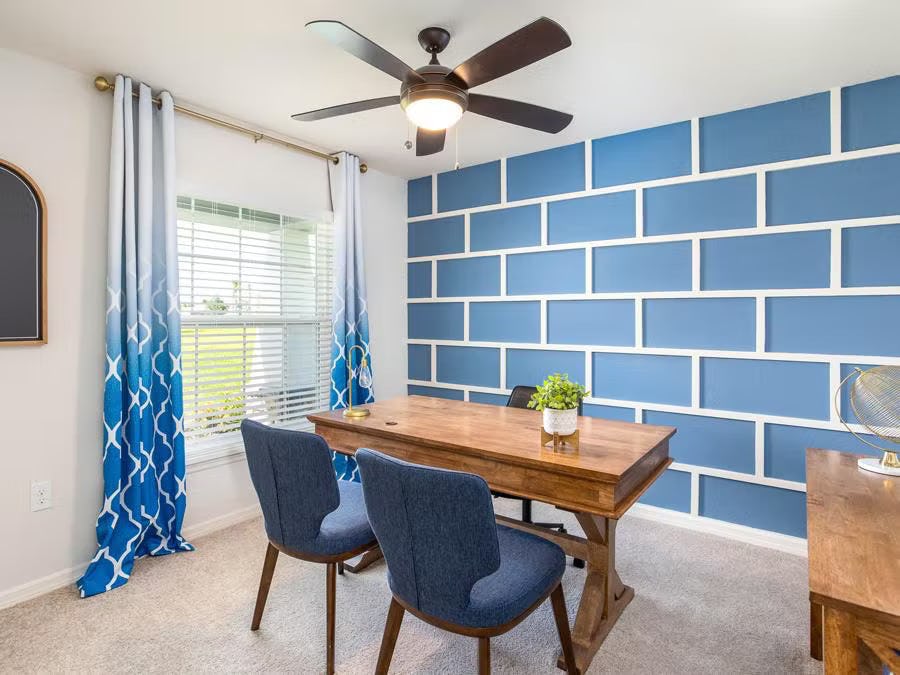
Three additional bedrooms in the Parker provide space for everyone in your household, as well as flexible uses such as a study or home office. In this Haines City model home, we showcased both by designing two kids' bedrooms and a home office setup.
Pro tip - Placing your home office in the bedroom furthest from your owner’s suite helps to separate your workspace from your personal, relaxation space.
New Construction Homes in Haines City
Haines City is a great place to call home, and Gracelyn Grove offers the ultimate location with laid-back surroundings convenient to highways, daily necessities, and events and activities at Lake Eva Community Park. Living just minutes from US-17, US-27, and I-4, you’ll enjoy convenient access to Walt Disney World Resort (20 miles), Universal Orlando (31 miles), and Downtown Orlando (40 miles).
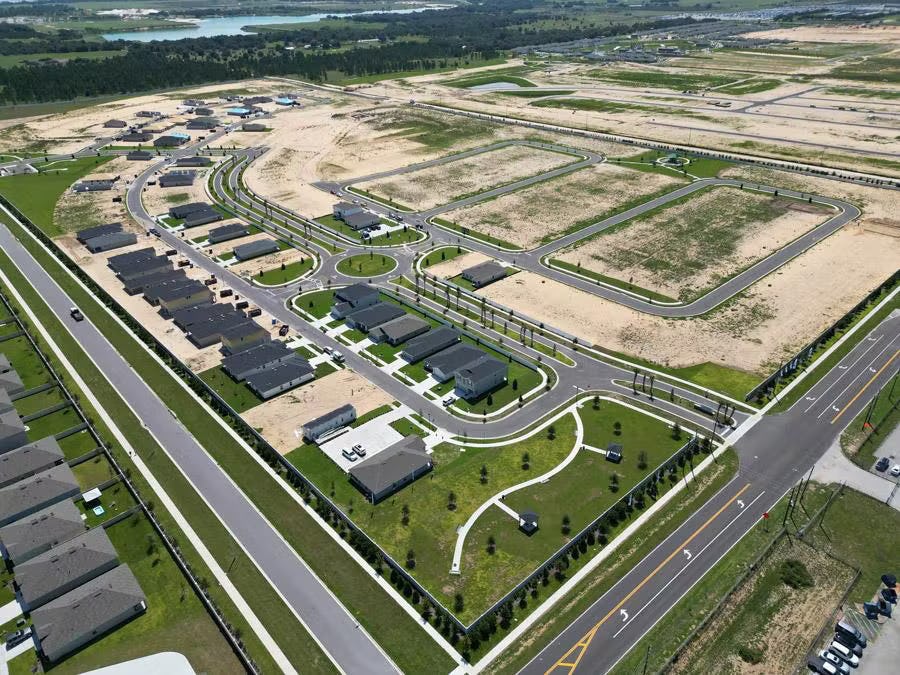
Within Gracelyn Grove, your new home is nestled in a peaceful, park-like setting with a beautifully landscaped entry boulevard, open space, and amenities that include a dog park, playground, and picnic tables and gazebos for gathering with family, friends, and neighbors. The best part? These new construction homes in Haines City are priced from the $290’s in an area that typically sees a median listing price above $350K, and Gracelyn Grove has no CDD fees, combining to provide you with an affordable cost of living!
Welcome to the New Shelby Model Home in Davenport, FL
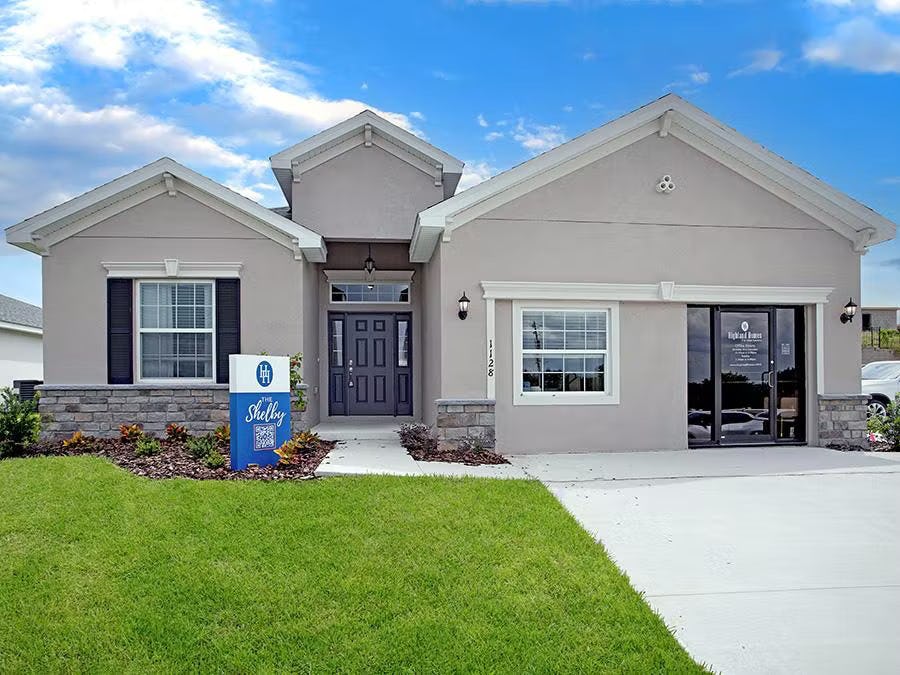
Stop number two on your model home tour is the spacious Shelby model home at Geneva Landings! This new construction home in Davenport, FL showcases an impressive 2,029 square feet of living space complete with 3 bedrooms plus a den (or 4th bedroom, when you build your own Shelby), two-and-a-half bathrooms and a 2-car garage. Homeowners love the Shelby thanks to its open layout, flexible-use rooms, and spacious lanai extending the living space outdoors.
In addition, a second model home featuring the Parsyn home plan is under construction at Geneva Landings and will debut in early fall.
About the Model Home Design
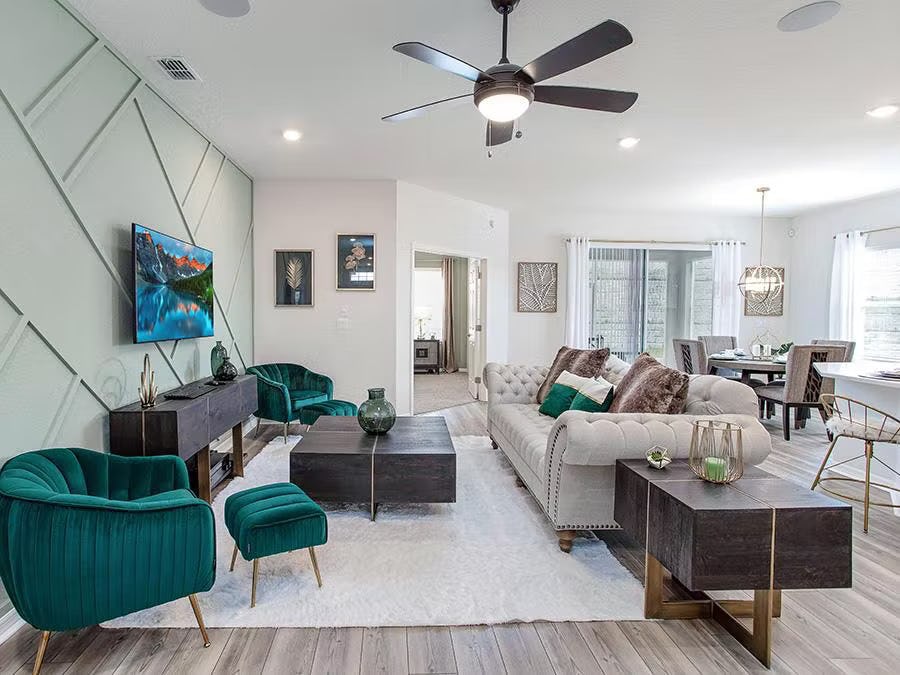
If your style is luxe living, you're going to love this model home. The design team wanted to create a home with elevated style and sumptuous comfort, and the glam décor in this model delivers with art deco pieces, jewel tones, and richly-textured fabrics including velvet, suede, and burlap.
“We wanted this model to be memorable with unique design pieces, wall treatments, and use of color,” said Stacey. “I really enjoyed stretching away from traditional décor and had a lot of fun designing this home.”
Spacious, Open Living Area and Kitchen

“One of my favorite parts of the Shelby is the space,” says Stacey. “From the grand entry foyer which has plenty of space for a bench or entry table, to the spacious gathering room which can easily accommodate a sectional or multiple seating options like we used in this model, the large and open rooms in the Shelby allow for so much versatility!”
And, she adds, nearly every room has walls long enough to showcase unique art pieces or wall furniture.
The kitchen in the Shelby also wows with a large counter-height island, ample cabinet space, and a walk-in pantry for storage convenience. With sunny natural lighting, the adjacent dining café opens to outdoor living space on the lanai.
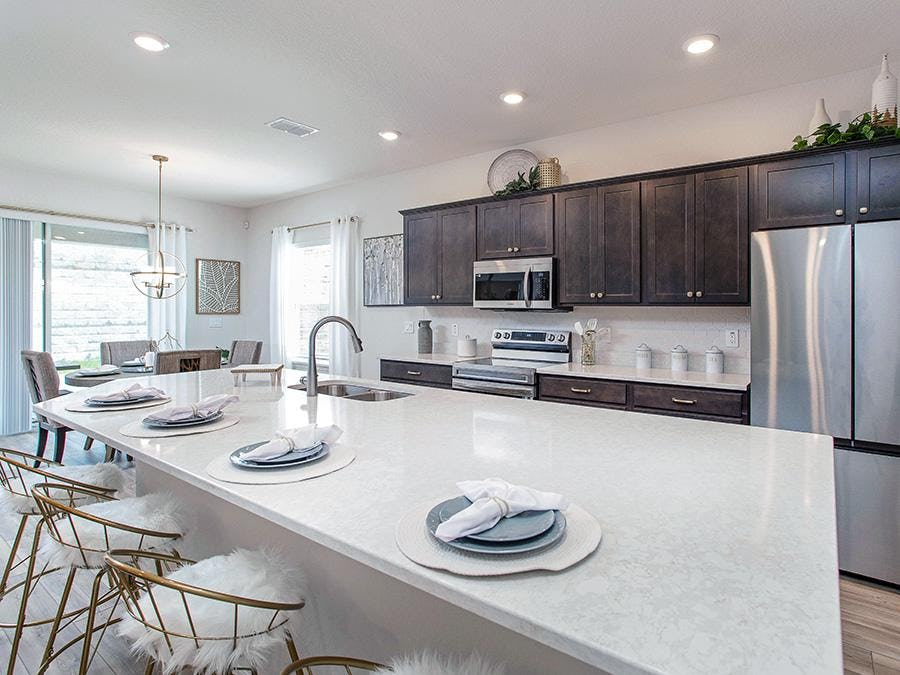
“In the kitchen, we chose soft-colored quartz countertops to compliment the darker wood cabinets and dramatic colors in the gathering room,” said Stacey. “The wall behind the stove is finished with a matte white hexagonal tile backsplash, which is one of my favorite looks right now because it is visually more interesting than traditional four-sided tile while still retaining clean geometric lines.”
Room for Relaxation
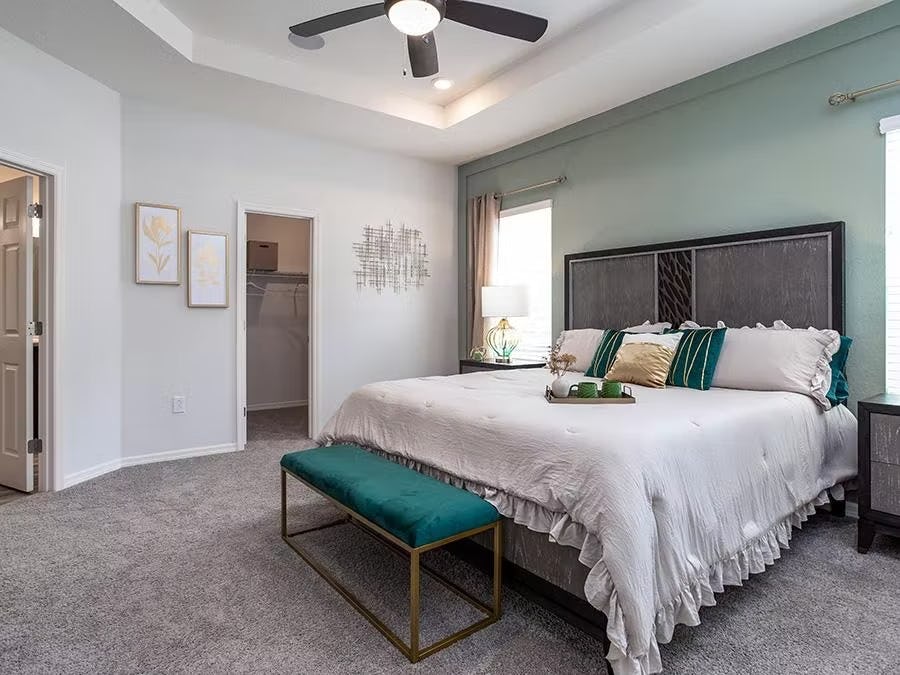
A grand double-door entry opens the owner’s suite, where you will find spacious dimensions, an elegant tray ceiling, and a soft green accent wall reminiscent of a spa, designed to relax both the body and mind. The owner’s suite is complete with a walk-in closet and a spacious en-suite bath that has dual vanities, a tiled shower, and a linen closet.
This model home in Davenport also showcases two secondary bedrooms. Designer Betsy Chacon loved shopping for the décor in this fun, jungle-themed kids room and creating a wall treatment that looks like a tree growing right out of the headboard.
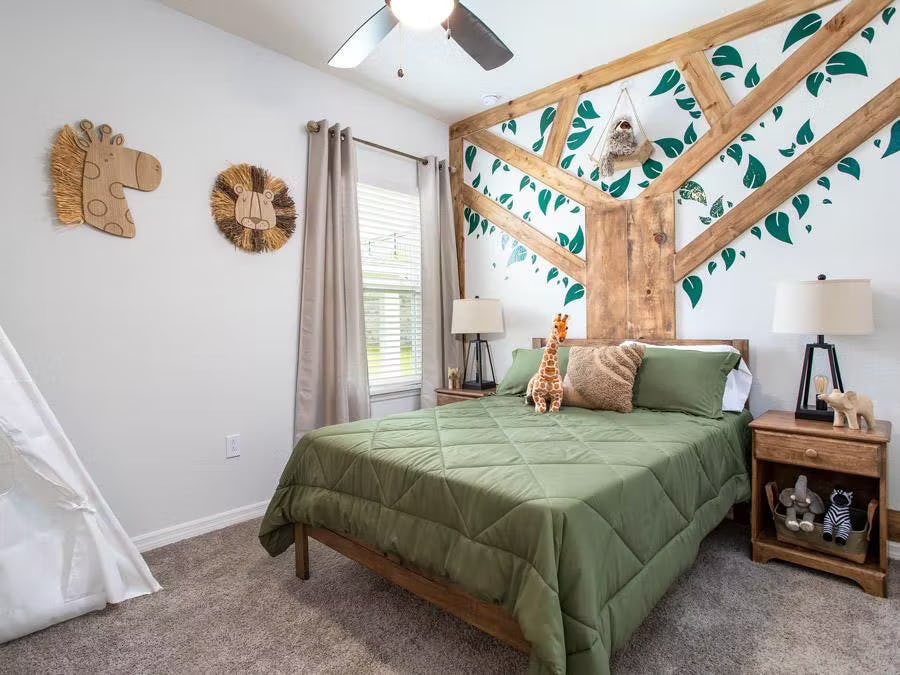
Pro tip – When designing kids rooms, keep both storage and play space in mind! Using bins in open nightstands can help contain toys, and the fun teepee tent in this room will become your kiddo’s favorite play fort.
Flexible Living Space for Your Life
The Shelby plan includes the option to turn the bedroom off the foyer into either an open den, or a den enclosed with French doors. This provides flexibility to use the room as fits your needs, whether that be a bedroom, home office, playroom, fitness area, gaming room…. The opportunities are only limited by your imagination!
For this new Davenport model home, we chose the optional den enclosed with French doors
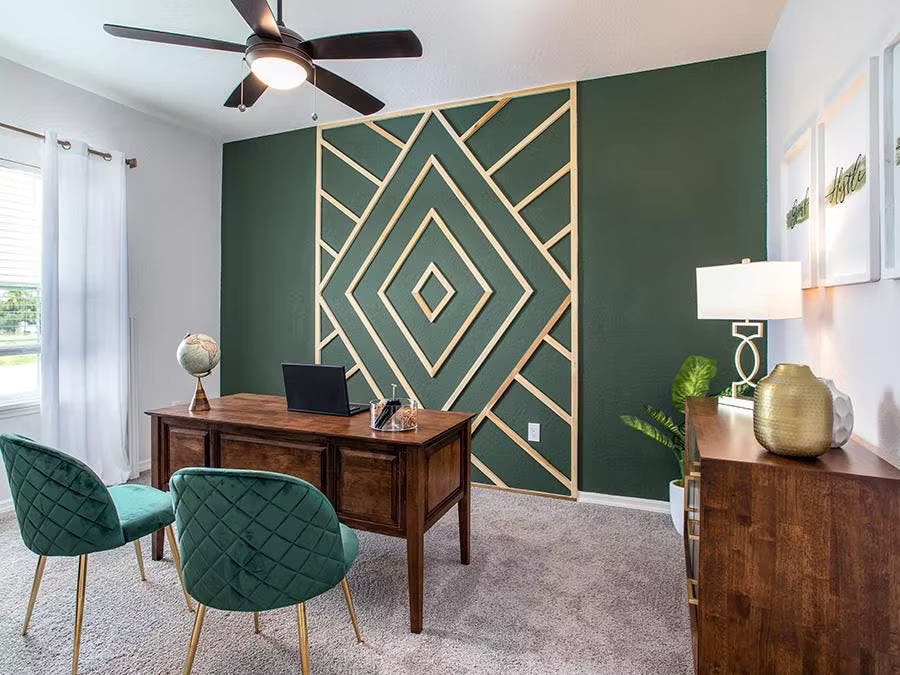
“My favorite room in this model is the den,” said Stacey. “We carried over the same green tones as used elsewhere in the model, and the art-deco wall treatment is an Instagram-worthy backdrop for conference calls when working at home. I imagine your co-workers would be green with jealousy!”
New Homes for Sale in Davenport, FL
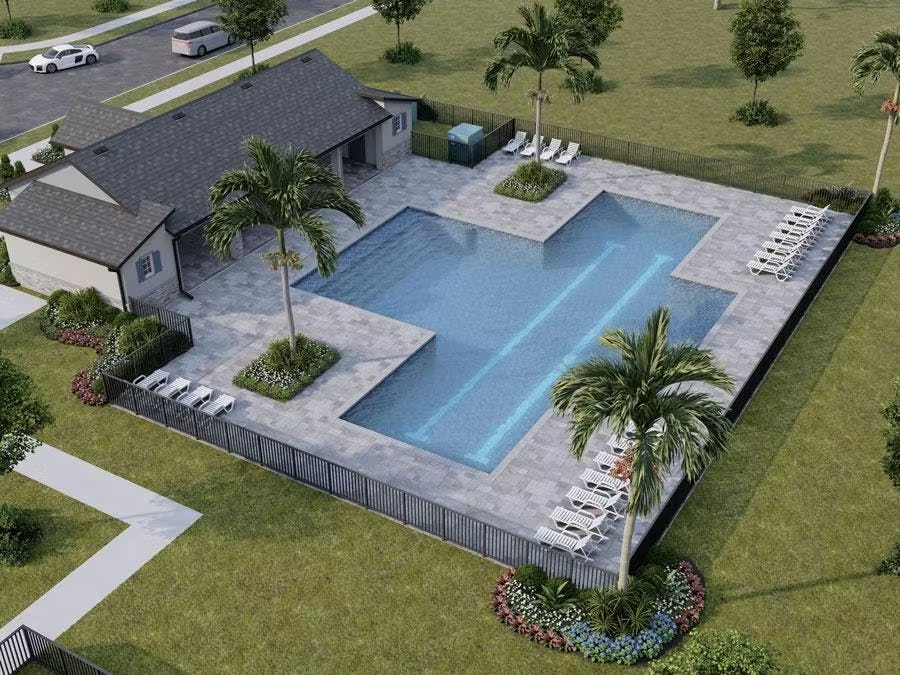
With its fantastic location and resort-style amenities, there’s a lot to love about living at Geneva Landings! Davenport has become an increasingly popular place to live for those looking to get out of the (expensive and hectic) Orlando metro area but still have convenient access to it – Living in a new home in Davenport at Geneva Landings places you near Hwy. 17/92, US-27, and I-4, providing easy access to Walt Disney World (16 miles), Universal Orlando (28 miles), and Downtown Orlando (36 miles).
And, Geneva Landings provides fun in the sun without even leaving your neighborhood, with resort-style amenities including a pool and cabana (opening in late 2022), a playground, and an open play area, as well as open space and ponds.
Plus, you can live here without breaking the bank – homes at Geneva Landings start from the $300’s, with a selection of more than ten home plans and quick move-in homes available now!
Schedule Your VIP Model Home Tour
You’ve gotten a taste; now enjoy the whole enchilada! To tour the new Parker model home at 1009 Silas Street in Haines City, the Shelby model home at 1128 Mountain Flower Lane in Davenport, or (might we suggest) both, call or email our Florida New Home Specialists and schedule your VIP tour. And, ask us to put you on the list for an exclusive invitation to the grand opening events at these communities!
Tags: East Polk County Davenport Haines City Single-family homes Amenities Open space Dog park Playground Swimming pool Cabana US-17 US-27 I-4 Walt Disney World New model home Grand opening Flexible use rooms Design features Personal Selection Studio
Article Search
Categories
- Communities (150)
- - Aviary at Rutland Ranch (8)
- - Bennah Oaks (2)
- - Bentley North (3)
- - Bradbury Creek (2)
- - Bridgeport Lakes (7)
- - Copperleaf (3)
- - Cypress Ridge Ranch (2)
- - Enclave at Lake Myrtle (3)
- - Falls of Ocala (4)
- - Gardens at Lancaster Park (3)
- - Geneva Landings (4)
- - Gracelyn Grove (6)
- - Hammock Reserve (3)
- - Harbor at Lake Henry (4)
- - Jackson Crossing (4)
- - Lakeside Preserve (4)
- - Myrtlebrook Preserve (1)
- - Otter Woods Estates (2)
- - Ridgewood (7)
- - Silver Springs Shores (2)
- - Stonebridge at Chapel Creek (10)
- - Summercrest (5)
- - Summerlake Estates (1)
- - Terrace at Walden Lake (5)
- - The Crossings (5)
- - The Lakes (7)
- - VillaMar (6)
- Design and Decorating (66)
- En Espanol (2)
- General Info (78)
- Home Buying 101 (49)
- Homeowner Tips & Info (16)
- News (225)
- Pet Friendly Homes & Communities (14)
- The Experience of Building My Highland Home (10)
- Why Buy New (31)
Recent Posts
7 Reasons to Move to St. Cloud, FloridaNow Selling New Homes in Zephyrhills, FL
5 Desirable Towns Near Tampa You Will Want to Relocate to in 2025
Coming Soon: New Homes in Lakeland, FL at Myrtlebrook Preserve
Grand Opening of New Model Home in Winter Haven, Florida

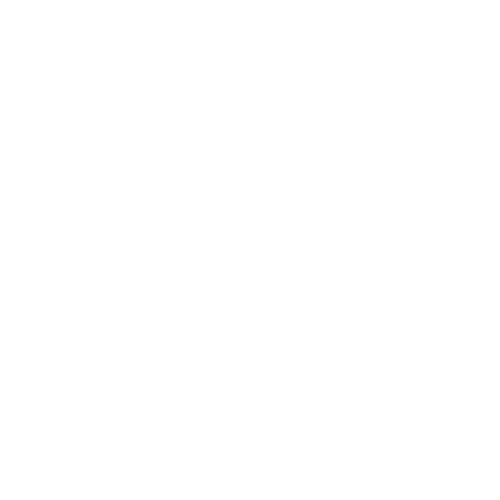
 Equal Housing
Equal Housing