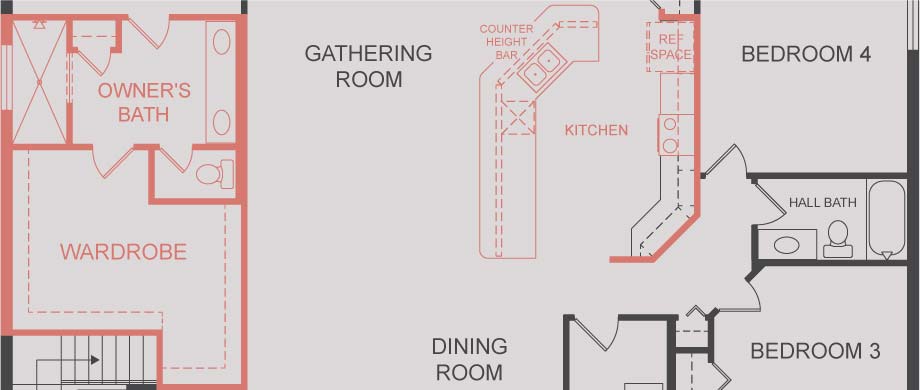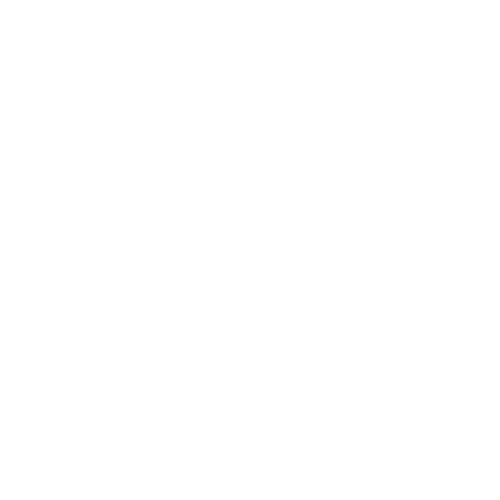Everly
Pricing Varies Per Community
3
3
2,410
2
* Base price includes a standard homesite and included features
Everly
|
Pricing Varies Per Community
|
| 3 2 2,410 |
Welcome home to the Everly, a spacious and functional Florida new home plan by Highland Homes.
The Everly features a desirable modern layout with:
- A light-filled open living area
- A spacious, open kitchen with a:
- Large counter-height island
- Walk-in pantry
- Ample cabinet and counter space
- A sunny dining cafe
- Private bedroom suites:
- Primary owner's suite with a large walk-in wardrobe and en-suite bath with dual vanities, a tiled shower, a closeted toilet, and a linen closet
- Bedroom 2 suite with a walk-in wardrobe and private en-suite bath
- Bedroom 3 suite with a walk-in wardrobe and Jack-and-Jill style bath, with suite and foyer access for guests
- A two-car garage with a mud room at the entry
- A dedicated laundry room
- A large covered lanai with triple sliding glass door access from the gathering room
- Optional access from the owner's suite
- Multiple exterior elevations
Base price includes a standard homesite and included features, per community. Homesite premiums and elevation, plan, and design upgrade options may be additional.









 Equal Housing
Equal Housing