Florida New Home Plans
Dreaming of a new home? Highland Homes builds greater than 30 unique home plans with single-family one-story and two-story homes available in communities throughout Bradenton-Sarasota, Tampa Bay, Lakeland, East Polk County, Greater Orlando, and Ocala, Florida.
View Plan Details to see photos, virtual tours, the plan layout, and communities where each plan is available!
|
Aubrey 55 Plus Home Plan
PRICE: TBD
|
|
2 - 3
2
.5
2
1,931 sq ft
|
|
Pricing Varies Per Community
|
| VIEW PLAN DETAILS |
|
Blakely Home Plan
PRICE: TBD
|
|
3
2
.5
2
1,568 sq ft
Loft
|
|
Pricing Varies Per Community
|
| VIEW PLAN DETAILS |
|
Capri Home Plan
PRICE: TBD
|
|
3
2
.5
2
2,100 sq ft
Den Loft
|
|
Pricing Varies Per Community
|
| VIEW PLAN DETAILS |
|
Catalina Home Plan
PRICE: TBD
|
|
3
2
.5
0
1,604 sq ft
Den
|
|
Pricing Varies Per Community
|
| VIEW PLAN DETAILS |
|
Donatella Home Plan
PRICE: TBD
|
|
4
3
.5
2
2,335 sq ft
Den Loft
|
|
Pricing Varies Per Community
|
| VIEW PLAN DETAILS |
|
Everly 55 Plus Home Plan
PRICE: TBD
|
|
2 - 3
2
.5
- 3
2
2,180 sq ft
Den In-Law or Secondary Suite
|
|
Pricing Varies Per Community
|
| VIEW PLAN DETAILS |
|
Mariposa Home Plan
PRICE: TBD
|
|
3
2
.5
2
1,923 sq ft
Loft
|
|
Pricing Varies Per Community
|
| VIEW PLAN DETAILS |
|
Monroe Home Plan
PRICE: TBD
|
|
3
3
.5
3
2,540 sq ft
In-Law or Secondary Suite
|
|
Pricing Varies Per Community
|
| VIEW PLAN DETAILS |
|
Monroe 55 Plus Home Plan
PRICE: TBD
|
|
2 - 3
2
.5
- 3
.5
2
2,537 sq ft
Den In-Law or Secondary Suite
|
|
Pricing Varies Per Community
|
| VIEW PLAN DETAILS |
|
Ryleigh Home Plan
PRICE: TBD
|
|
3 - 4
2
2
1,878 sq ft
Den
|
|
Pricing Varies Per Community
|
| VIEW PLAN DETAILS |
|
Savannah Home Plan
PRICE: TBD
|
|
4 - 5
3
2
2,109 sq ft
Den
|
|
Pricing Varies Per Community
|
| VIEW PLAN DETAILS |
|
Seabrooke II Home Plan
PRICE: TBD
|
|
4 - 5
3
.5
2
2,227 sq ft
Loft
|
|
Pricing Varies Per Community
|
| VIEW PLAN DETAILS |
|
Serendipity Home Plan
PRICE: TBD
|
|
3 - 4
2
2
2,005 sq ft
Den
|
|
Pricing Varies Per Community
|
| VIEW PLAN DETAILS |
|
Shelby Home Plan
PRICE: TBD
|
|
3 - 4
2
.5
2
2,029 sq ft
Den
|
|
Pricing Varies Per Community
|
| VIEW PLAN DETAILS |
|
Shenandoah II Home Plan
PRICE: TBD
|
|
4
3
2
2,034 sq ft
Den
|
|
Pricing Varies Per Community
|
| VIEW PLAN DETAILS |
|
Summerlyn II Home Plan
PRICE: TBD
|
|
4
2
.5
3
2,356 sq ft
Den
|
|
Pricing Varies Per Community
|
| VIEW PLAN DETAILS |
|
Sydney II Home Plan
PRICE: TBD
|
|
3 - 4
2
.5
2
1,996 sq ft
Loft
|
|
Pricing Varies Per Community
|
| VIEW PLAN DETAILS |
|
Wayfair Home Plan
PRICE: TBD
|
|
4 - 6
3
.5
2
3,141 sq ft
Den In-Law or Secondary Suite Loft
|
|
Pricing Varies Per Community
|
| VIEW PLAN DETAILS |
|
Wayfair II Home Plan
PRICE: TBD
|
|
4 - 6
3
.5
2
3,162 sq ft
Den In-Law or Secondary Suite Loft
|
|
Pricing Varies Per Community
|
| VIEW PLAN DETAILS |
|
Waylyn Home Plan
PRICE: TBD
|
|
4 - 5
3
3
2,460 sq ft
Den In-Law or Secondary Suite
|
|
Pricing Varies Per Community
|
| VIEW PLAN DETAILS |
|
Wesley II Home Plan
PRICE: TBD
|
|
4 - 5
3
.5
2
2,587 sq ft
Loft
|
|
Pricing Varies Per Community
|
| VIEW PLAN DETAILS |
|
Westbrooke II Home Plan
PRICE: TBD
|
|
4 - 5
3
.5
2
2,819 sq ft
Loft
|
|
Pricing Varies Per Community
|
| VIEW PLAN DETAILS |
|
Westin Home Plan
PRICE: TBD
|
|
4
3
3
2,312 sq ft
Den In-Law or Secondary Suite
|
|
Pricing Varies Per Community
|
| VIEW PLAN DETAILS |
|
Westin II Home Plan
PRICE: TBD
|
|
4
3
3
2,314 sq ft
Den In-Law or Secondary Suite
|
|
Pricing Varies Per Community
|
| VIEW PLAN DETAILS |
|
Williamson II Home Plan
PRICE: TBD
|
|
4
3
3
2,487 sq ft
Den
|
|
Pricing Varies Per Community
|
| VIEW PLAN DETAILS |
|
Willow II Home Plan
PRICE: TBD
|
|
5
3
3
2,536 sq ft
Den In-Law or Secondary Suite
|
|
Pricing Varies Per Community
|
| VIEW PLAN DETAILS |
|
Willow II with Loft Home Plan
PRICE: TBD
|
|
5
3
- 3
.5
3
2,956 sq ft
Den In-Law or Secondary Suite Loft
|
|
Pricing Varies Per Community
|
| VIEW PLAN DETAILS |
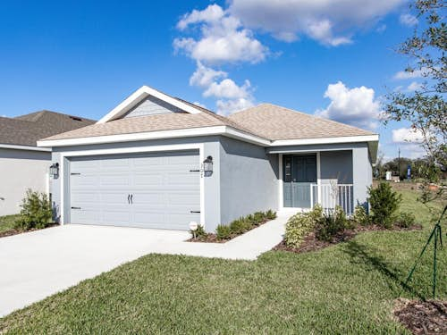





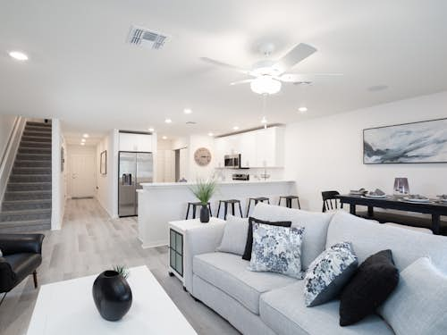
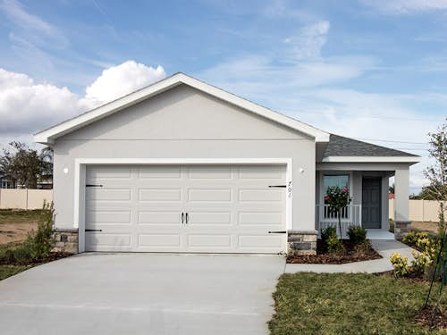









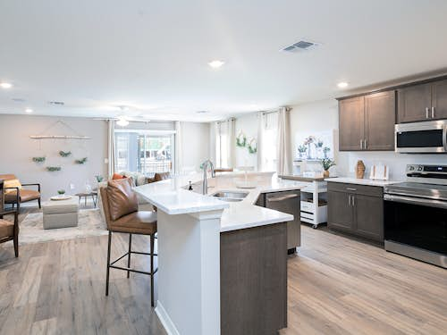



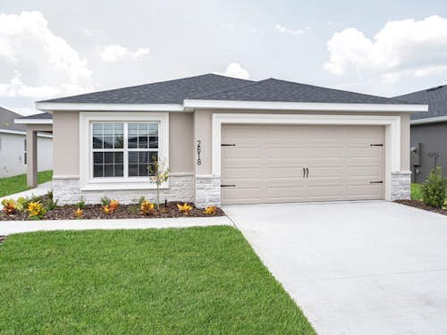

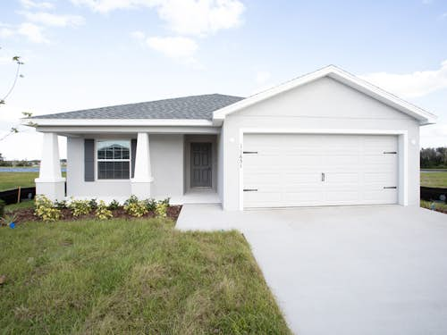
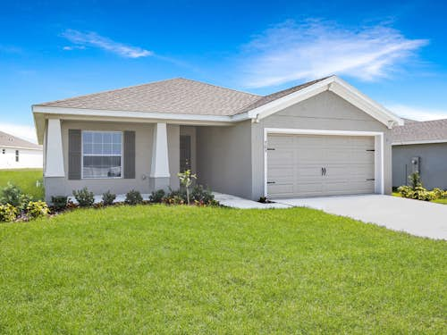
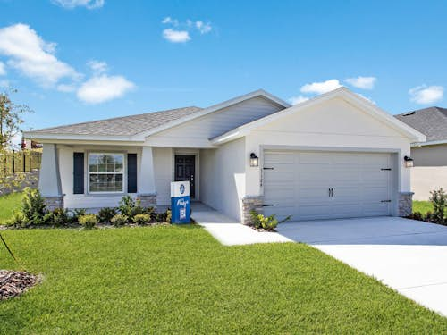
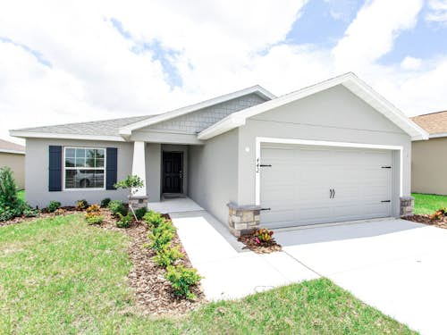
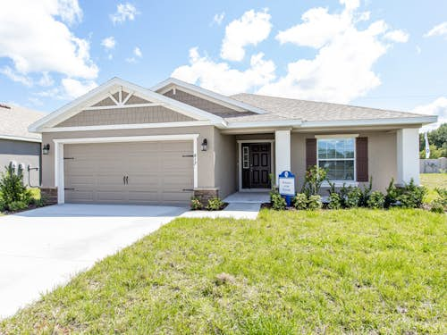
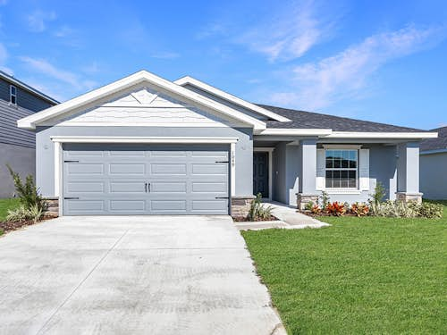

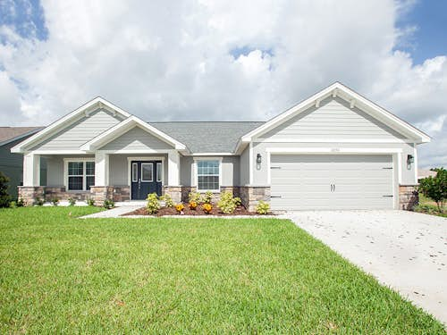

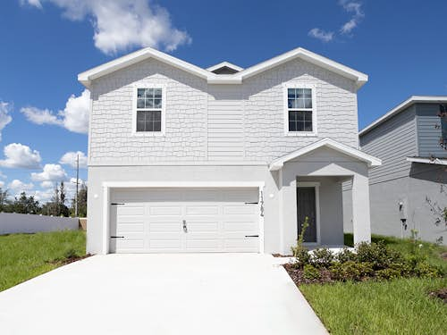
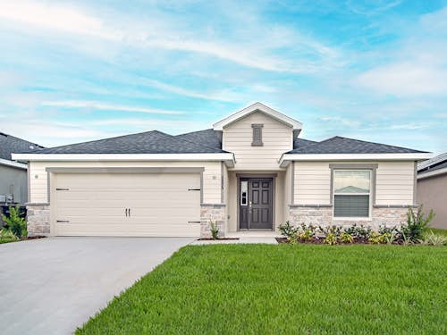
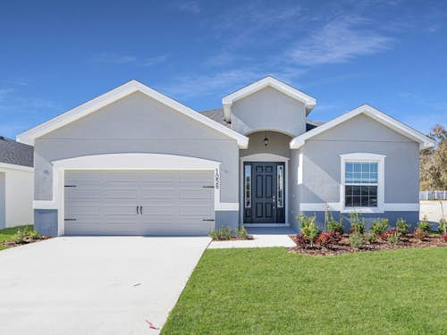
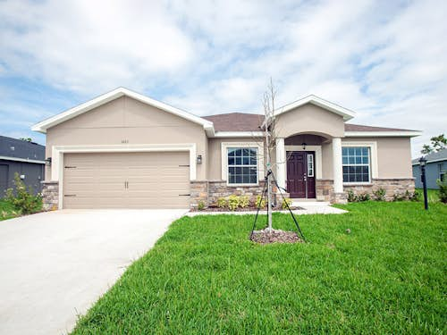

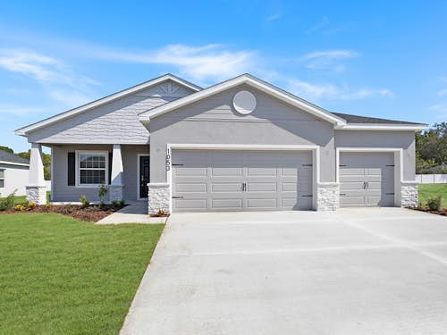

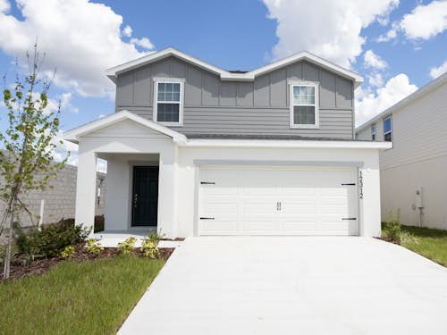
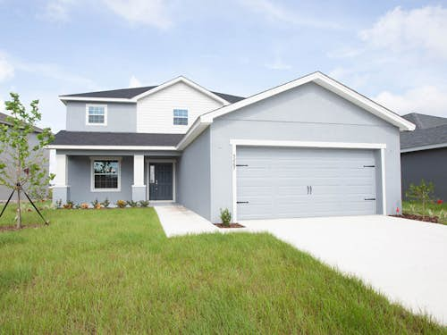


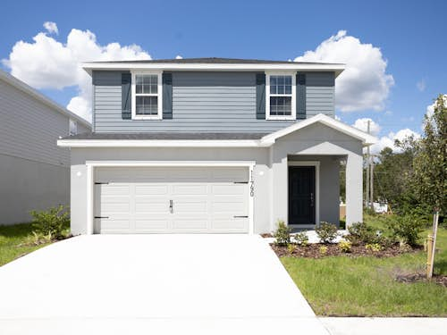
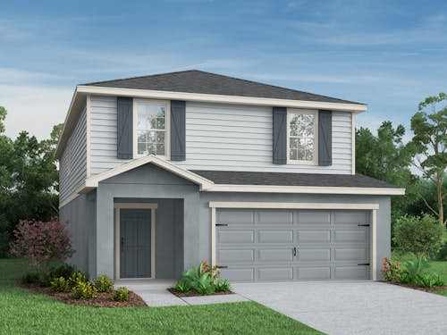
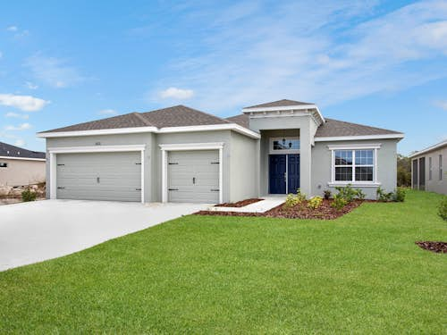

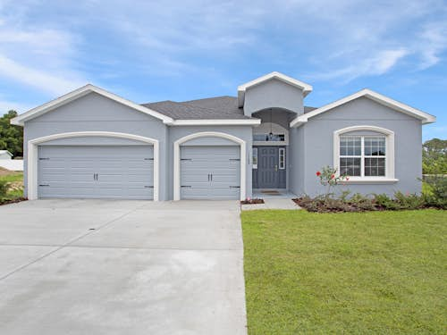

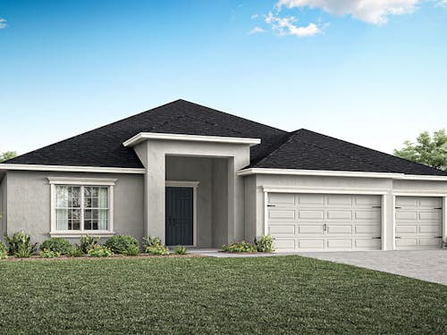

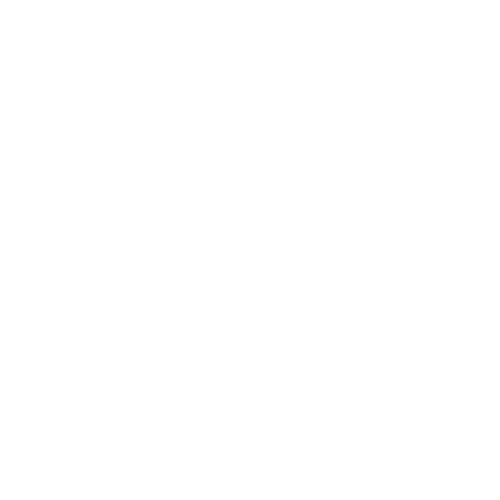
 Equal Housing
Equal Housing