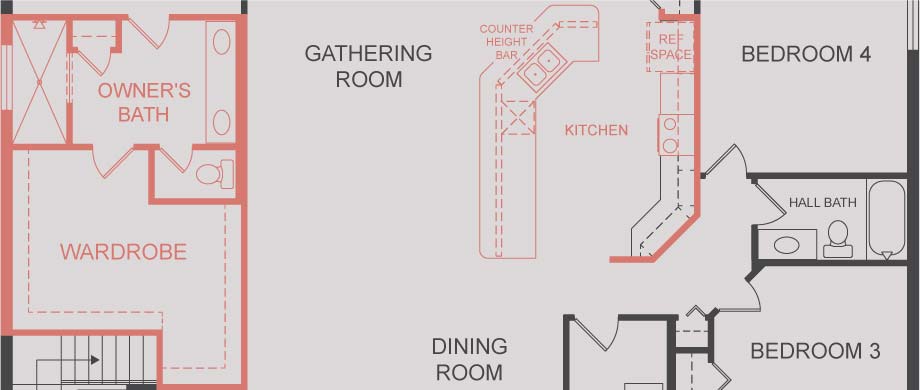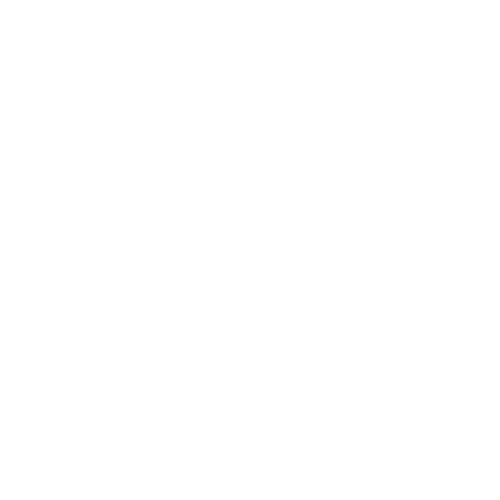Pricing Varies Per Community
3
3
.5
2,540
3
In-Law or Secondary Suite
* Base price includes a standard homesite and included features
Monroe
|
Pricing Varies Per Community
|
| 3 3 .5 3 2,540 |
| In-Law or Secondary Suite |
Introducing the Monroe by Highland Homes, a sunny, open-layout 3-car garage home with beautiful curb appeal
The Monroe features:
- An open main living area along with a formal living room
- A sunny, open kitchen with a:
- Counter-height island
- Walk-in pantry
- Ample cabinet and counter space
- Sunny dining cafe
- Large bedrooms:
- Spacious primary owner's suite with a large walk-in wardrobe and en-suite bath with dual vanities, a tiled shower, a closeted toilet, and a linen closet
- Large bedroom 2 suite with a walk-in wardrobe and private en-suite bath
- Bedroom 3 with adjacent bath
- A convenient powder room for guests
- A large covered lanai with a triple sliding glass door from the cafe
- Multiple exterior elevations to choose from
Base price includes a standard homesite and included features, per community. Homesite premiums and elevation, plan, and design upgrade options may be additional.















 Equal Housing
Equal Housing