Raychel
|
Pricing Varies Per Community
|
| 4 2 1,819 |
Available as a Quick Move-In Home:
2097 Summerlake Drive, Auburndale, FL 33823 468 Ituna Circle, Winter Haven, FL 33881 5435 SE 127th Ln, Belleview, FL 34420 7089 162nd Place East, Parrish, FL 34219 6042 Mangrove Creek Road, Wimauma, FL 33598 1819 Daystar Dr, Haines City, FL 33844 1752 Burrows Avenue, Lakeland, FL, 33811 5424 SE 127th Lane, Belleview, FL 34420 7576 SW 108th Street, Ocala, FL 34476 1846 Daystar Drive, Haines City, FL 33844 1009 Aruba Ave, Mulberry, FL 33860 1841 Noble Drive, Davenport, FL 33837 1340 Mottled Duck Lane, Lakeland, FL, 33811 6045 Ballast Drive, Wimauma, FL 33598Welcome home to the Raychel, a Florida new home plan by Highland Homes!
A favorite among homeowners, the Raychel offers you a fully open living area comprised of a spacious gathering room, an open kitchen with a counter-height island, and a sunny dining cafe, all under an airy volume ceiling. Relax in your spacious owner's suite complete with an elegant tray ceiling, large walk-in wardrobe including linen shelves, and a private en-suite bath.
Additional features of the Raychel:
- En-suite owner's bath includes a large tiled shower, dual vanities, a closeted toilet, and linen closet
- Optional luxury bath with a garden tub (in lieu of the linen closet) and separate shower
- Walk-in pantry
- Drop zone at the garage entry to keep keys, mail, etc. off the kitchen counter
- Dedicated laundry room
- Secondary bedrooms share a convenient hall bath and linen closet
- Front porch
- Covered lanai with access from the cafe
- Optional access from the owner's suite
- Multiple exterior elevations to choose from
Base price includes a standard homesite and included features, per community. Homesite premiums and elevation, plan, and design upgrade options may be additional.
Videos
Elevations
Available as a Quick Move In Home:
- 2097 Summerlake Drive, Auburndale, FL 33823
- 468 Ituna Circle, Winter Haven, FL 33881
- 5435 SE 127th Ln, Belleview, FL 34420
- 7089 162nd Place East, Parrish, FL 34219
- 6042 Mangrove Creek Road, Wimauma, FL 33598
- 1819 Daystar Dr, Haines City, FL 33844
- 1752 Burrows Avenue, Lakeland, FL, 33811
- 5424 SE 127th Lane, Belleview, FL 34420
- 7576 SW 108th Street, Ocala, FL 34476
- 1846 Daystar Drive, Haines City, FL 33844
- 1009 Aruba Ave, Mulberry, FL 33860
- 1841 Noble Drive, Davenport, FL 33837
- 1340 Mottled Duck Lane, Lakeland, FL, 33811
- 6045 Ballast Drive, Wimauma, FL 33598
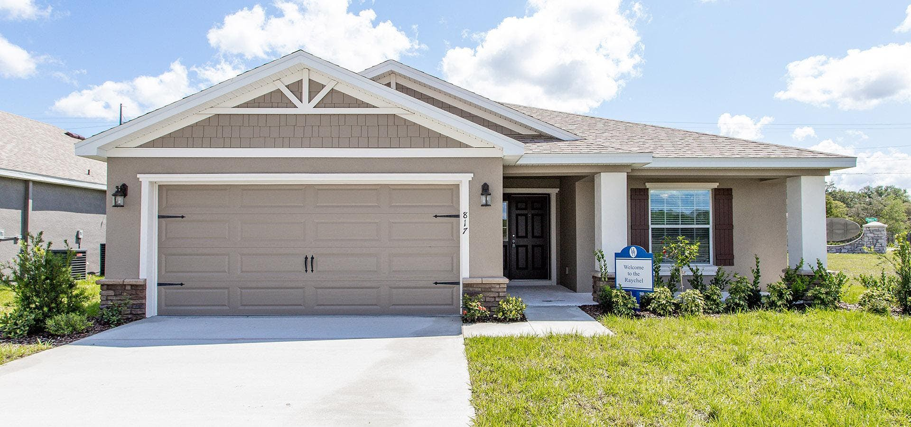
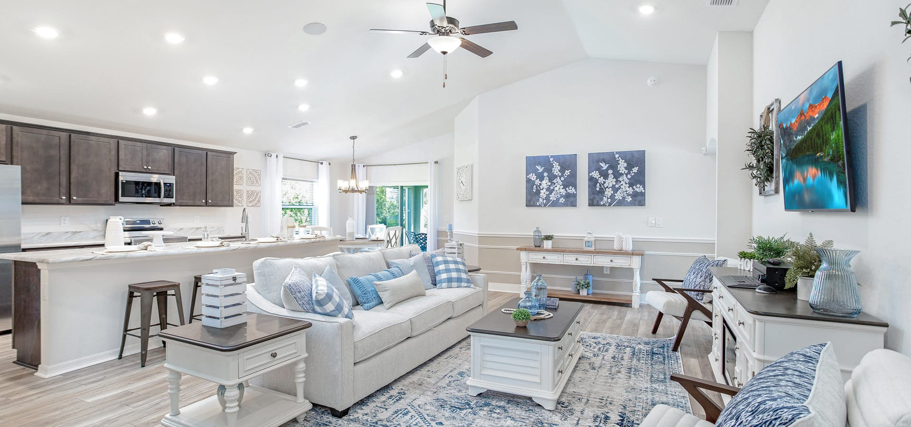
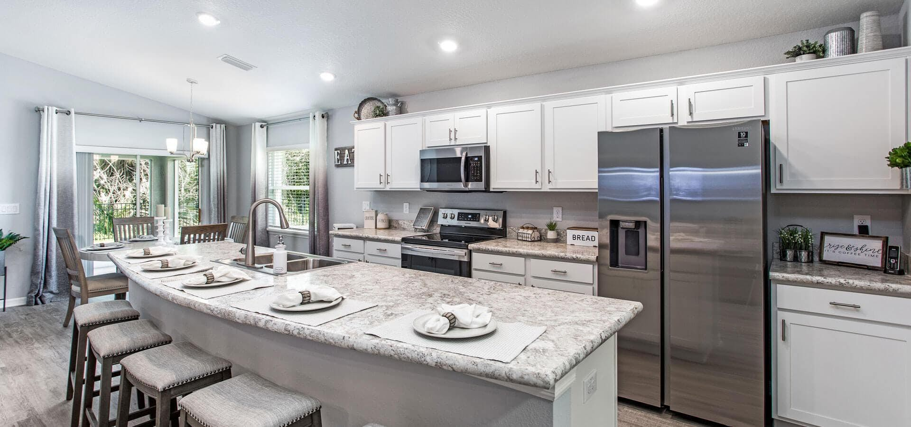
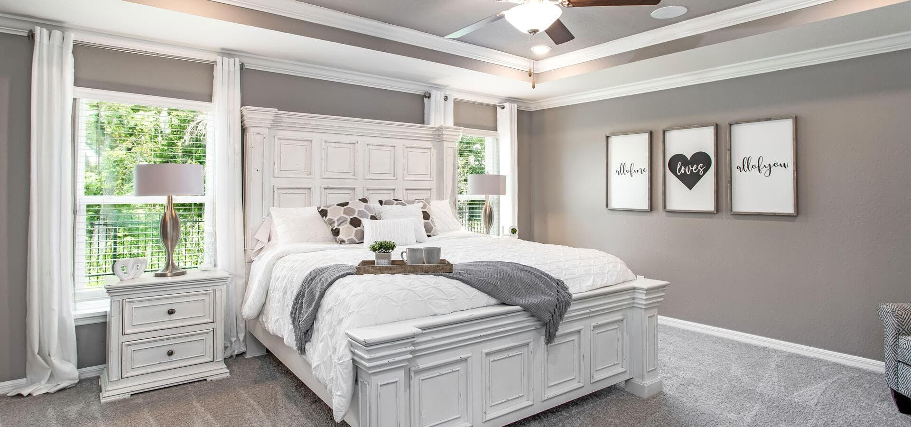
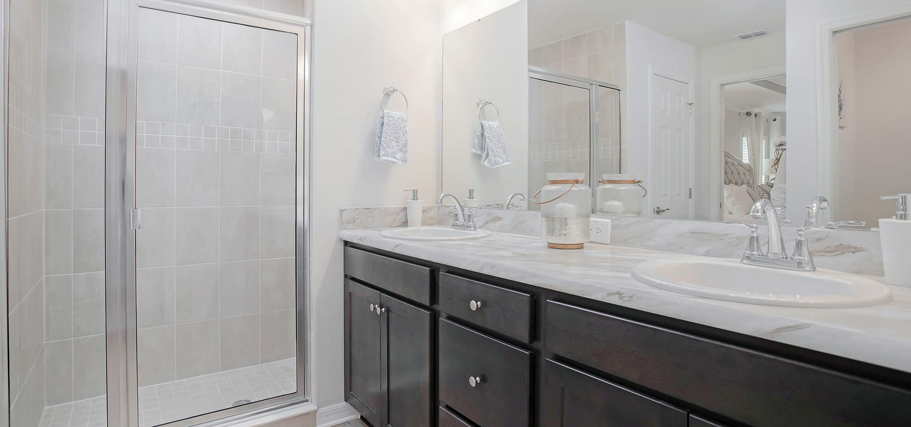
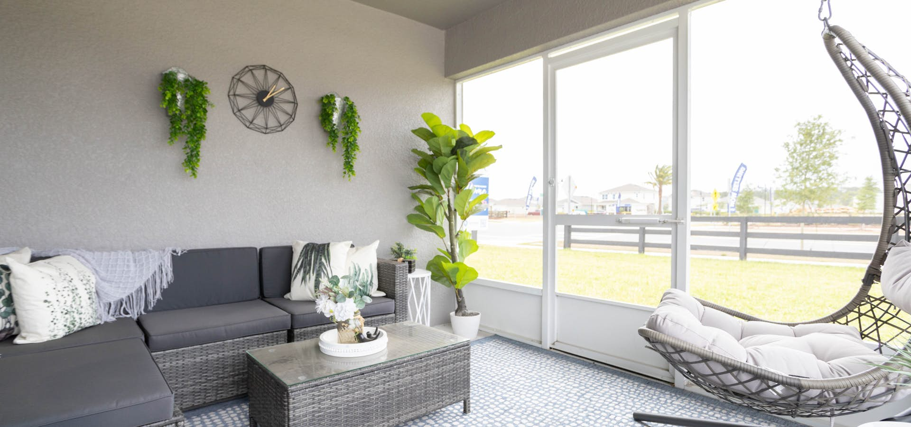
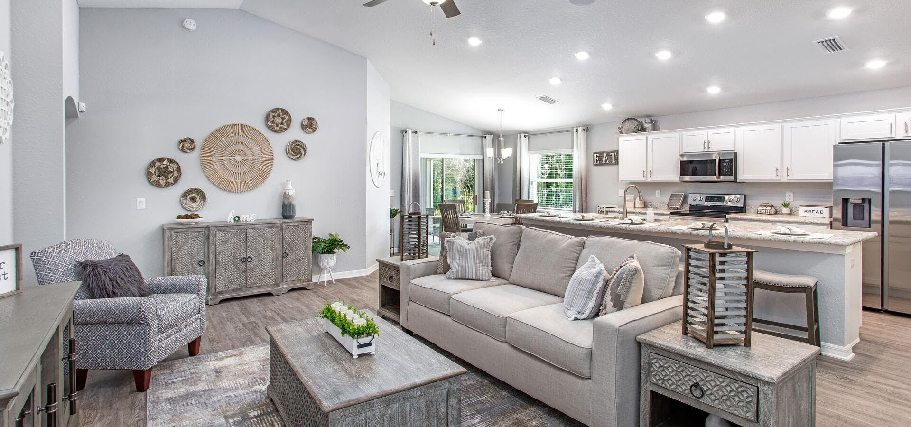
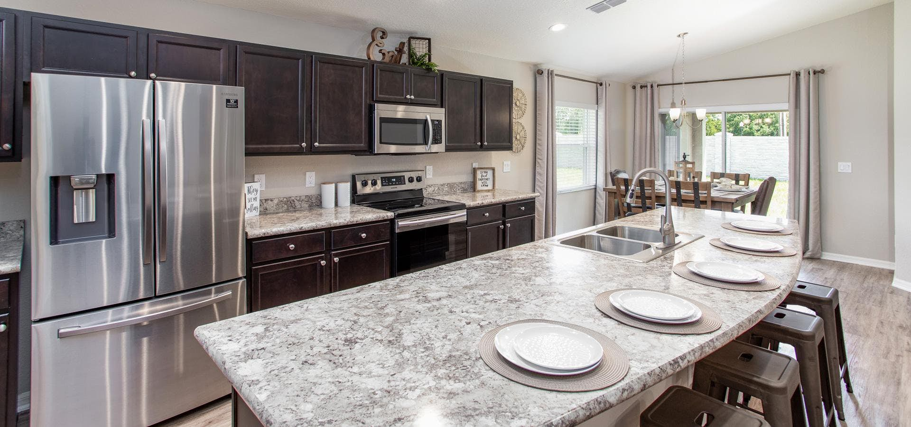
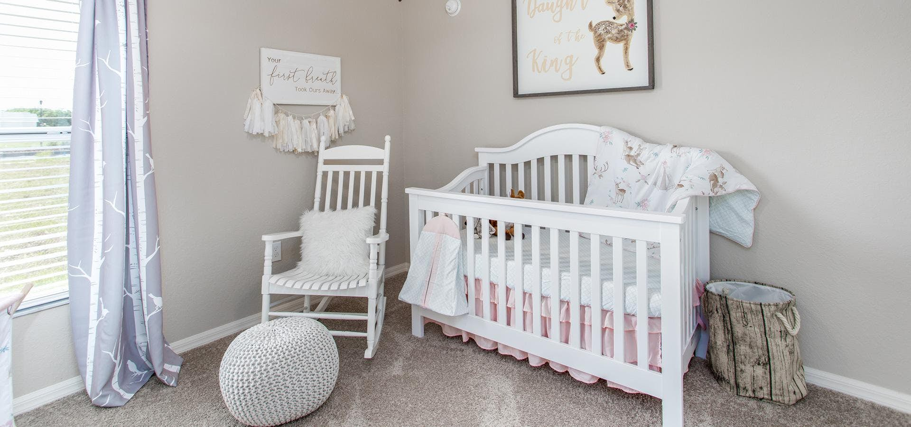

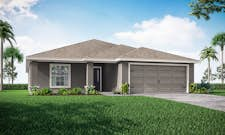
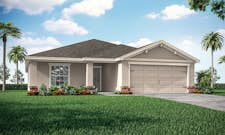
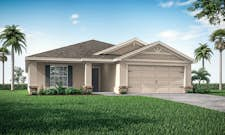
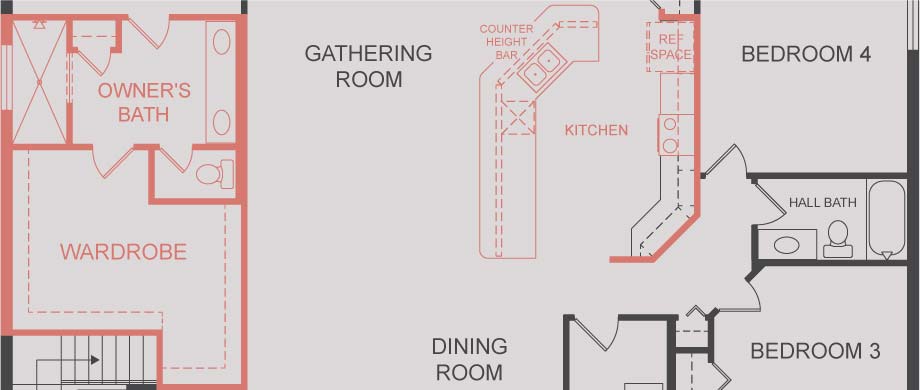

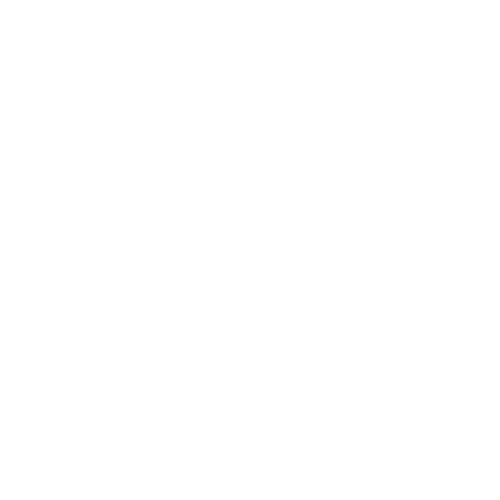
 Equal Housing
Equal Housing