Summerlyn II
|
Pricing Varies Per Community
|
| 4 2 .5 3 2,356 |
| Den |
Available as a Quick Move-In Home:
8960 SE 44th Court, Ocala, FL 34480 6060 Barracuda Loop, Wimauma, FL, 33598Step inside the Summerlyn ll by Highland Homes, a beautiful home offering a Craftsman-style exterior, a spacious, open living area and kitchen, and versatile plan options to suit your needs!
The Summerlyn II features:
- A large kitchen with an oversized counter-height island, walk-in pantry, and adjacent dining room
- A flexible-use den with optional French doors
- A spacious owner's suite with:
- An en-suite bath boasting dual vanities, a tiled shower, a linen closet, a closeted toilet, and the option to add a spa-like garden tub
- A large walk-in wardrobe
- An optional grand double-door entry
- Optional door to the lanai
- Large secondary bedrooms sharing a convenient hall bath with a linen cabinet
- Convenient powder room for guests
- Mud room with a drop zone and closet at the garage entry, with an adjacent dedicated laundry room
- 9’-4” flat ceilings throughout
- 8' entry doors
- Craftsman-style columned front porch
- Large covered lanai with access from the gathering room
- Multiple exterior elevations to choose from
Base price includes a standard homesite and included features, per community. Homesite premiums and elevation, plan, and design upgrade options may be additional.





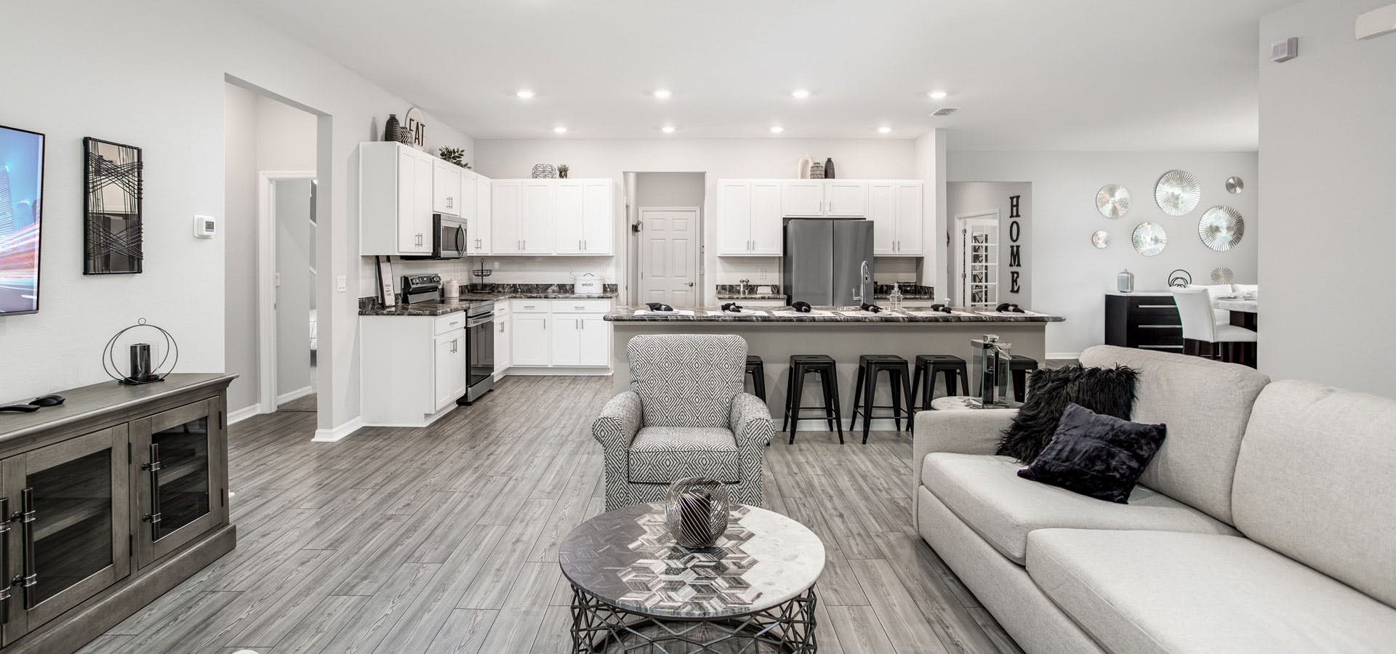





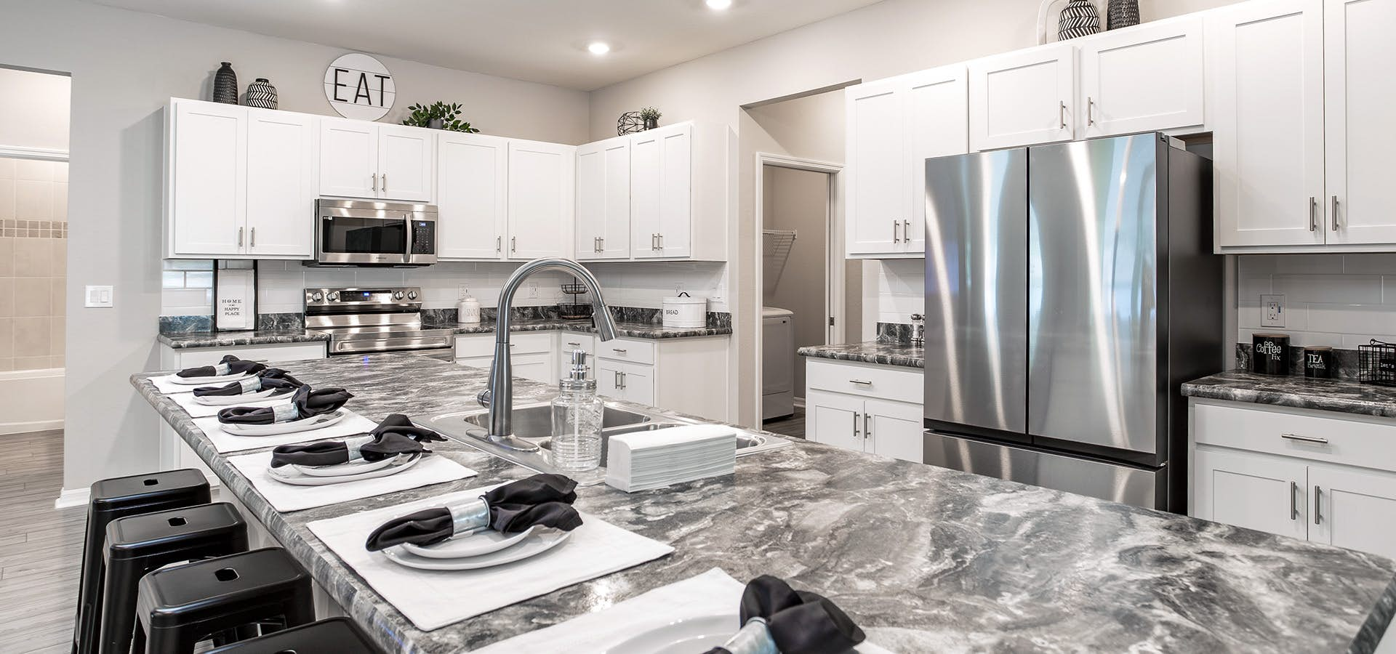

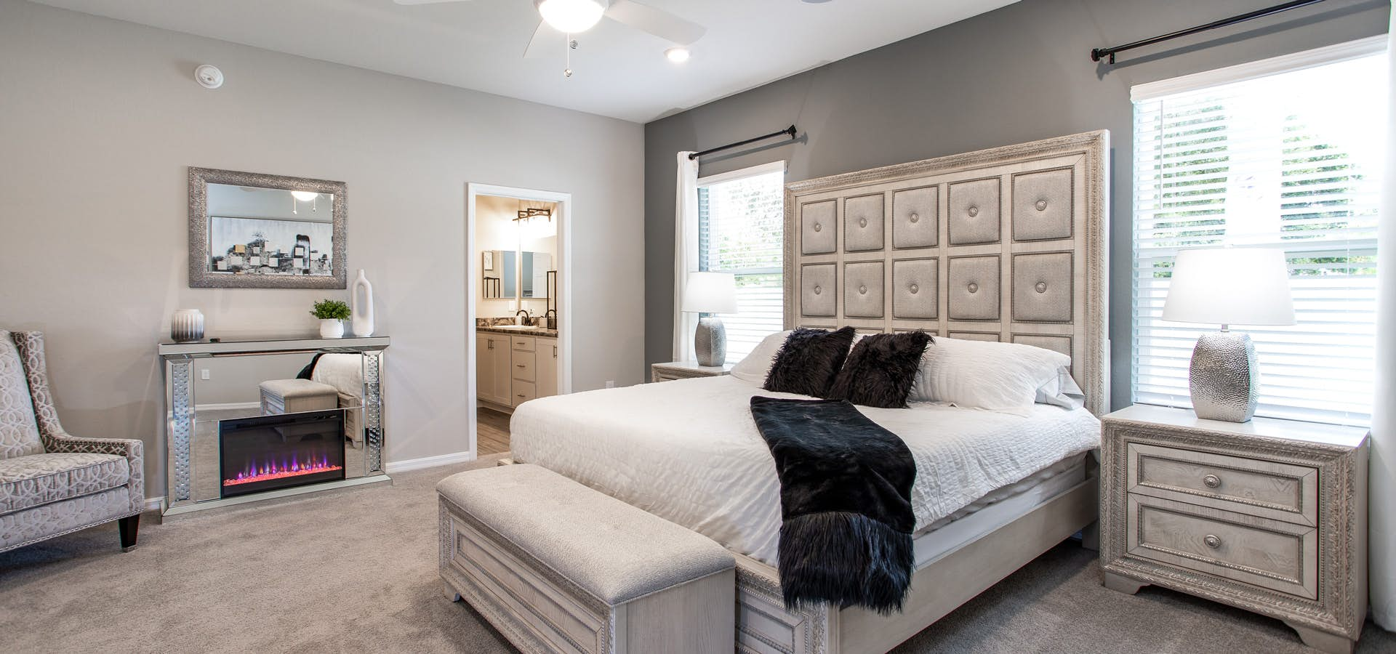
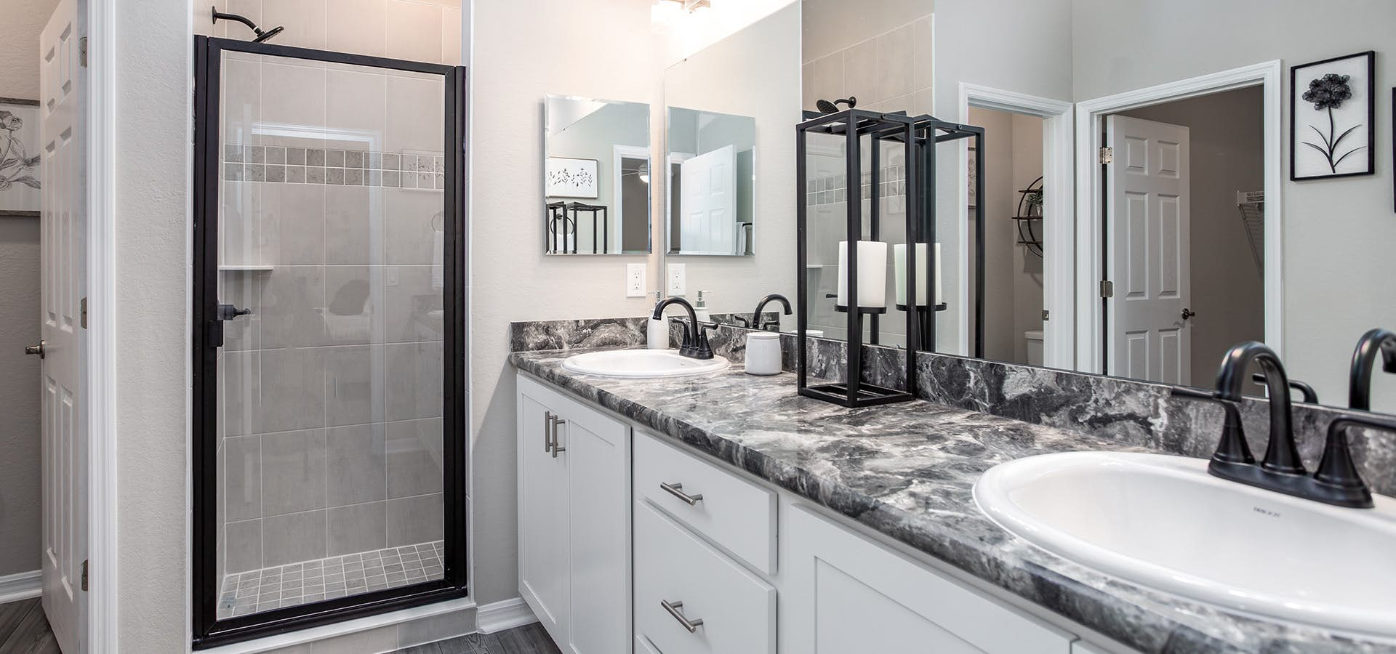

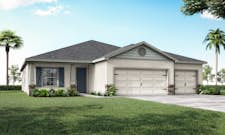
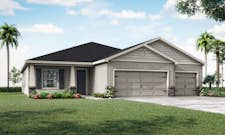
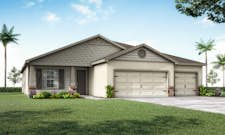
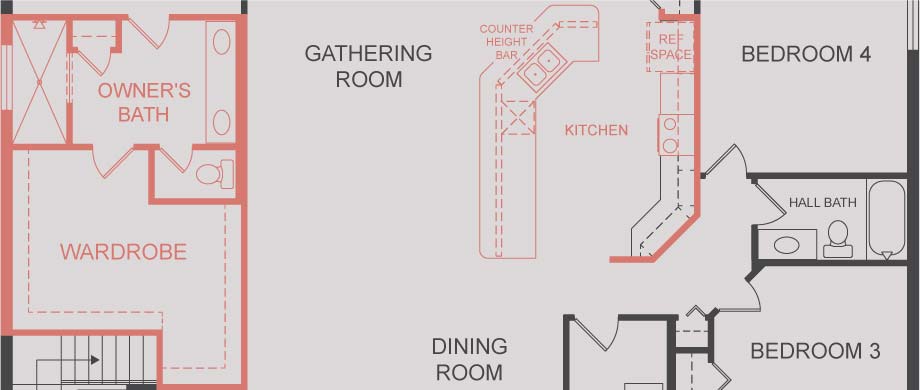

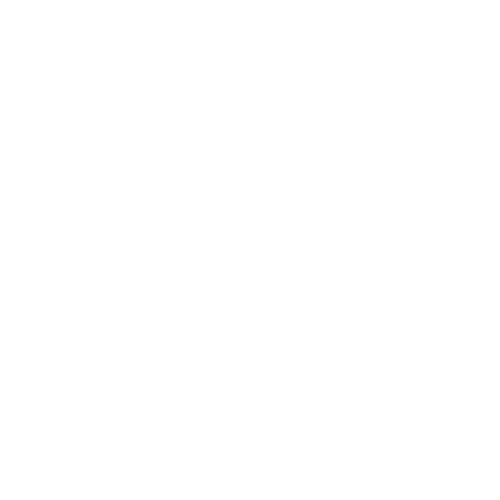
 Equal Housing
Equal Housing