Wayfair
|
Pricing Varies Per Community
|
| 4 - 6 3 .5 2 3,141 |
| Den In-Law or Secondary Suite Loft |
Welcome home to the Wayfair by Highland Homes! This two-story Florida home features a welcoming open living area, downstairs owner's suite, and flexible second story layout.
Downstairs, enjoy an open gathering room, kitchen, and formal and casual dining space. The spacious downstairs owner's suite boasts a roomy en-suite bathroom with dual vanities, two drawer stacks for storage convenience, a large tiled shower, closeted toilet, linen closet, and large walk-in wardrobe.
Upstairs, you'll find four spacious secondary bedrooms, a versatile bonus area, and a flexible loft, along with two full bathrooms. The versatility of the upstairs layout provides ideal space for a home office, TV room, or whatever suits your needs, and layout options allow you to add a 2nd owner's suite or a 6th bedroom so your Wayfair works ideally for your household!
Additional features of the Wayfair:
- Versatile layout with flexible use loft and bonus area
- Optional 6th bedroom in lieu of the loft
- Optional 2nd owner's suite/in-law suite, combining bedroom 4, bedroom 5, and bath 3 into a spacious suite with a dual-vanity en-suite bath and a walk-in wardrobe
- Open kitchen with a spacious double-door pantry and counter-height breakfast bar
- Optional kitchen island
- Optional sliding glass door from the owner's suite to the backyard
- Dining room off the foyer can alternately be used as a playroom, homework room, or whatever suits your needs!
- Convenient downstairs powder room
- Drop zone adjacent to the foyer and garage entry for corraling keys, mail, shoes, and more
- Downstairs storage includes a spacious pantry, broom closet, and coat closet
- Dedicated laundry room conveniently located upstairs near the bedrooms
- Large secondary bedrooms
- Jack-and-Jill bathroom with dual vanities, a linen closet, and closeted toilet, accessed from bedrooms 4 and 5
- Columned front porch
- Multiple exterior elevations to choose from
Base price includes a standard homesite and included features, per community. Homesite premiums and elevation, plan, and design upgrade options may be additional.
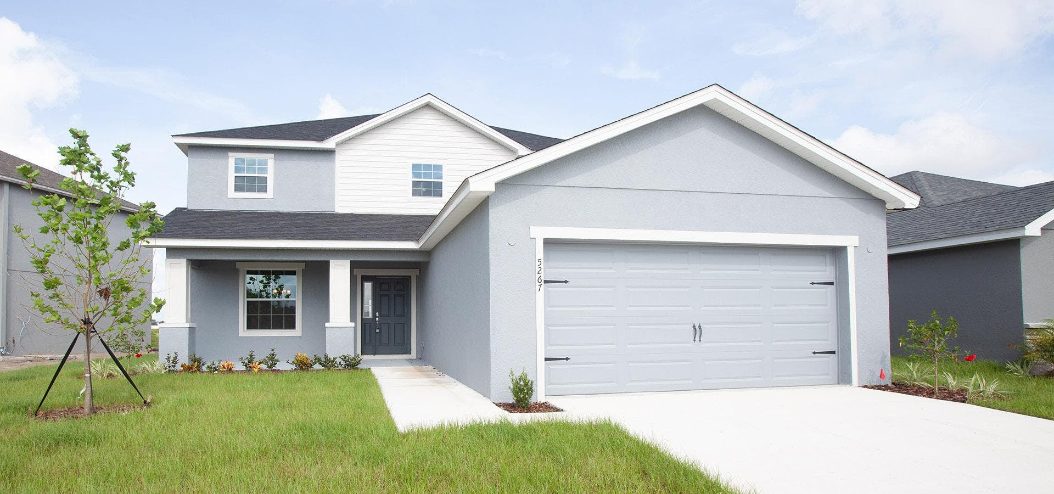
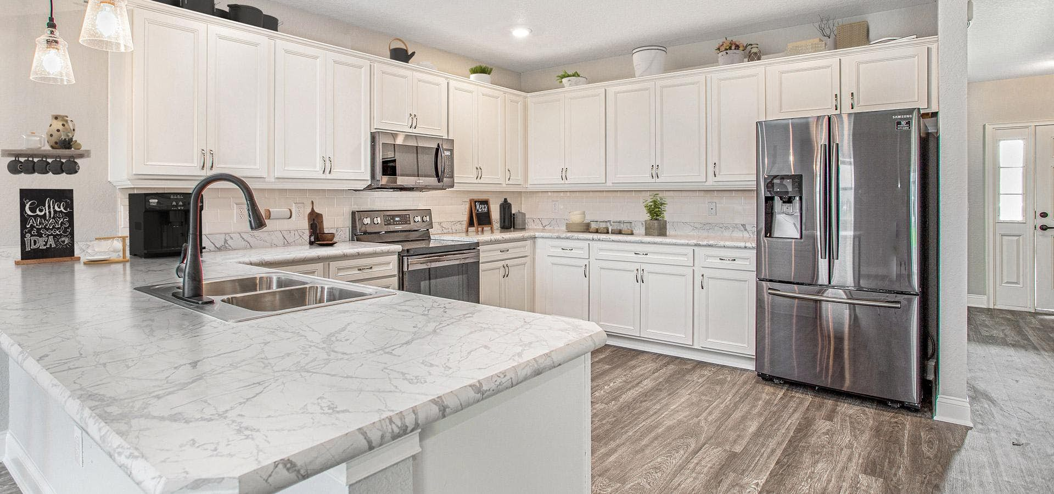
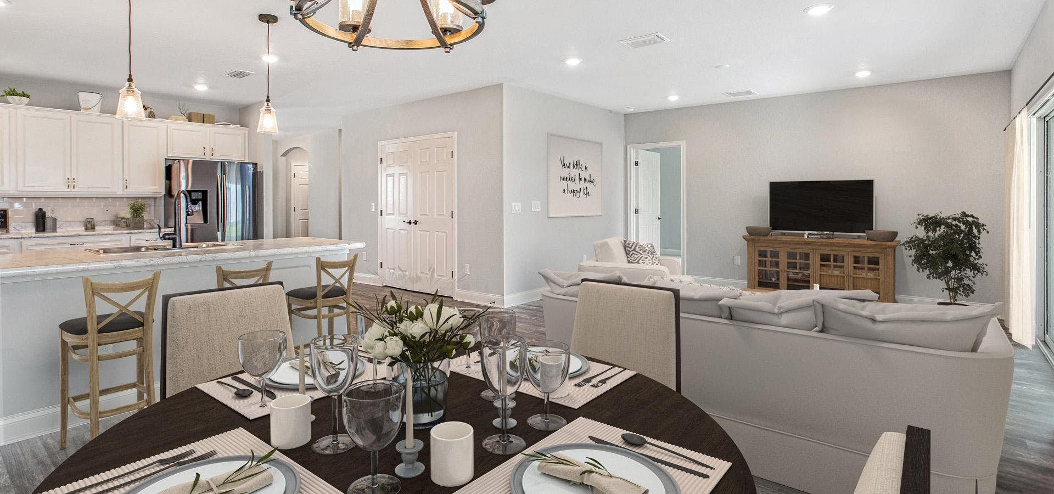
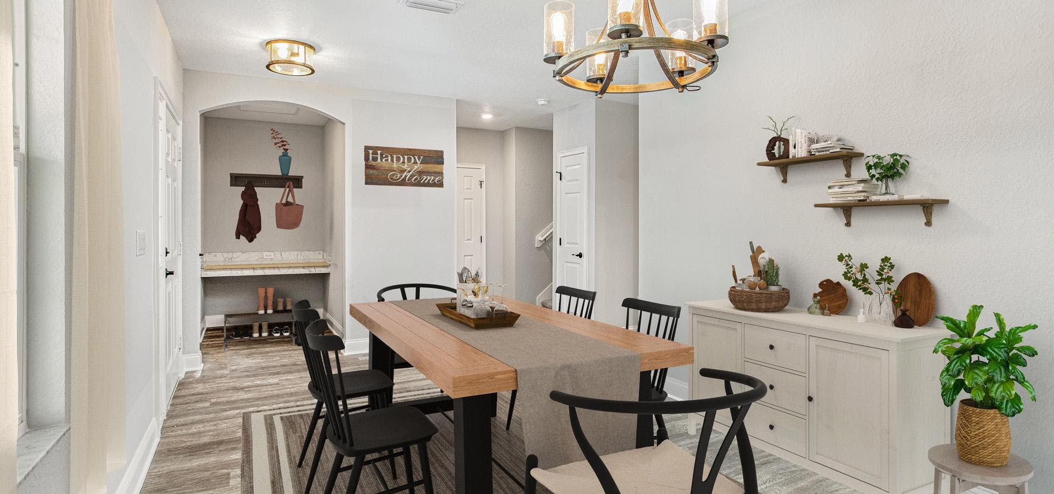
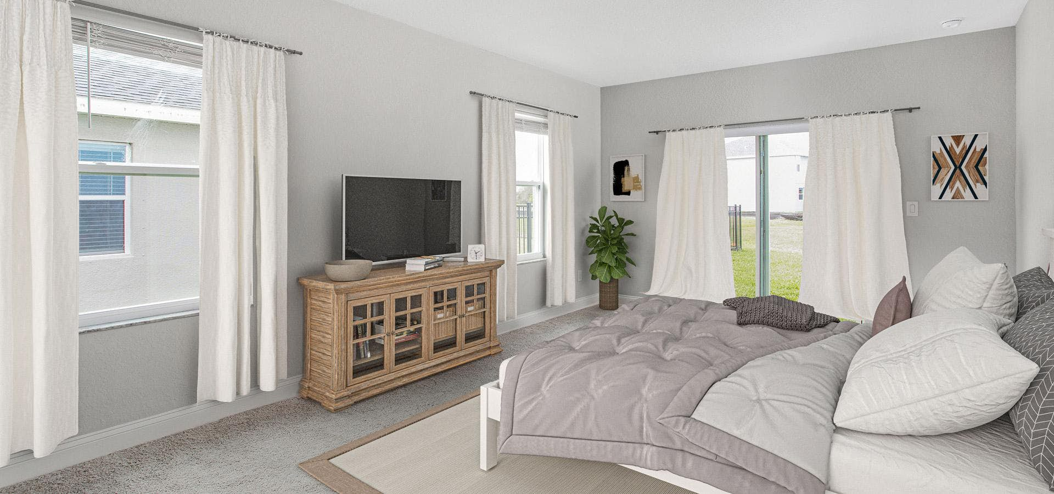
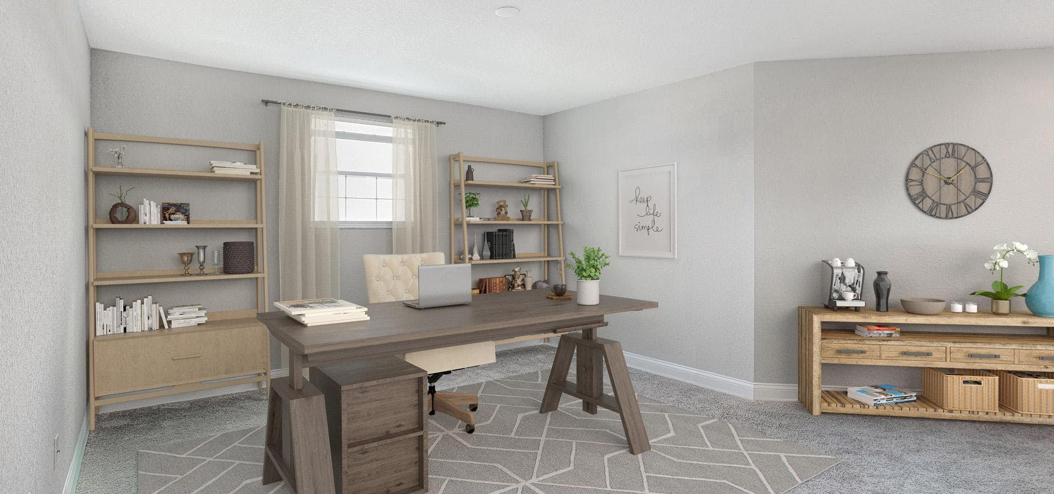
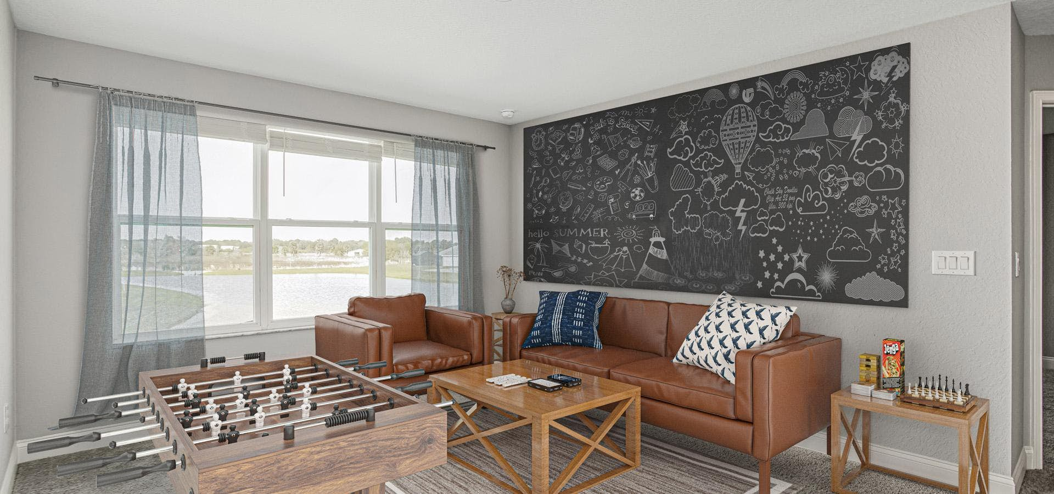

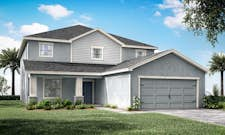
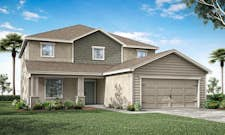
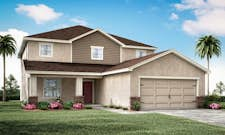
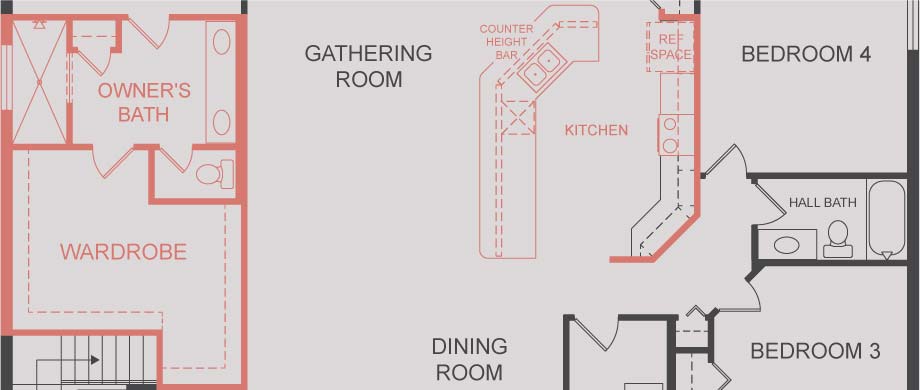

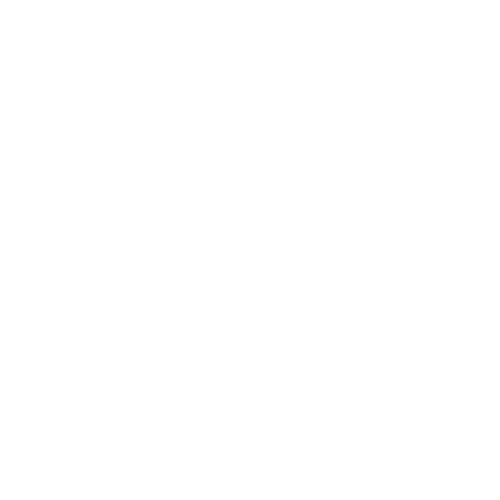
 Equal Housing
Equal Housing