Capri
|
TBD
Base price includes a standard homesite and included features |
| 3 2 .5 2 2,100 |
| Den Loft |
Available as a Quick Move-In Home:
454 Windy Willow Way, St Cloud, FL 34771Welcome home to the Capri by Highland Homes, a new two-story bungalow with attractive curb appeal thanks to Craftsman-style exterior design, a front porch, and an attached alley-entry 2-car garage.
The Capri features:
- A spacious, open living area
- Kitchen with a counter-height island and pantry
- Sunny cafe dining area
- Flex-use rooms:
- Den on the main level
- Upstairs loft
- A spacious owner's suite with a large walk-in wardrobe and a private en-suite bath with dual vanities and a tiled shower
- Convenient downstairs powder room
- Jack-and-Jill bath shared by the secondary bedrooms, with individual vanities and a private tub and toilet area
- Built-in storage convenience:
- Linen closets in both full baths
- Mud room with drop zone at the garage entry
- Walk-in wardrobes in bedroom 2 and the den
- Laundry room conveniently located upstairs near the bedrooms
- Multiple Craftsman-style exterior elevations
Base price includes a standard homesite and included features, per community. Homesite premiums and elevation, plan, and design upgrade options may be additional.
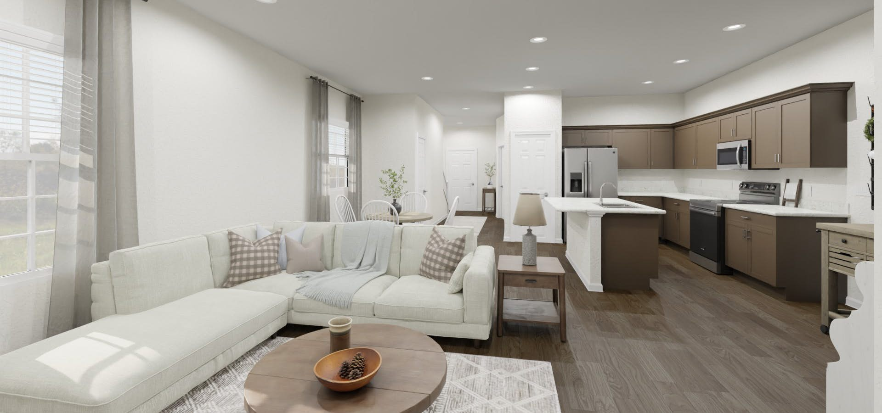
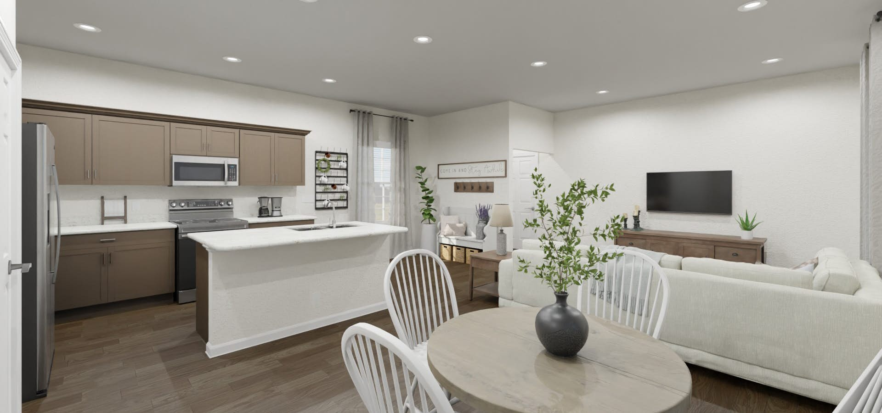
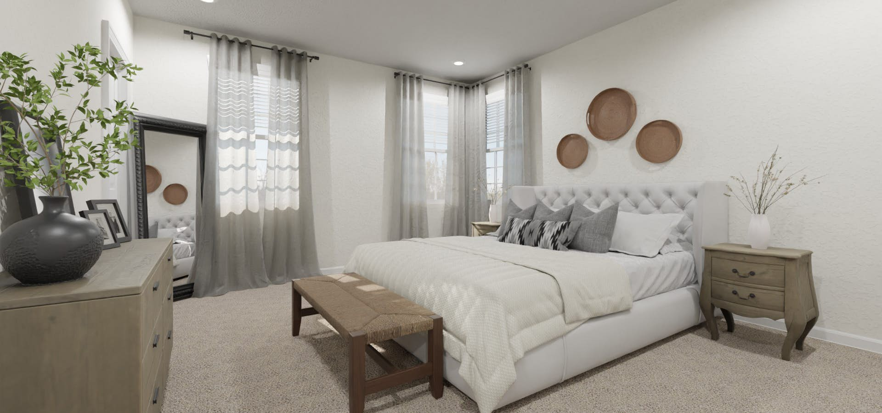
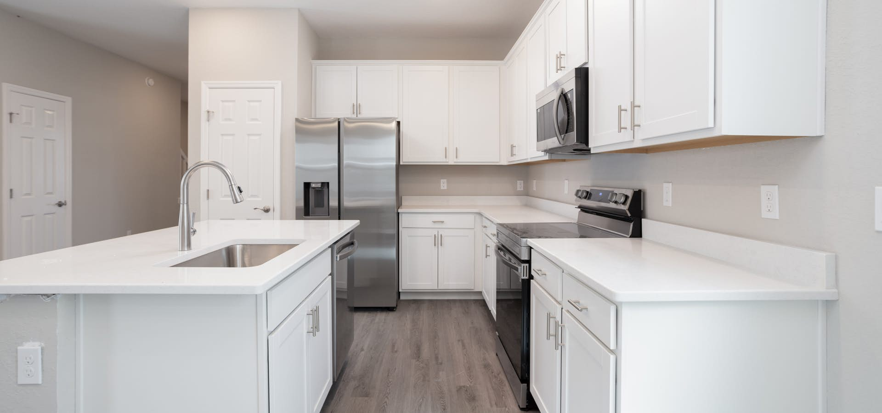
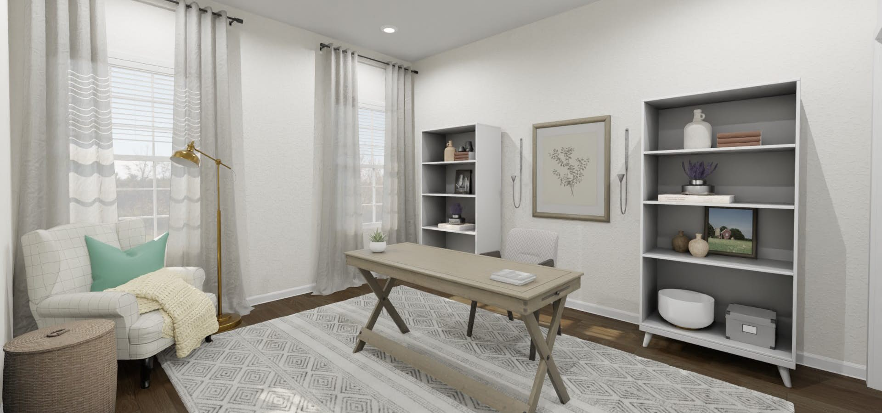
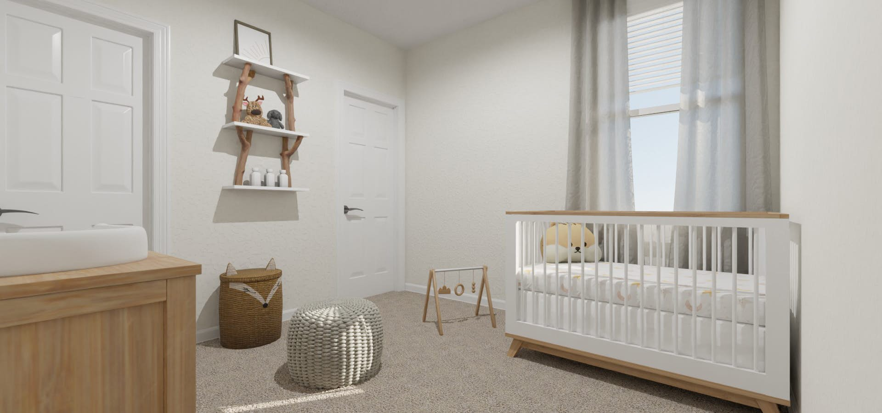
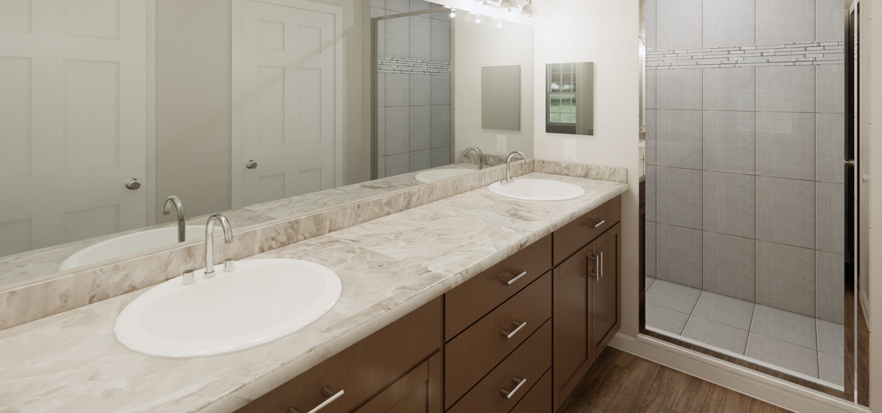
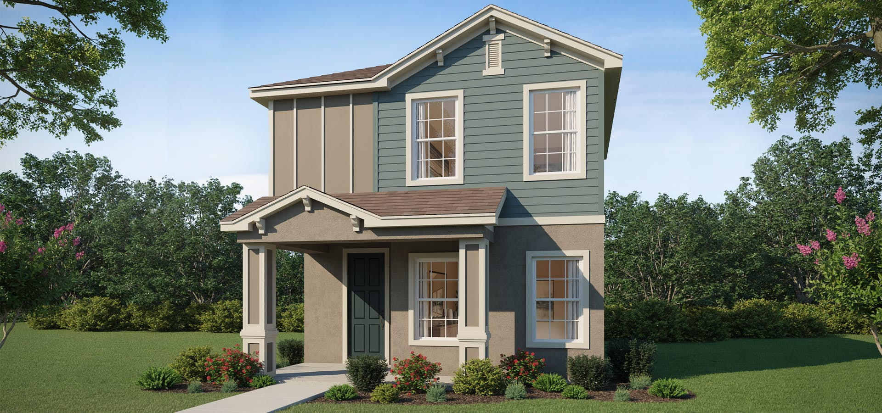
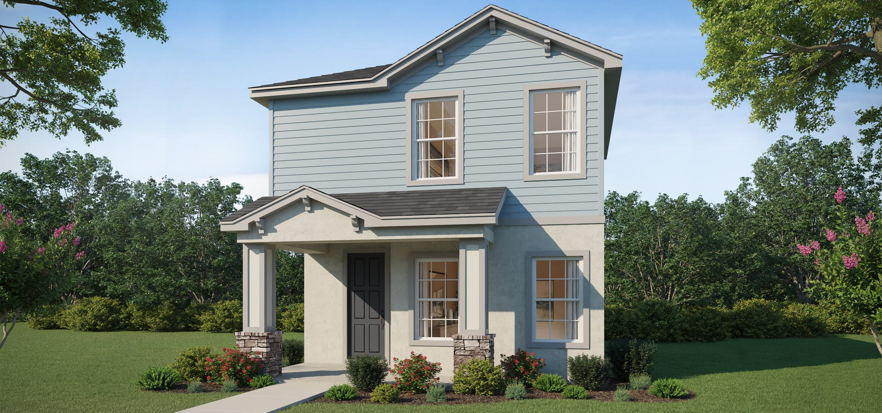
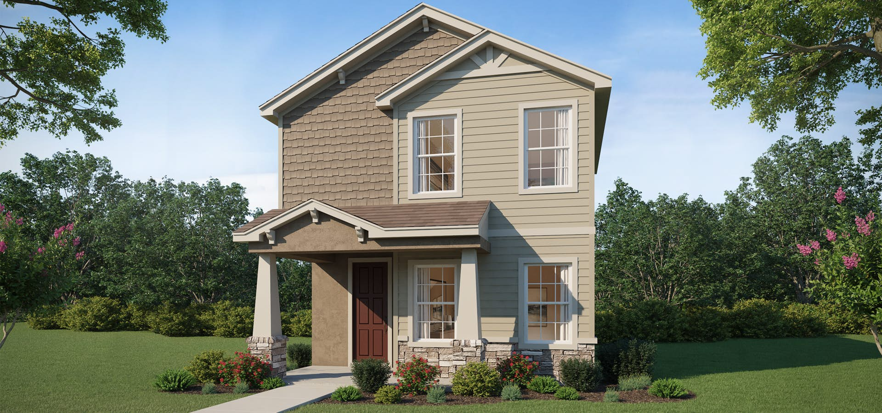

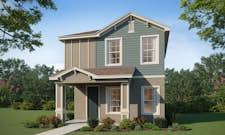
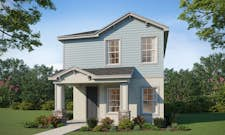
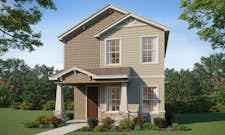
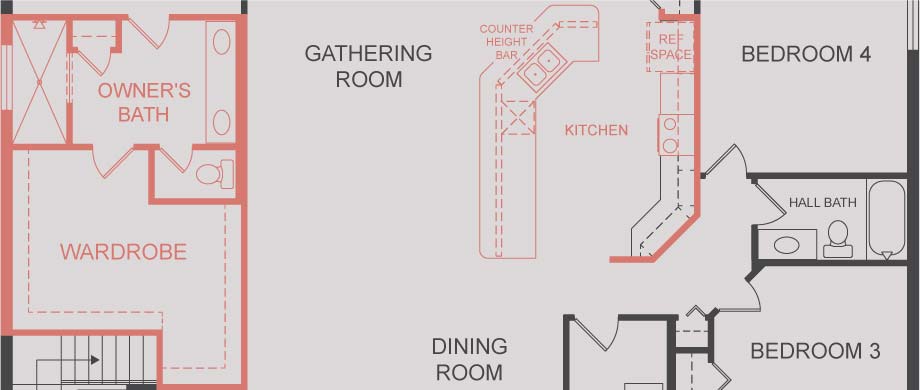

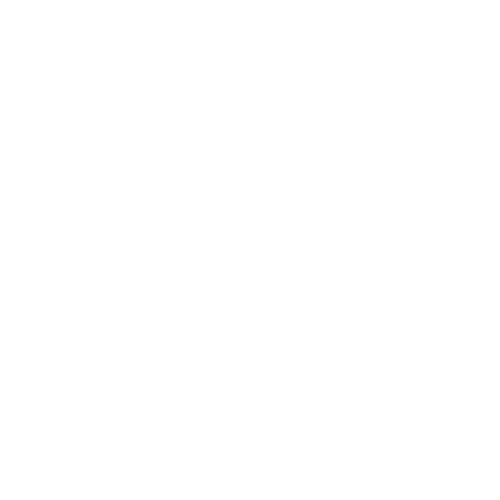
 Equal Housing
Equal Housing